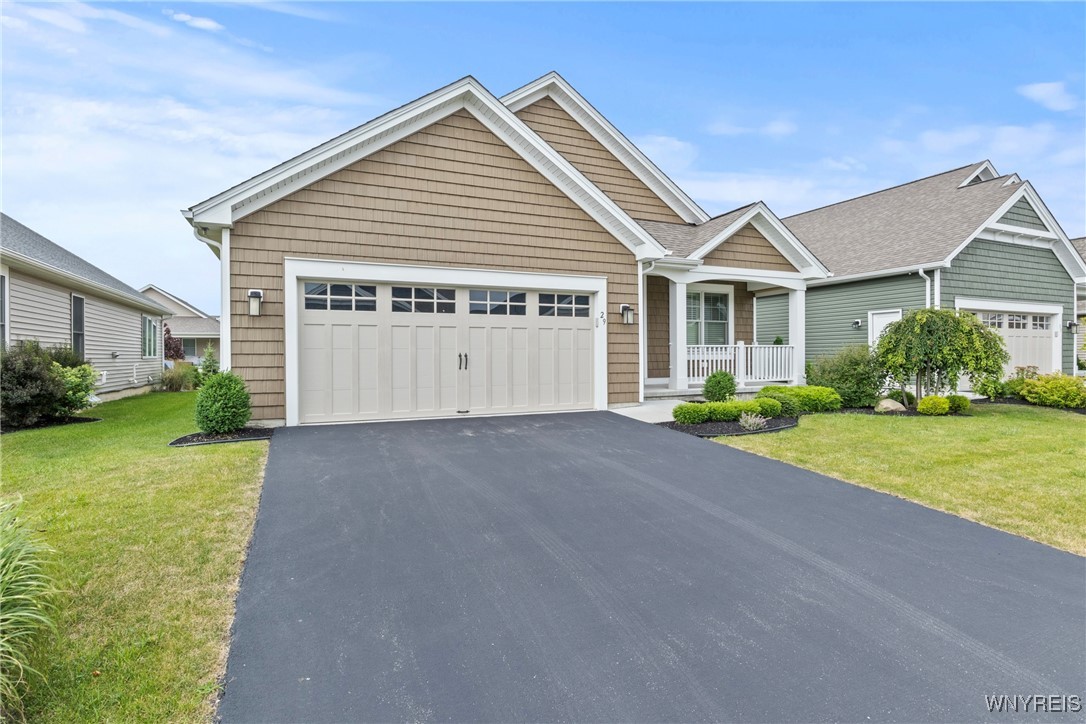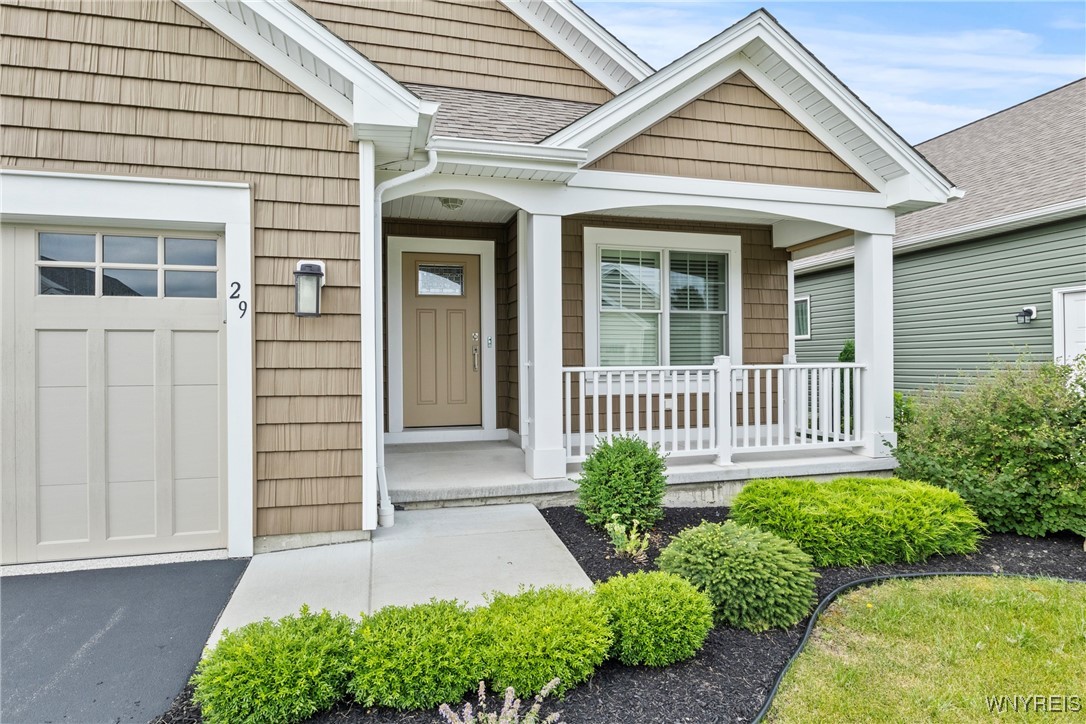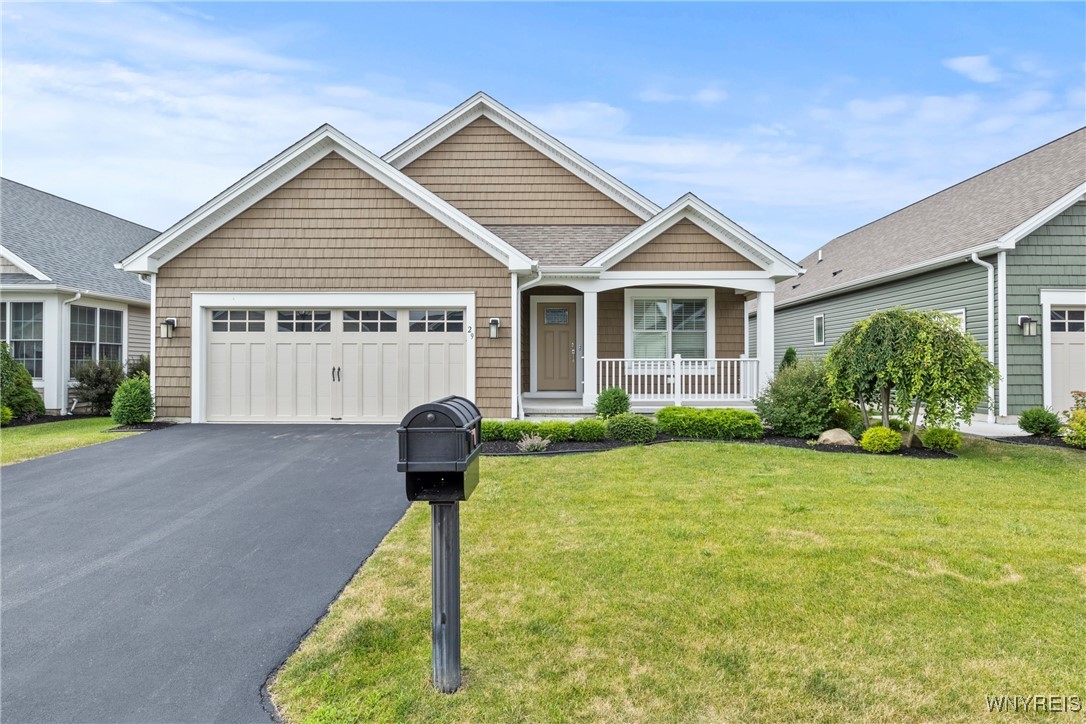


29 Raine Drive, Williamsville, NY 14221
$579,900
2
Beds
2
Baths
1,550
Sq Ft
Single Family
Active
Listed by
Enas L Latif
Stephanie Giardina
Hunt Real Estate Corporation
716-633-0300
Last updated:
August 8, 2025, 06:39 PM
MLS#
B1622350
Source:
NY GENRIS
About This Home
Home Facts
Single Family
2 Baths
2 Bedrooms
Built in 2021
Price Summary
579,900
$374 per Sq. Ft.
MLS #:
B1622350
Last Updated:
August 8, 2025, 06:39 PM
Added:
a month ago
Rooms & Interior
Bedrooms
Total Bedrooms:
2
Bathrooms
Total Bathrooms:
2
Full Bathrooms:
2
Interior
Living Area:
1,550 Sq. Ft.
Structure
Structure
Architectural Style:
Patio Home, Ranch
Building Area:
1,550 Sq. Ft.
Year Built:
2021
Finances & Disclosures
Price:
$579,900
Price per Sq. Ft:
$374 per Sq. Ft.
Contact an Agent
Yes, I would like more information from Coldwell Banker. Please use and/or share my information with a Coldwell Banker agent to contact me about my real estate needs.
By clicking Contact I agree a Coldwell Banker Agent may contact me by phone or text message including by automated means and prerecorded messages about real estate services, and that I can access real estate services without providing my phone number. I acknowledge that I have read and agree to the Terms of Use and Privacy Notice.
Contact an Agent
Yes, I would like more information from Coldwell Banker. Please use and/or share my information with a Coldwell Banker agent to contact me about my real estate needs.
By clicking Contact I agree a Coldwell Banker Agent may contact me by phone or text message including by automated means and prerecorded messages about real estate services, and that I can access real estate services without providing my phone number. I acknowledge that I have read and agree to the Terms of Use and Privacy Notice.