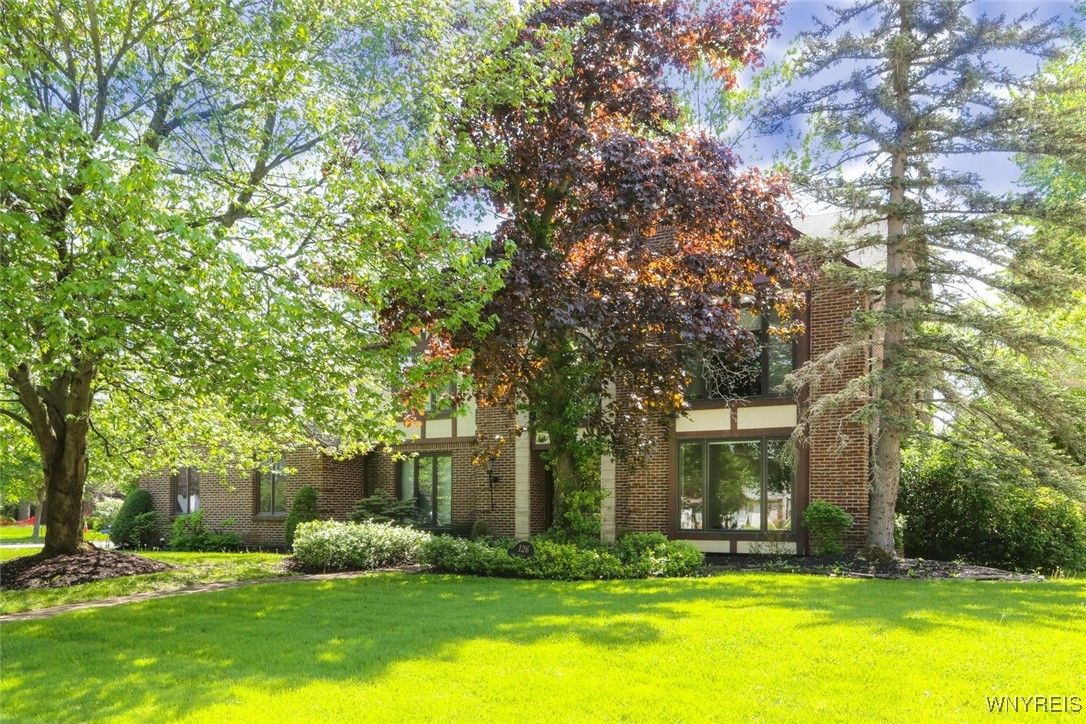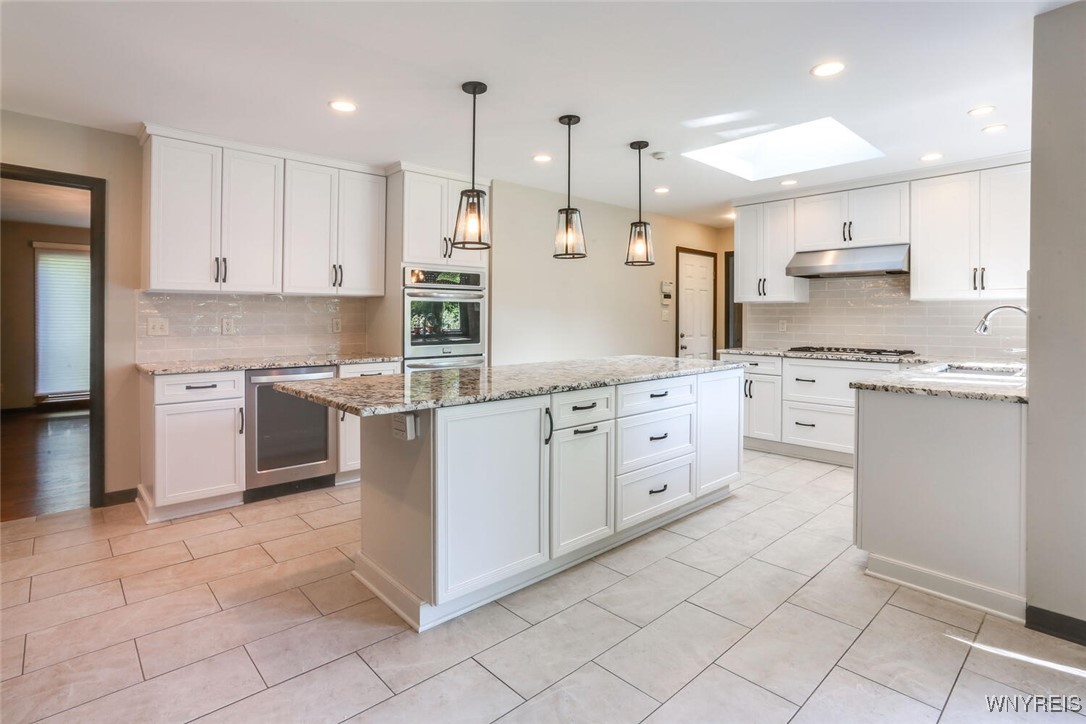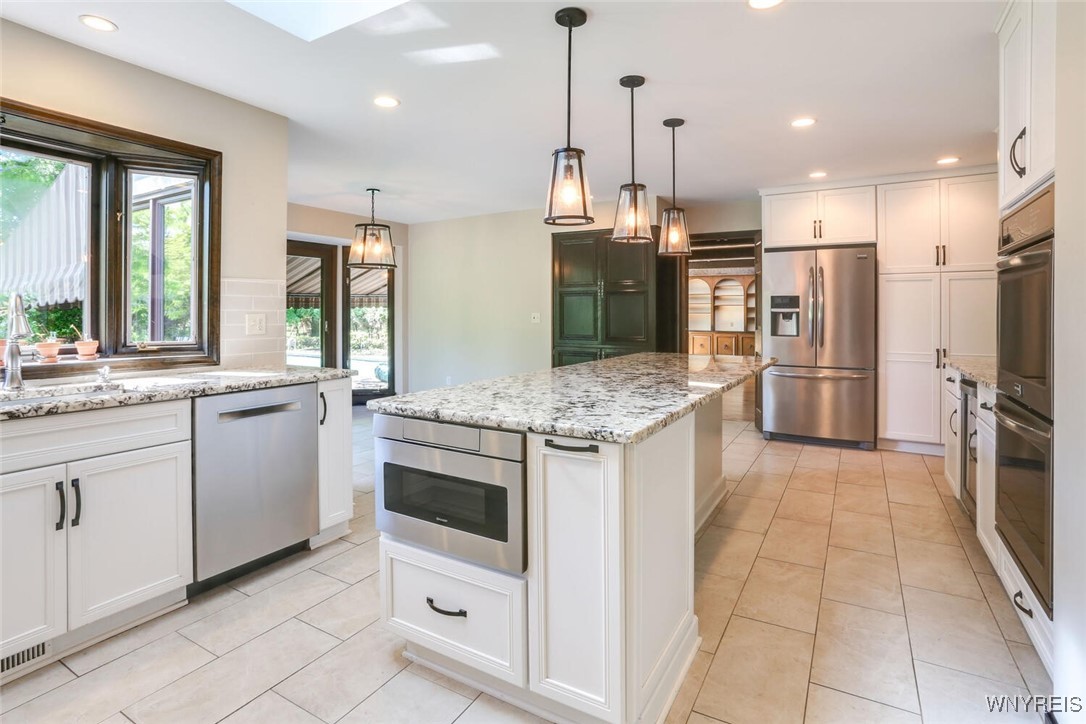


126 Crestwood Lane, Williamsville, NY 14221
$639,000
4
Beds
4
Baths
3,703
Sq Ft
Single Family
Pending
Listed by
Mary Kelly Rehak
Howard Hanna Wny Inc.
716-634-4200
Last updated:
June 11, 2025, 07:31 AM
MLS#
B1608708
Source:
NY GENRIS
About This Home
Home Facts
Single Family
4 Baths
4 Bedrooms
Built in 1973
Price Summary
639,000
$172 per Sq. Ft.
MLS #:
B1608708
Last Updated:
June 11, 2025, 07:31 AM
Added:
24 day(s) ago
Rooms & Interior
Bedrooms
Total Bedrooms:
4
Bathrooms
Total Bathrooms:
4
Full Bathrooms:
2
Interior
Living Area:
3,703 Sq. Ft.
Structure
Structure
Architectural Style:
Two Story
Building Area:
3,703 Sq. Ft.
Year Built:
1973
Lot
Lot Size (Sq. Ft):
16,966
Finances & Disclosures
Price:
$639,000
Price per Sq. Ft:
$172 per Sq. Ft.
Contact an Agent
Yes, I would like more information from Coldwell Banker. Please use and/or share my information with a Coldwell Banker agent to contact me about my real estate needs.
By clicking Contact I agree a Coldwell Banker Agent may contact me by phone or text message including by automated means and prerecorded messages about real estate services, and that I can access real estate services without providing my phone number. I acknowledge that I have read and agree to the Terms of Use and Privacy Notice.
Contact an Agent
Yes, I would like more information from Coldwell Banker. Please use and/or share my information with a Coldwell Banker agent to contact me about my real estate needs.
By clicking Contact I agree a Coldwell Banker Agent may contact me by phone or text message including by automated means and prerecorded messages about real estate services, and that I can access real estate services without providing my phone number. I acknowledge that I have read and agree to the Terms of Use and Privacy Notice.