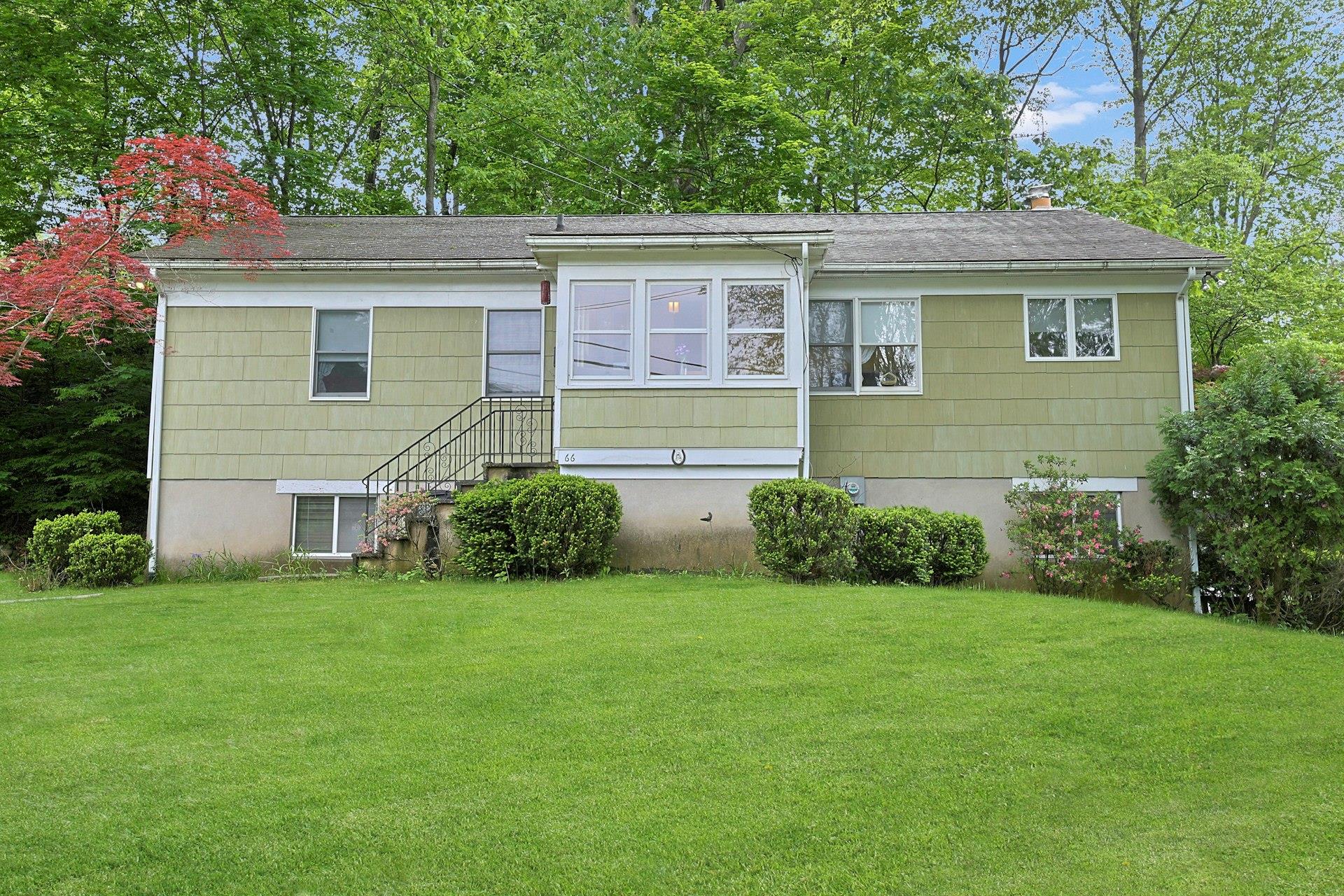Local Realty Service Provided By: Coldwell Banker Reliable Real Estate

66 Upland Avenue, White Plains, NY 10604
$675,000
3
Beds
3
Baths
1,442
Sq Ft
Single Family
Sold
Listed by
Dawn Knief
Bought with Howard Hanna Rand Realty
Julia B Fee Sothebys Int. Rlty
MLS#
851311
Source:
OneKey MLS
Sorry, we are unable to map this address
About This Home
Home Facts
Single Family
3 Baths
3 Bedrooms
Built in 1978
Price Summary
550,000
$381 per Sq. Ft.
MLS #:
851311
Sold:
August 20, 2025
Rooms & Interior
Bedrooms
Total Bedrooms:
3
Bathrooms
Total Bathrooms:
3
Full Bathrooms:
3
Interior
Living Area:
1,442 Sq. Ft.
Structure
Structure
Architectural Style:
Hi Ranch
Building Area:
1,442 Sq. Ft.
Year Built:
1978
Lot
Lot Size (Sq. Ft):
14,375
Finances & Disclosures
Price:
$550,000
Price per Sq. Ft:
$381 per Sq. Ft.
Source:OneKey MLS
Copyright 2025 OneKey MLS. All rights reserved. Listings courtesy of OneKey MLS as distributed by MLS GRID. OneKey MLS provides content displayed here (“provided content”) on an “as is” basis and makes no representations or warranties regarding the provided content, including, but not limited to those of non-infringement, timeliness, accuracy, or completeness. Individuals and companies using information presented are responsible for verification and validation of information they utilize and present to their customers and clients. OneKey MLS will not be liable for any damage or loss resulting from use of the provided content or the products available through Portals, IDX, VOW, and/or Syndication. Recipients of this information shall not resell, redistribute, reproduce, modify, or otherwise copy any portion thereof without the expressed written consent of OneKey MLS.