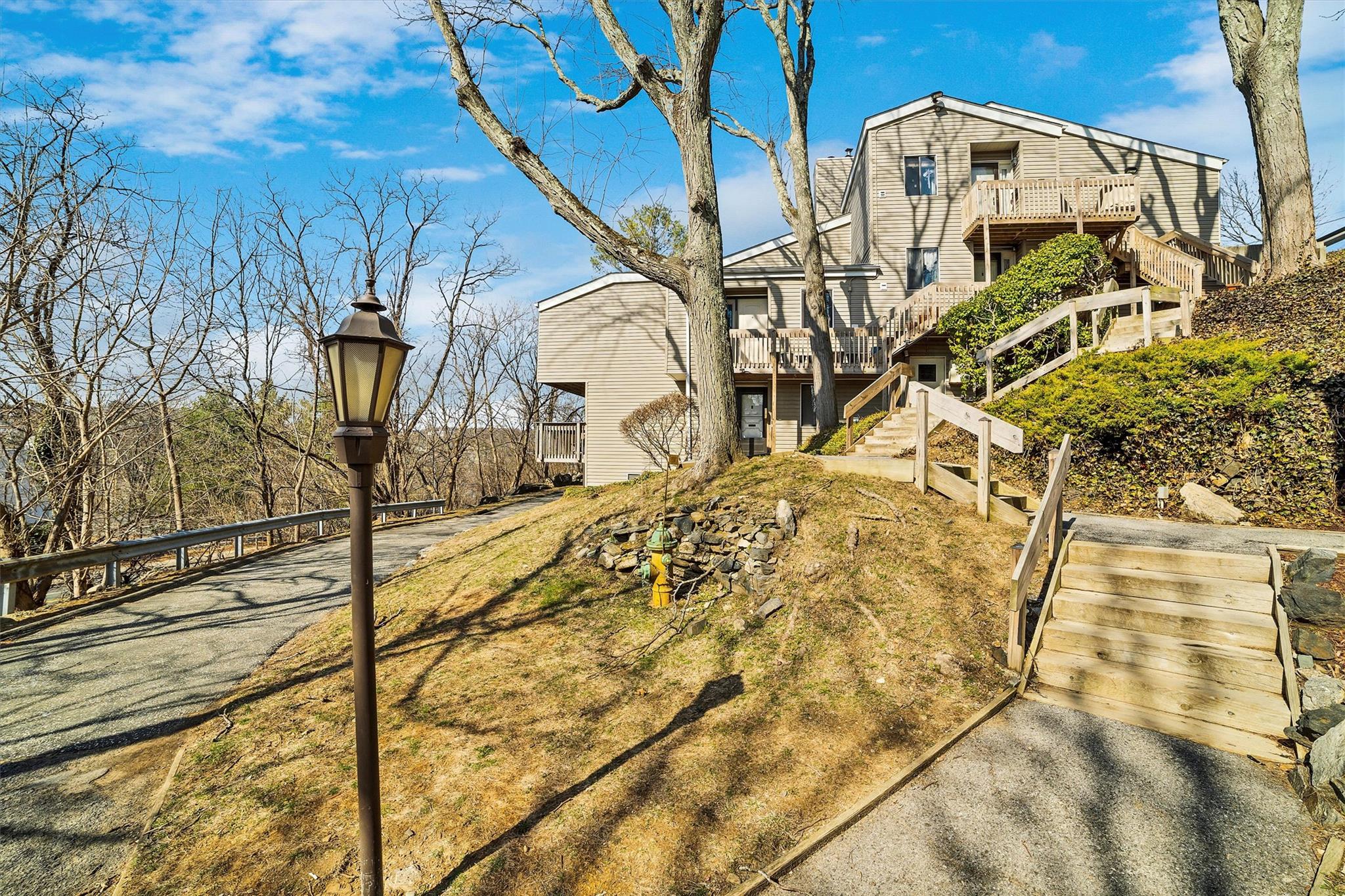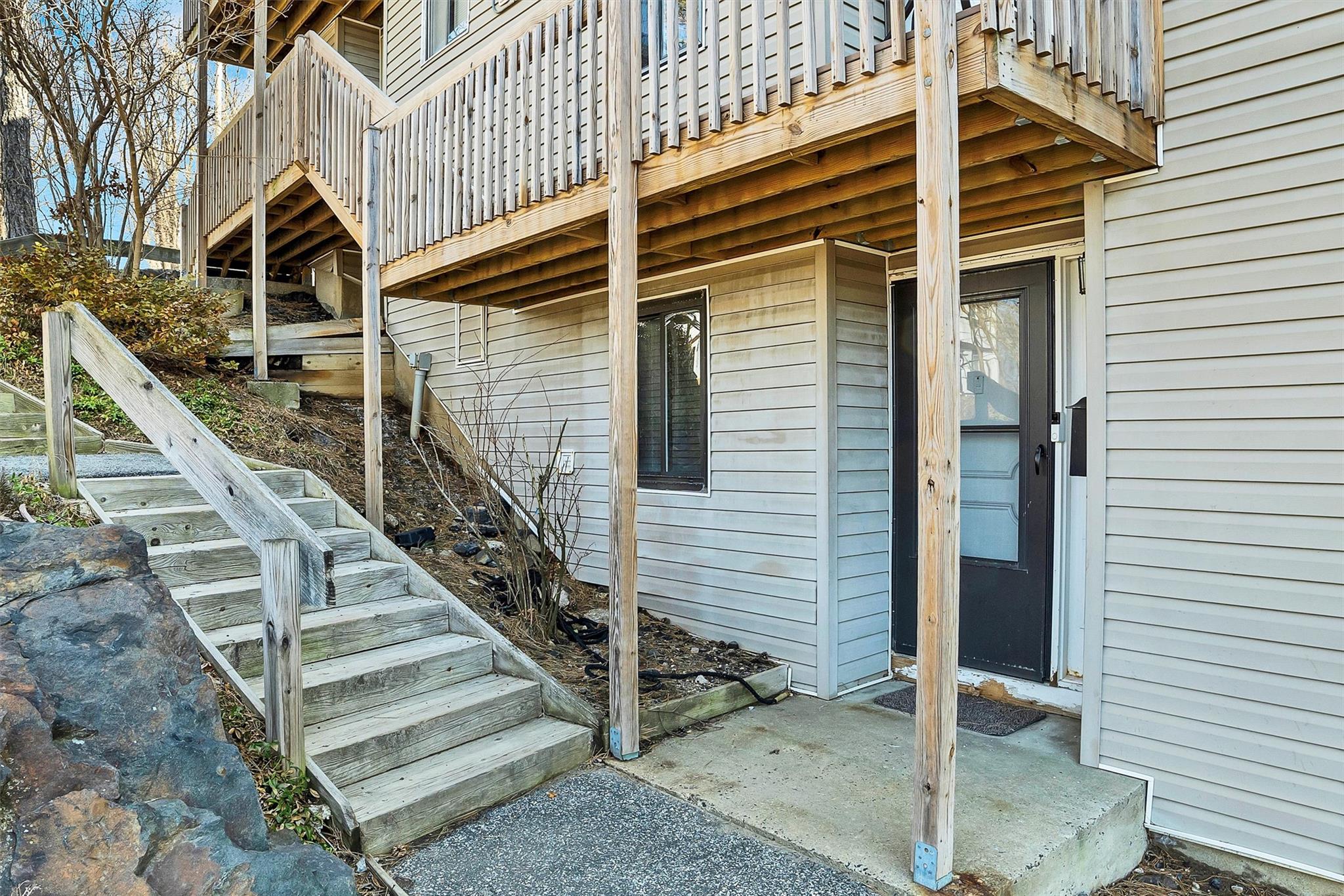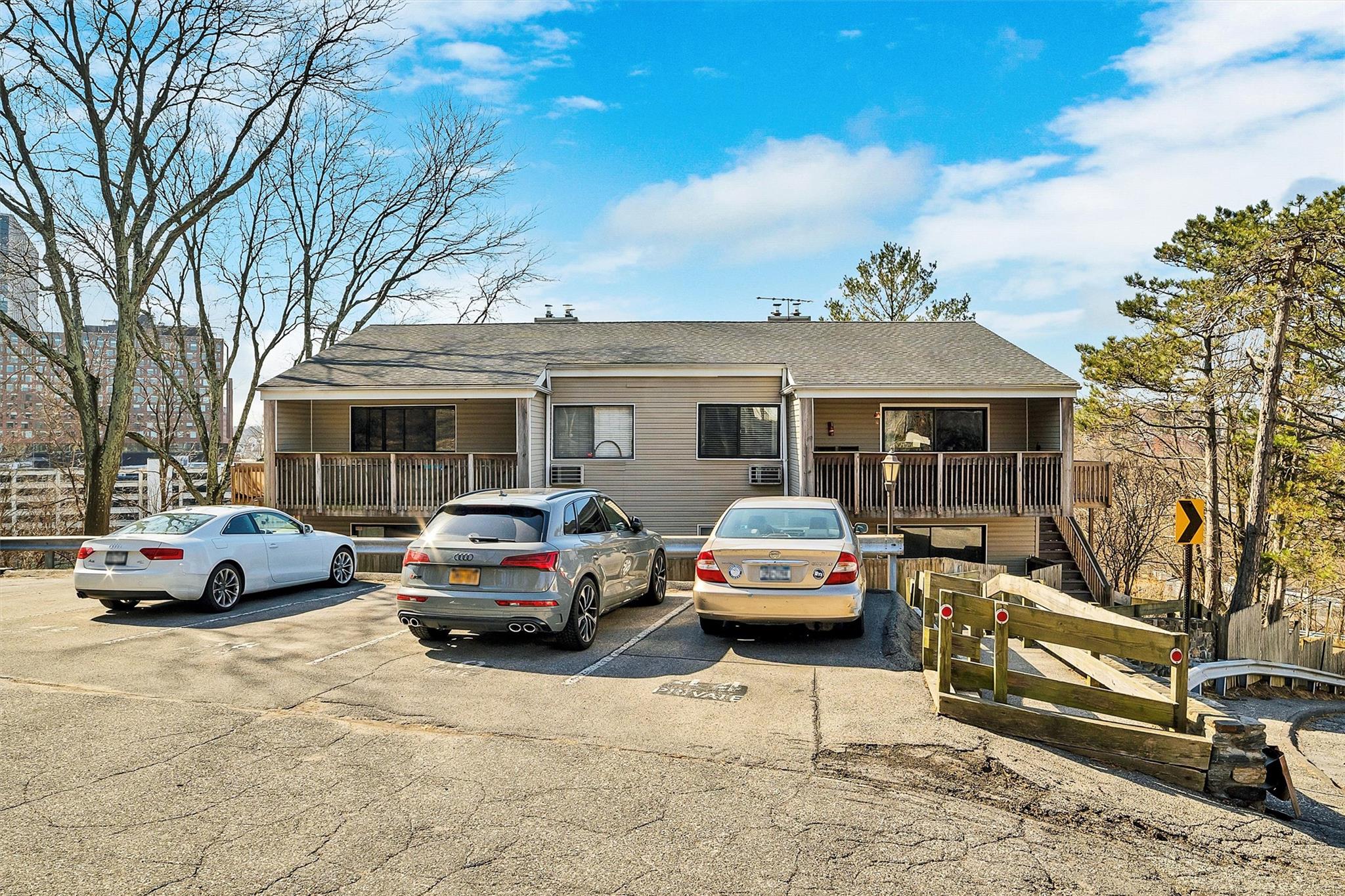


37 Hillside Terrace #E, White Plains, NY 10601
$389,000
1
Bed
1
Bath
782
Sq Ft
Condo
Pending
Listed by
Sandra Genaro
Mark Siliato
Keller Williams Realty Partner
Last updated:
May 5, 2025, 07:42 AM
MLS#
836153
Source:
LI
About This Home
Home Facts
Condo
1 Bath
1 Bedroom
Built in 1977
Price Summary
389,000
$497 per Sq. Ft.
MLS #:
836153
Last Updated:
May 5, 2025, 07:42 AM
Added:
1 month(s) ago
Rooms & Interior
Bedrooms
Total Bedrooms:
1
Bathrooms
Total Bathrooms:
1
Full Bathrooms:
1
Interior
Living Area:
782 Sq. Ft.
Structure
Structure
Building Area:
782 Sq. Ft.
Year Built:
1977
Finances & Disclosures
Price:
$389,000
Price per Sq. Ft:
$497 per Sq. Ft.
Contact an Agent
Yes, I would like more information from Coldwell Banker. Please use and/or share my information with a Coldwell Banker agent to contact me about my real estate needs.
By clicking Contact I agree a Coldwell Banker Agent may contact me by phone or text message including by automated means and prerecorded messages about real estate services, and that I can access real estate services without providing my phone number. I acknowledge that I have read and agree to the Terms of Use and Privacy Notice.
Contact an Agent
Yes, I would like more information from Coldwell Banker. Please use and/or share my information with a Coldwell Banker agent to contact me about my real estate needs.
By clicking Contact I agree a Coldwell Banker Agent may contact me by phone or text message including by automated means and prerecorded messages about real estate services, and that I can access real estate services without providing my phone number. I acknowledge that I have read and agree to the Terms of Use and Privacy Notice.