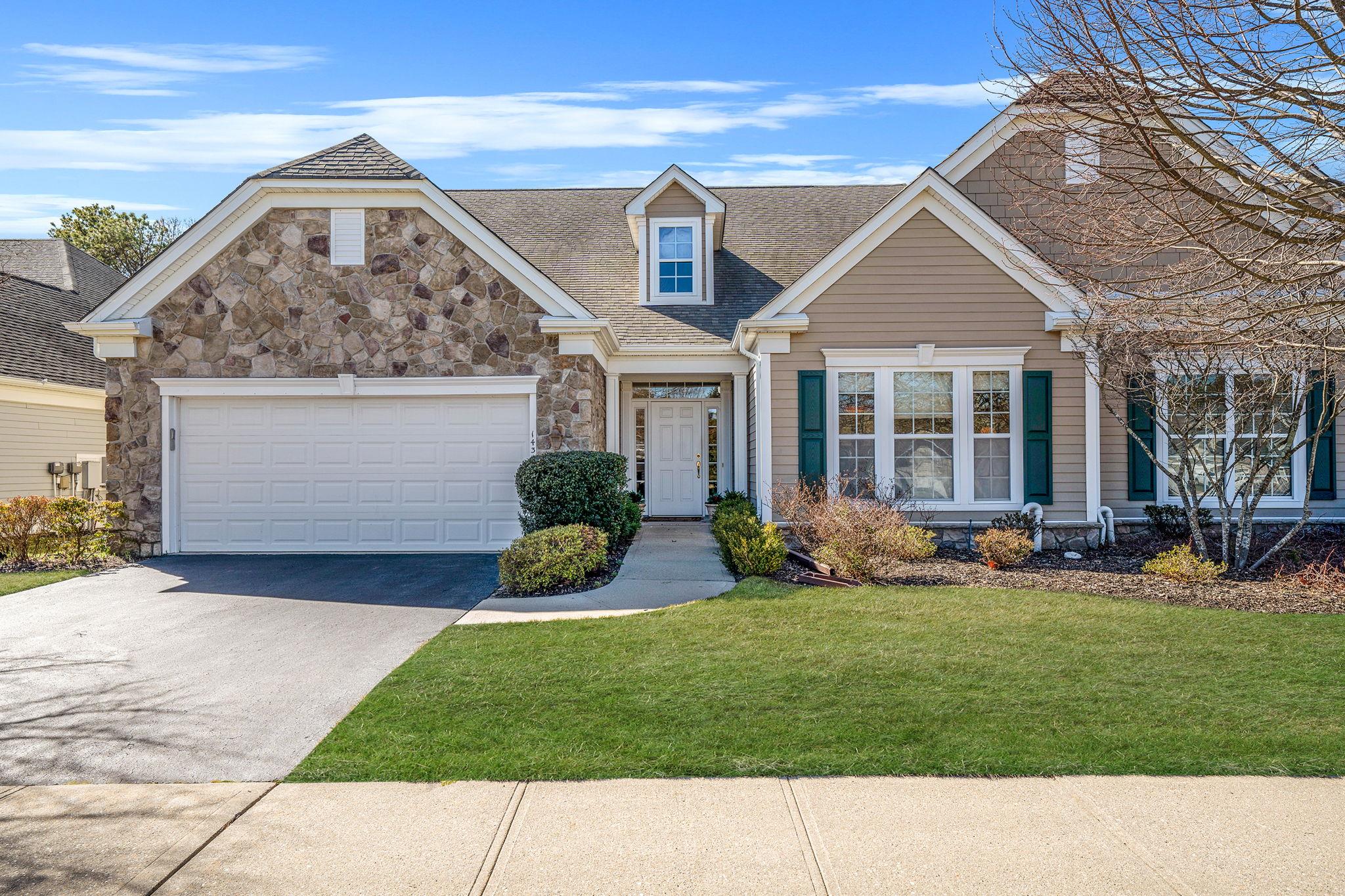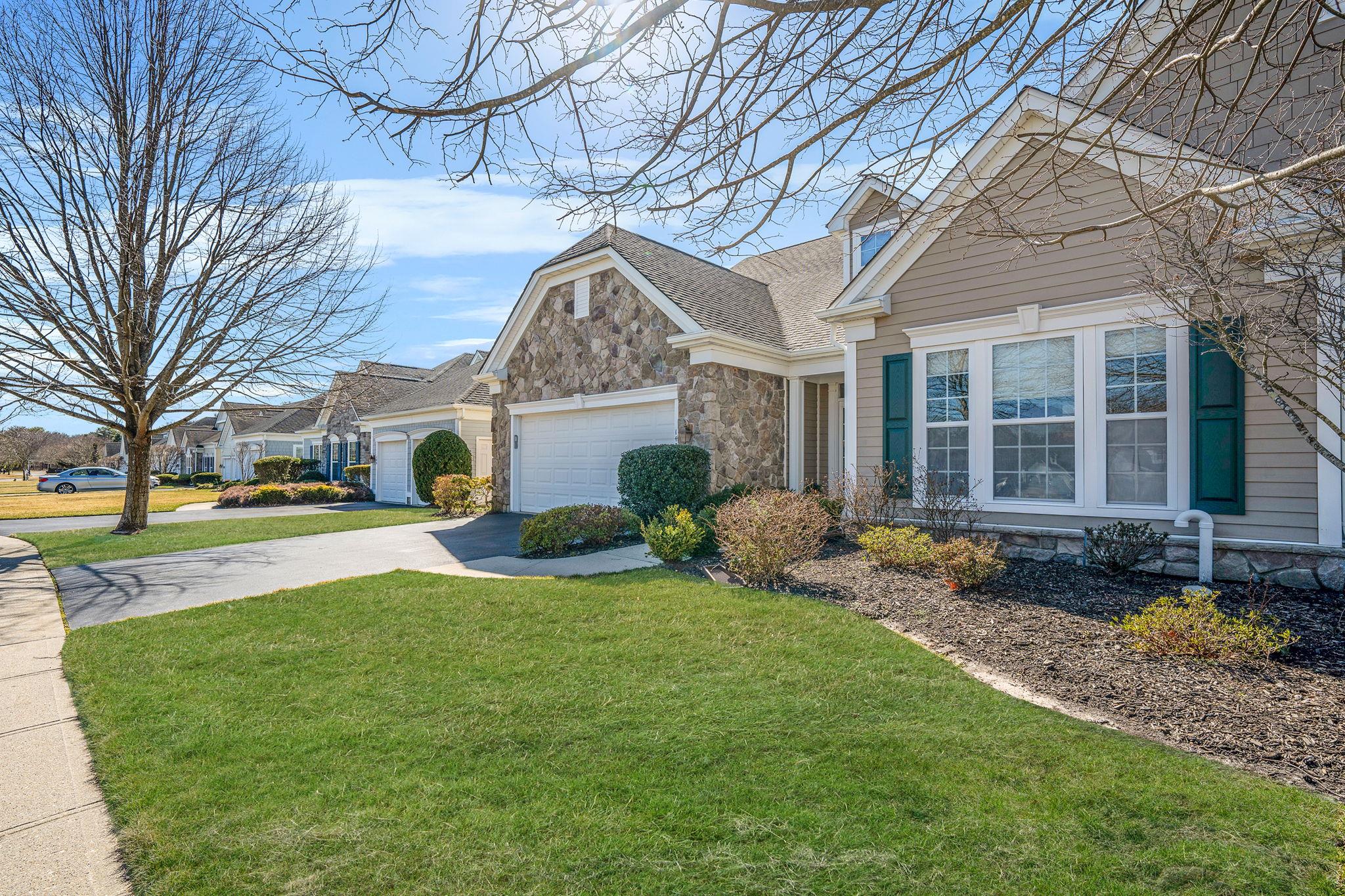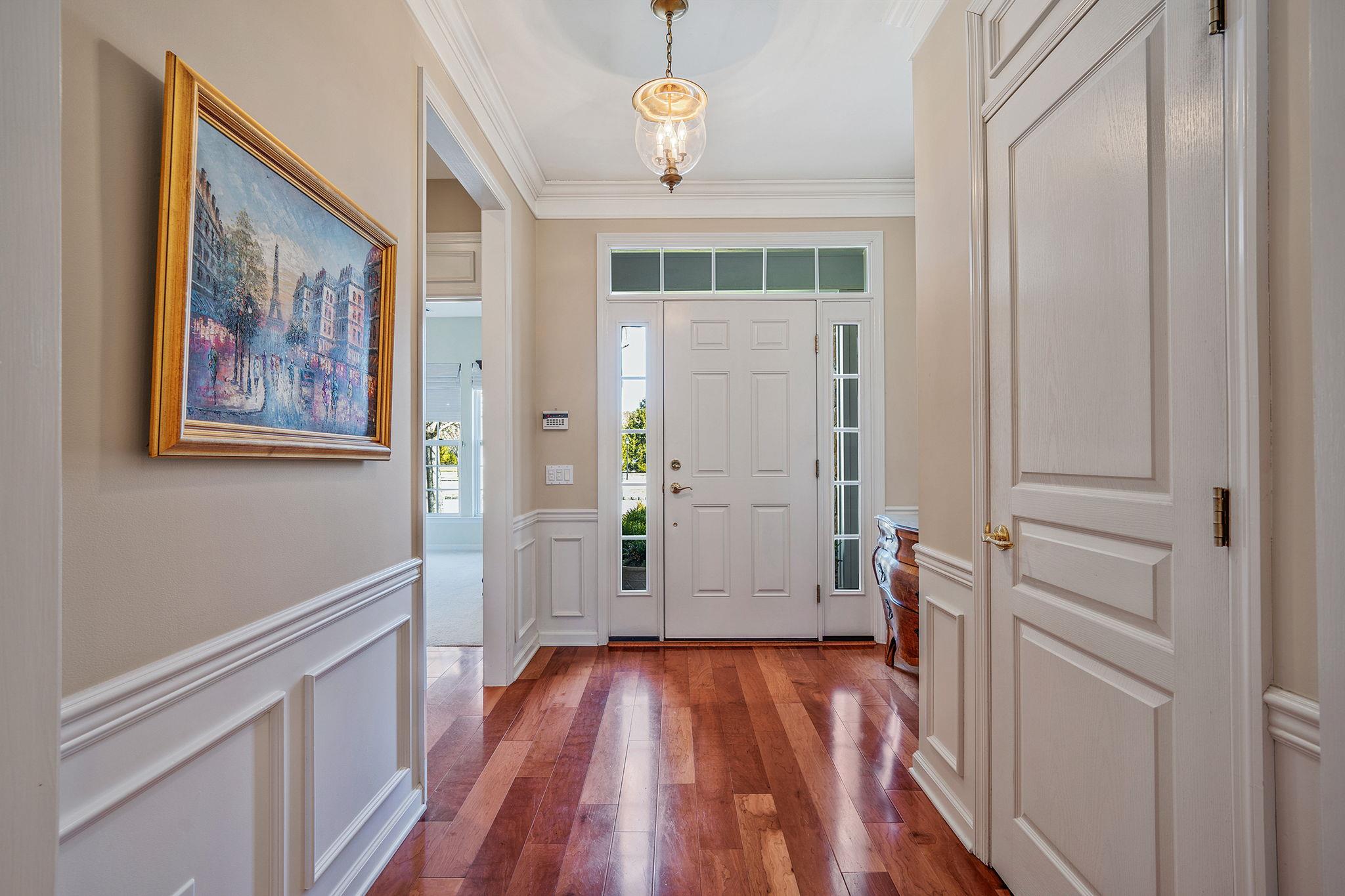


143 Scott Drive W, Westhampton, NY 11977
$999,950
2
Beds
2
Baths
2,000
Sq Ft
Condo
Active
Listed by
Tim Tillman
Daniel Gale Sothebys Intl Rlty
Last updated:
May 7, 2025, 05:00 PM
MLS#
843360
Source:
LI
About This Home
Home Facts
Condo
2 Baths
2 Bedrooms
Built in 2006
Price Summary
999,950
$499 per Sq. Ft.
MLS #:
843360
Last Updated:
May 7, 2025, 05:00 PM
Added:
a month ago
Rooms & Interior
Bedrooms
Total Bedrooms:
2
Bathrooms
Total Bathrooms:
2
Full Bathrooms:
2
Interior
Living Area:
2,000 Sq. Ft.
Structure
Structure
Building Area:
2,000 Sq. Ft.
Year Built:
2006
Lot
Lot Size (Sq. Ft):
2,929
Finances & Disclosures
Price:
$999,950
Price per Sq. Ft:
$499 per Sq. Ft.
Contact an Agent
Yes, I would like more information from Coldwell Banker. Please use and/or share my information with a Coldwell Banker agent to contact me about my real estate needs.
By clicking Contact I agree a Coldwell Banker Agent may contact me by phone or text message including by automated means and prerecorded messages about real estate services, and that I can access real estate services without providing my phone number. I acknowledge that I have read and agree to the Terms of Use and Privacy Notice.
Contact an Agent
Yes, I would like more information from Coldwell Banker. Please use and/or share my information with a Coldwell Banker agent to contact me about my real estate needs.
By clicking Contact I agree a Coldwell Banker Agent may contact me by phone or text message including by automated means and prerecorded messages about real estate services, and that I can access real estate services without providing my phone number. I acknowledge that I have read and agree to the Terms of Use and Privacy Notice.