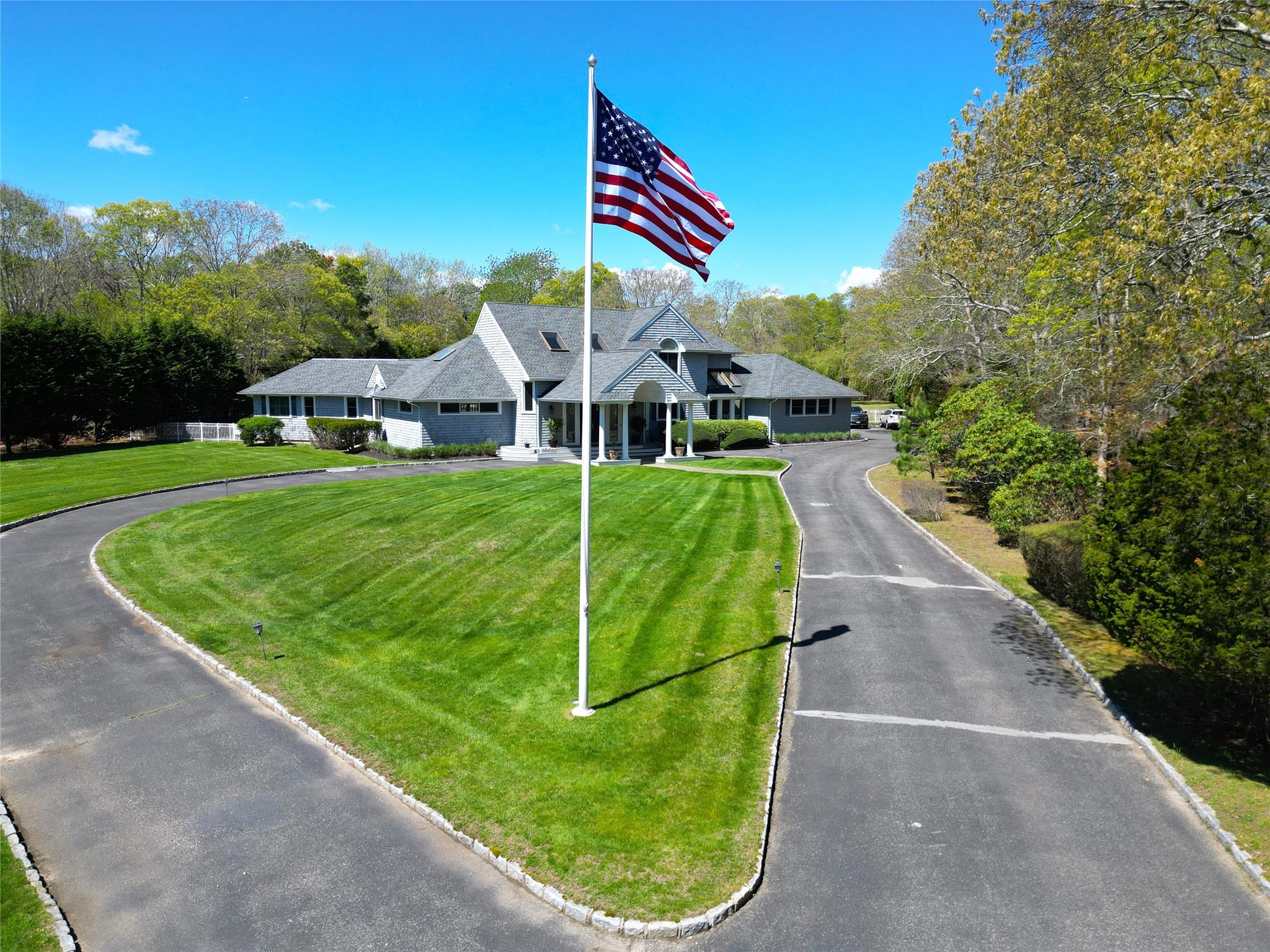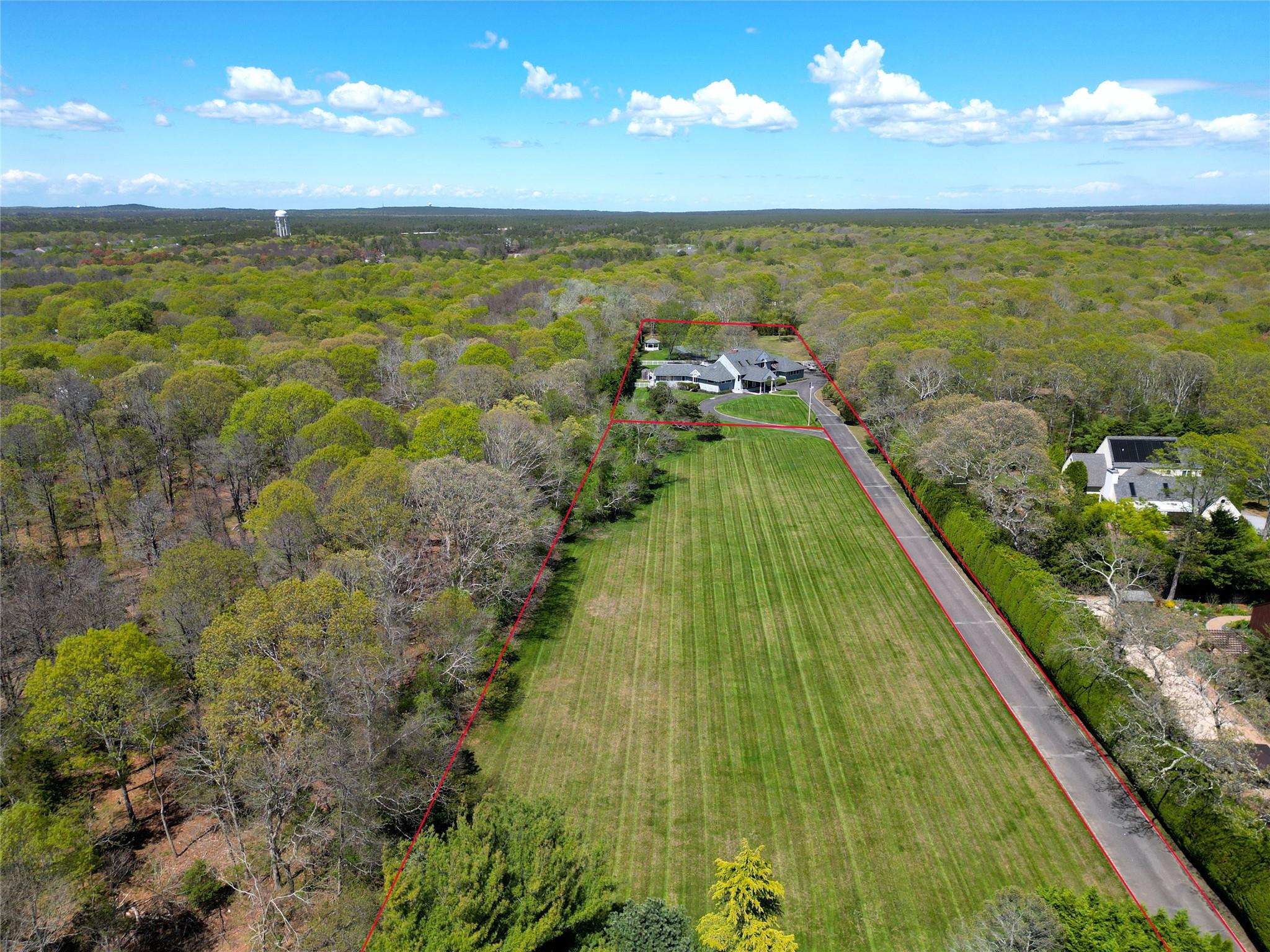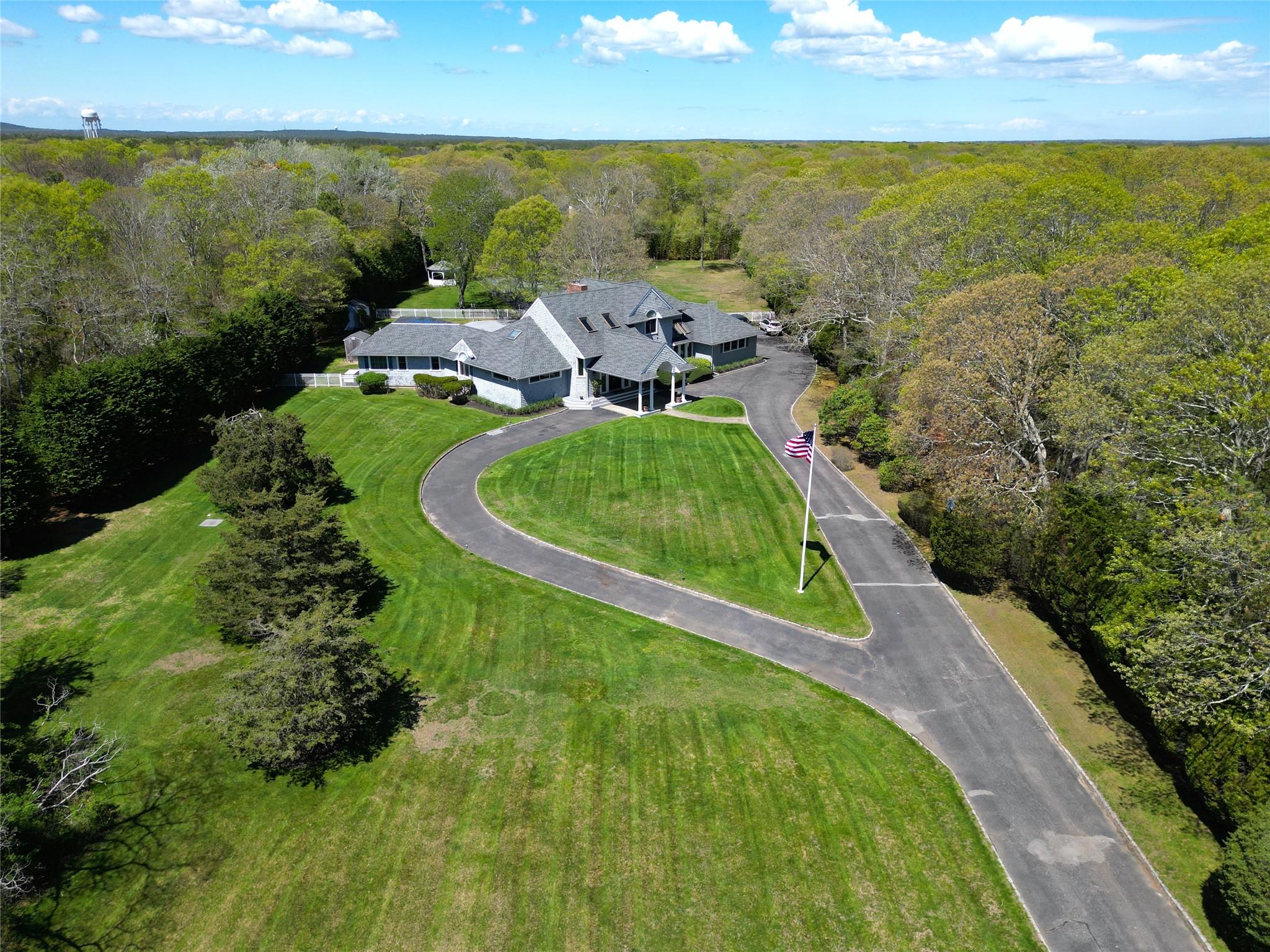124 Montauk Highway, Westhampton, NY 11977
$2,650,000
4
Beds
8
Baths
5,200
Sq Ft
Single Family
Active
Listed by
Wendy E. Walsh
Hampton Estates Realty LLC.
Last updated:
October 20, 2025, 04:54 PM
MLS#
884102
Source:
OneKey MLS
About This Home
Home Facts
Single Family
8 Baths
4 Bedrooms
Built in 2005
Price Summary
2,650,000
$509 per Sq. Ft.
MLS #:
884102
Last Updated:
October 20, 2025, 04:54 PM
Added:
4 month(s) ago
Rooms & Interior
Bedrooms
Total Bedrooms:
4
Bathrooms
Total Bathrooms:
8
Full Bathrooms:
5
Interior
Living Area:
5,200 Sq. Ft.
Structure
Structure
Architectural Style:
Post Modern
Building Area:
5,200 Sq. Ft.
Year Built:
2005
Lot
Lot Size (Sq. Ft):
93,654
Finances & Disclosures
Price:
$2,650,000
Price per Sq. Ft:
$509 per Sq. Ft.
Contact an Agent
Yes, I would like more information from Coldwell Banker. Please use and/or share my information with a Coldwell Banker agent to contact me about my real estate needs.
By clicking Contact I agree a Coldwell Banker Agent may contact me by phone or text message including by automated means and prerecorded messages about real estate services, and that I can access real estate services without providing my phone number. I acknowledge that I have read and agree to the Terms of Use and Privacy Notice.
Contact an Agent
Yes, I would like more information from Coldwell Banker. Please use and/or share my information with a Coldwell Banker agent to contact me about my real estate needs.
By clicking Contact I agree a Coldwell Banker Agent may contact me by phone or text message including by automated means and prerecorded messages about real estate services, and that I can access real estate services without providing my phone number. I acknowledge that I have read and agree to the Terms of Use and Privacy Notice.


