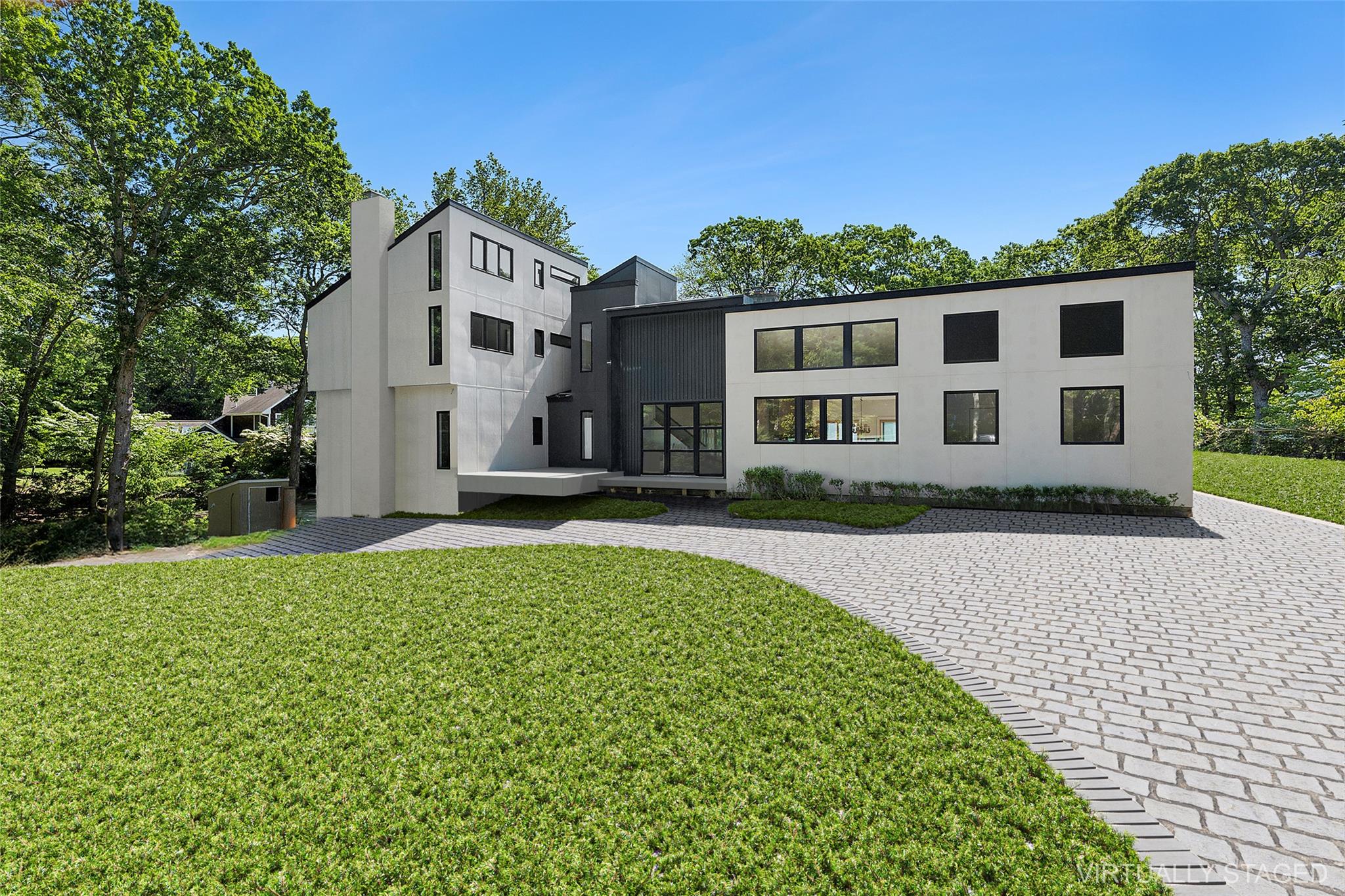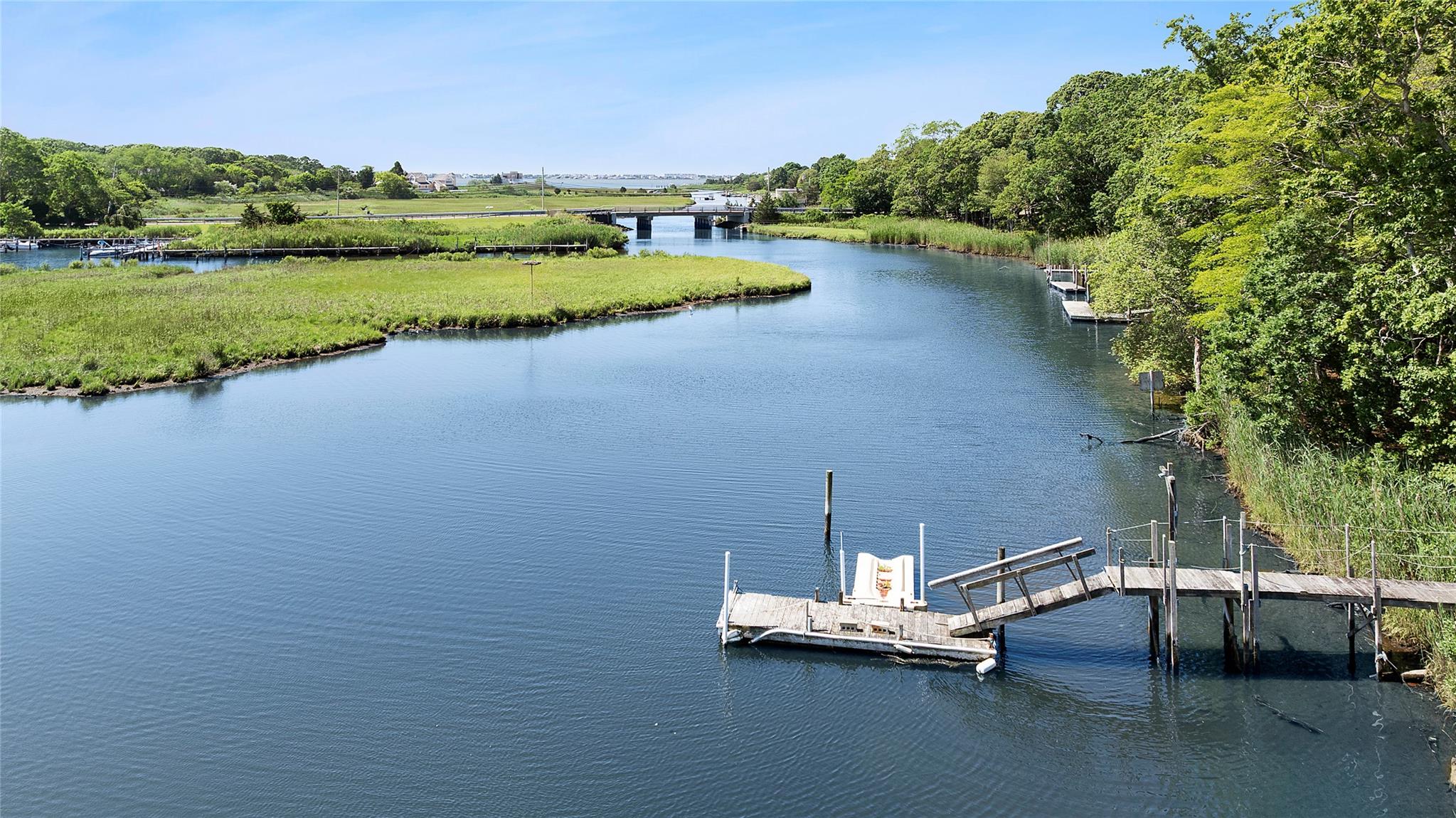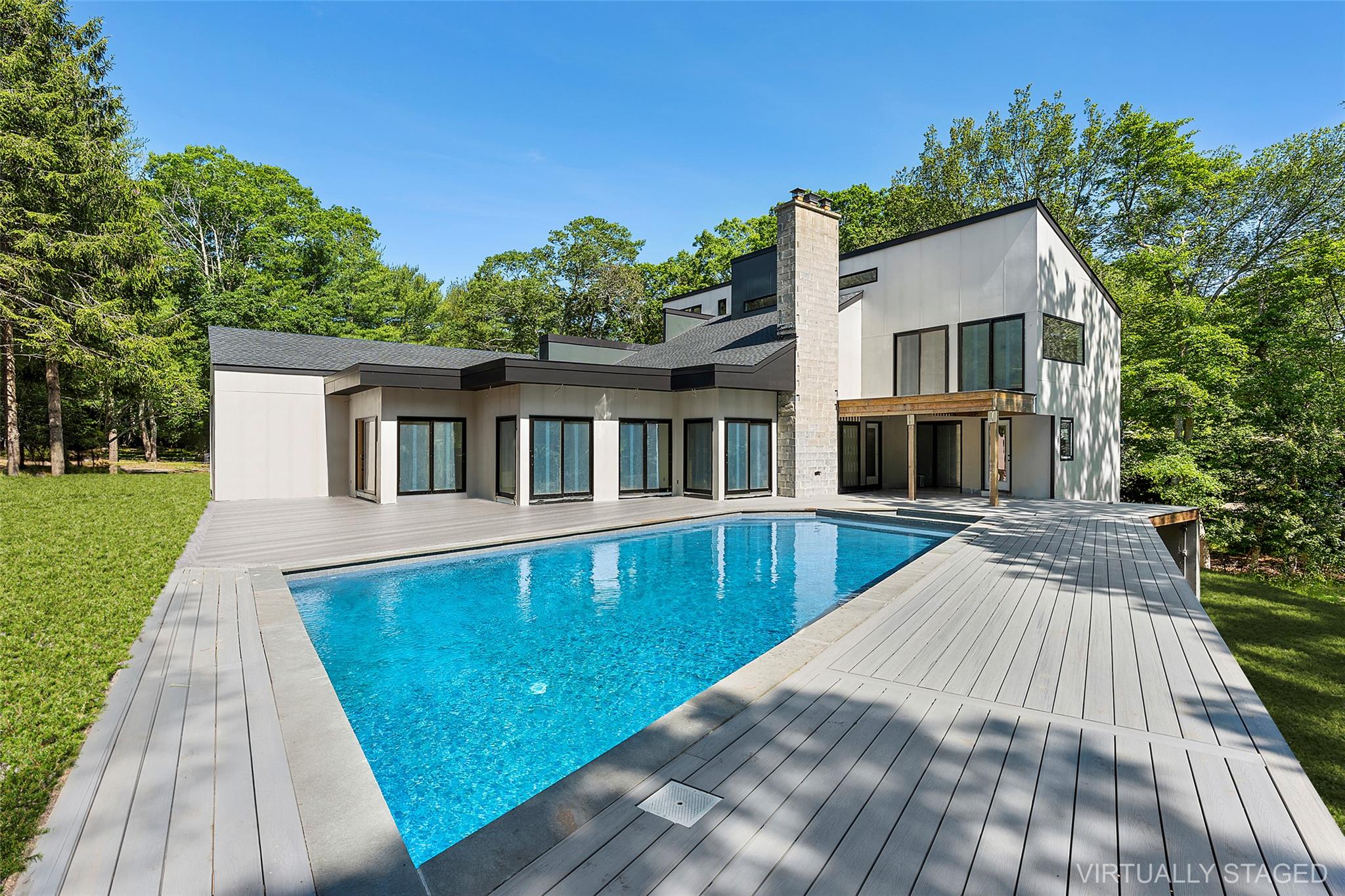


12 Plume Grass Way, Westhampton, NY 11977
$3,999,000
5
Beds
7
Baths
4,500
Sq Ft
Single Family
Active
Listed by
Enzo Morabito
Douglas Elliman Real Estate
Last updated:
October 27, 2025, 02:36 AM
MLS#
883942
Source:
OneKey MLS
About This Home
Home Facts
Single Family
7 Baths
5 Bedrooms
Built in 2004
Price Summary
3,999,000
$888 per Sq. Ft.
MLS #:
883942
Last Updated:
October 27, 2025, 02:36 AM
Added:
4 month(s) ago
Rooms & Interior
Bedrooms
Total Bedrooms:
5
Bathrooms
Total Bathrooms:
7
Full Bathrooms:
6
Interior
Living Area:
4,500 Sq. Ft.
Structure
Structure
Architectural Style:
Contemporary
Building Area:
4,272 Sq. Ft.
Year Built:
2004
Lot
Lot Size (Sq. Ft):
56,628
Finances & Disclosures
Price:
$3,999,000
Price per Sq. Ft:
$888 per Sq. Ft.
Contact an Agent
Yes, I would like more information from Coldwell Banker. Please use and/or share my information with a Coldwell Banker agent to contact me about my real estate needs.
By clicking Contact I agree a Coldwell Banker Agent may contact me by phone or text message including by automated means and prerecorded messages about real estate services, and that I can access real estate services without providing my phone number. I acknowledge that I have read and agree to the Terms of Use and Privacy Notice.
Contact an Agent
Yes, I would like more information from Coldwell Banker. Please use and/or share my information with a Coldwell Banker agent to contact me about my real estate needs.
By clicking Contact I agree a Coldwell Banker Agent may contact me by phone or text message including by automated means and prerecorded messages about real estate services, and that I can access real estate services without providing my phone number. I acknowledge that I have read and agree to the Terms of Use and Privacy Notice.