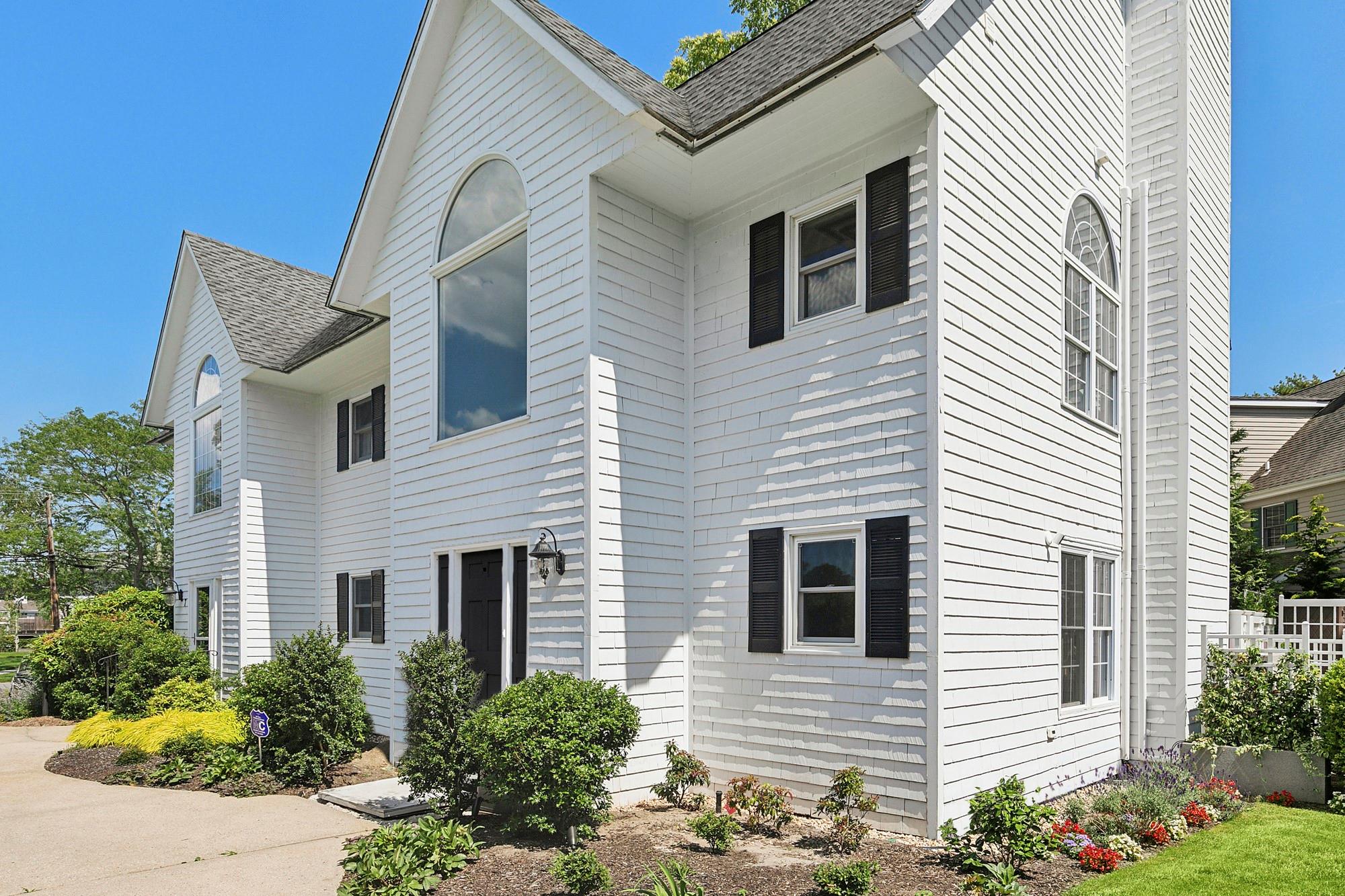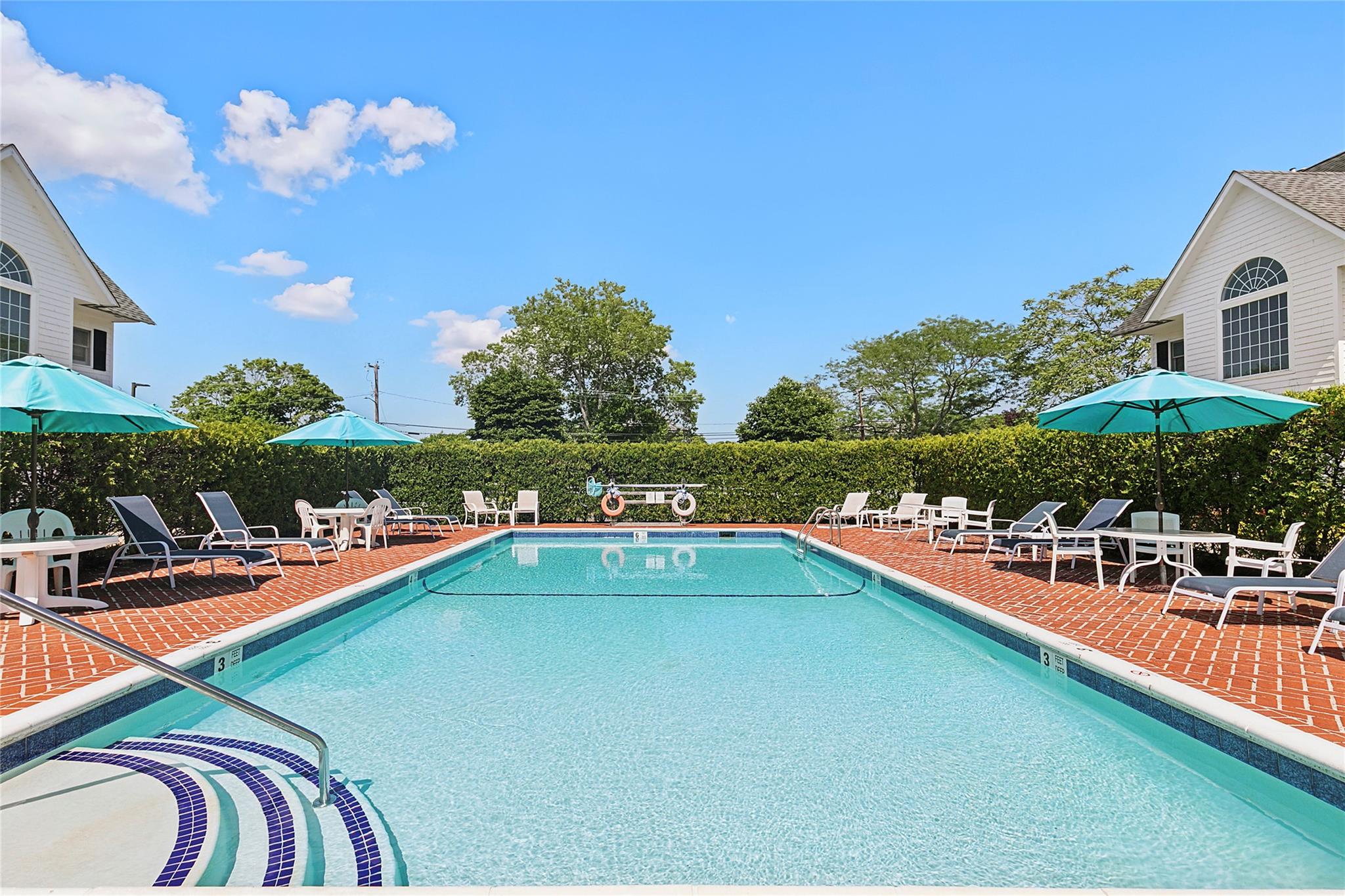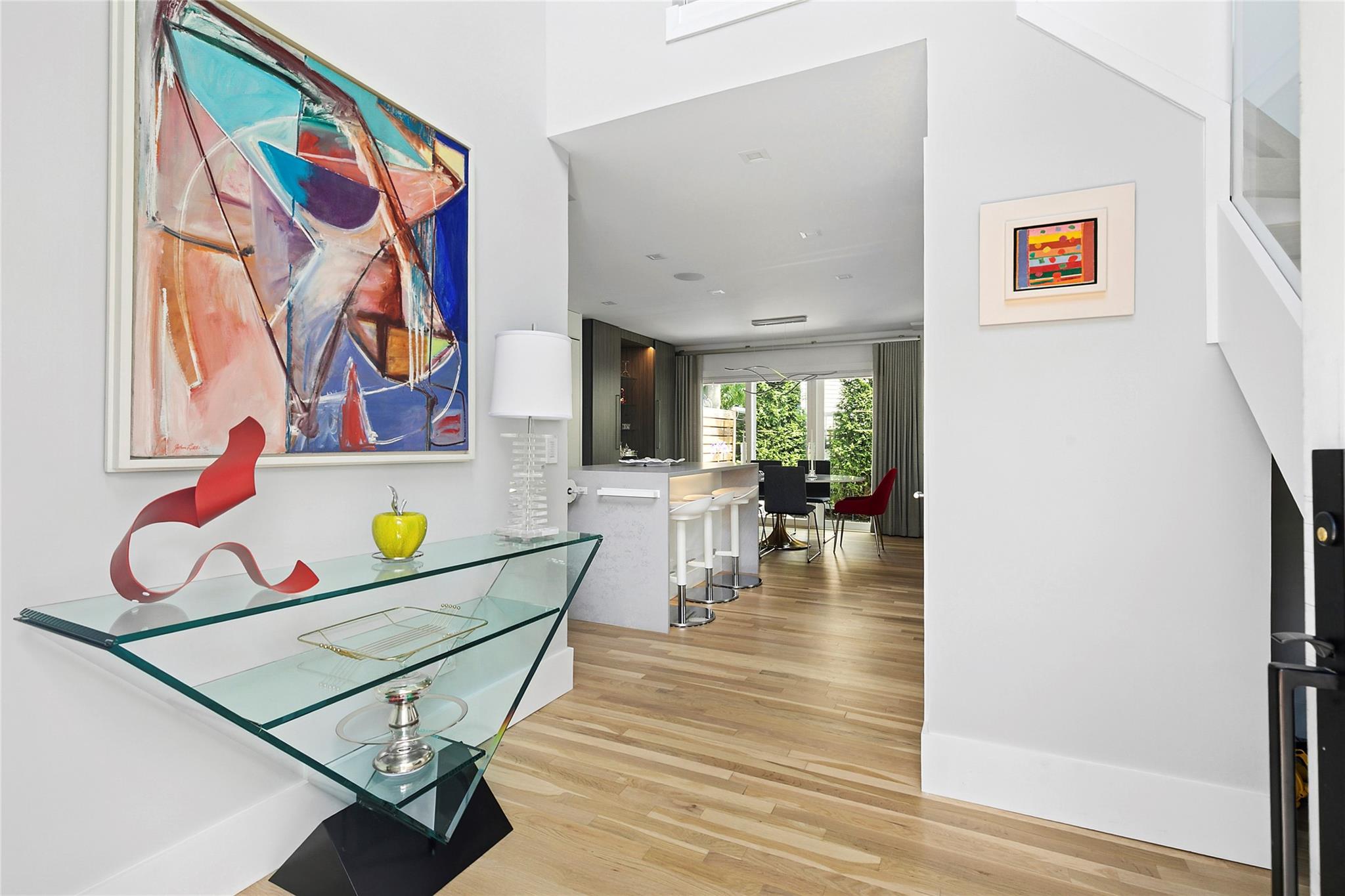


25 Mitchell Road, Unit 6 #6, Westhampton Beach, NY 11978
$1,899,000
2
Beds
3
Baths
1,500
Sq Ft
Co-op
Active
Listed by
Roxanne Paino
Ron Scala
Scala Custom Properties Ltd
Last updated:
July 9, 2025, 10:46 AM
MLS#
883348
Source:
One Key MLS
About This Home
Home Facts
Co-op
3 Baths
2 Bedrooms
Built in 1987
Price Summary
1,899,000
$1,266 per Sq. Ft.
MLS #:
883348
Last Updated:
July 9, 2025, 10:46 AM
Added:
6 day(s) ago
Rooms & Interior
Bedrooms
Total Bedrooms:
2
Bathrooms
Total Bathrooms:
3
Full Bathrooms:
2
Interior
Living Area:
1,500 Sq. Ft.
Structure
Structure
Building Area:
1,500 Sq. Ft.
Year Built:
1987
Finances & Disclosures
Price:
$1,899,000
Price per Sq. Ft:
$1,266 per Sq. Ft.
Contact an Agent
Yes, I would like more information from Coldwell Banker. Please use and/or share my information with a Coldwell Banker agent to contact me about my real estate needs.
By clicking Contact I agree a Coldwell Banker Agent may contact me by phone or text message including by automated means and prerecorded messages about real estate services, and that I can access real estate services without providing my phone number. I acknowledge that I have read and agree to the Terms of Use and Privacy Notice.
Contact an Agent
Yes, I would like more information from Coldwell Banker. Please use and/or share my information with a Coldwell Banker agent to contact me about my real estate needs.
By clicking Contact I agree a Coldwell Banker Agent may contact me by phone or text message including by automated means and prerecorded messages about real estate services, and that I can access real estate services without providing my phone number. I acknowledge that I have read and agree to the Terms of Use and Privacy Notice.