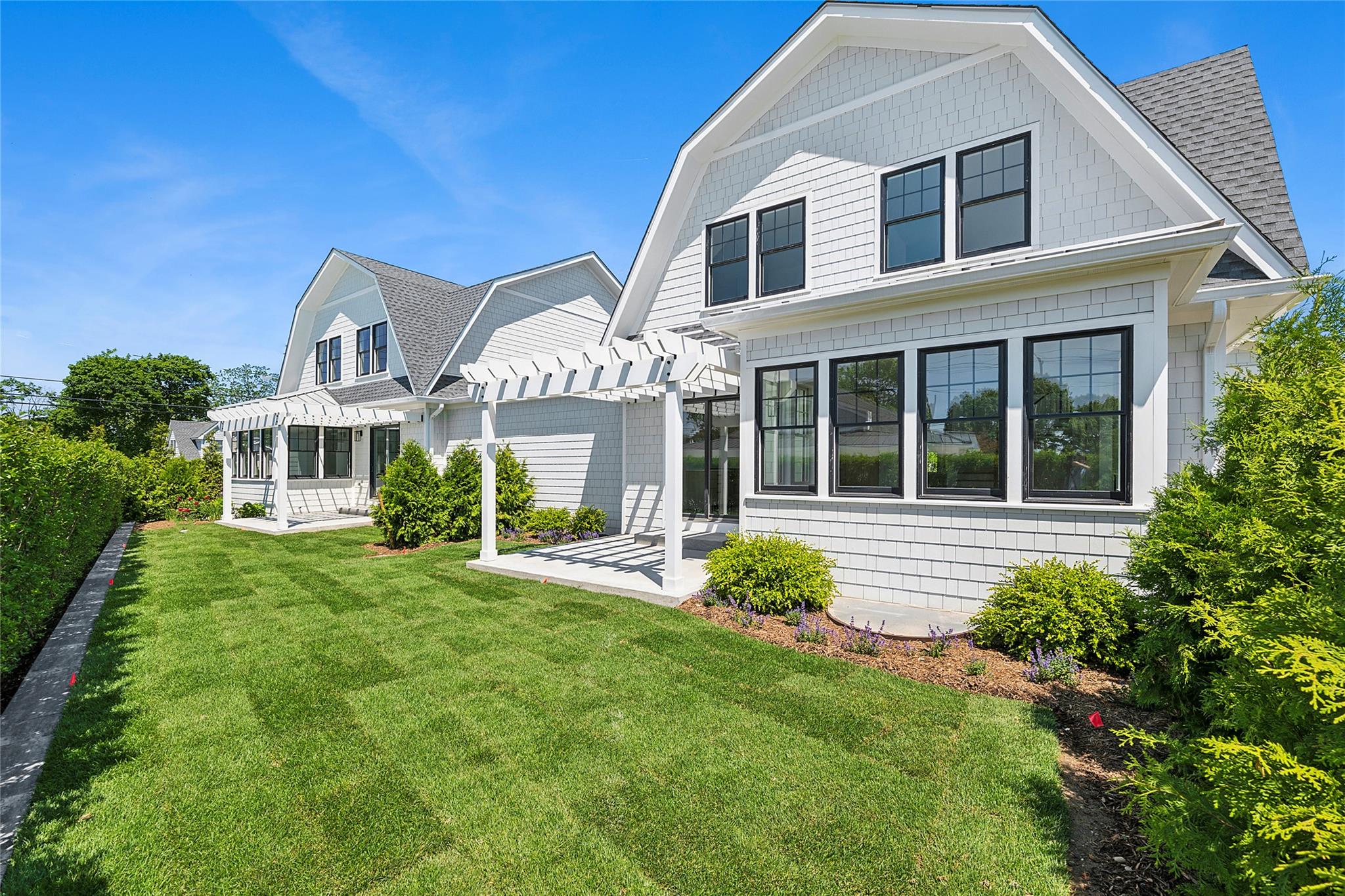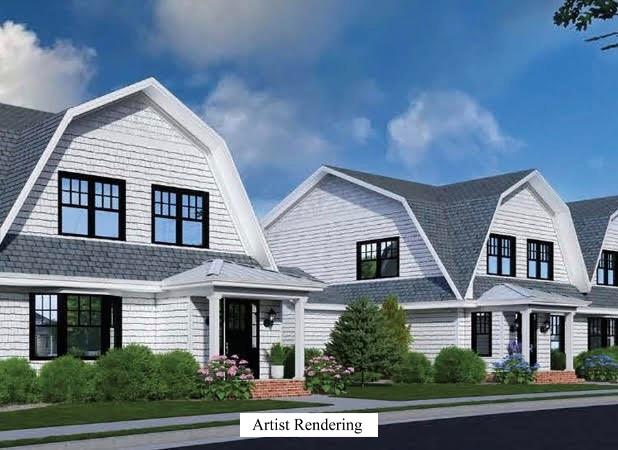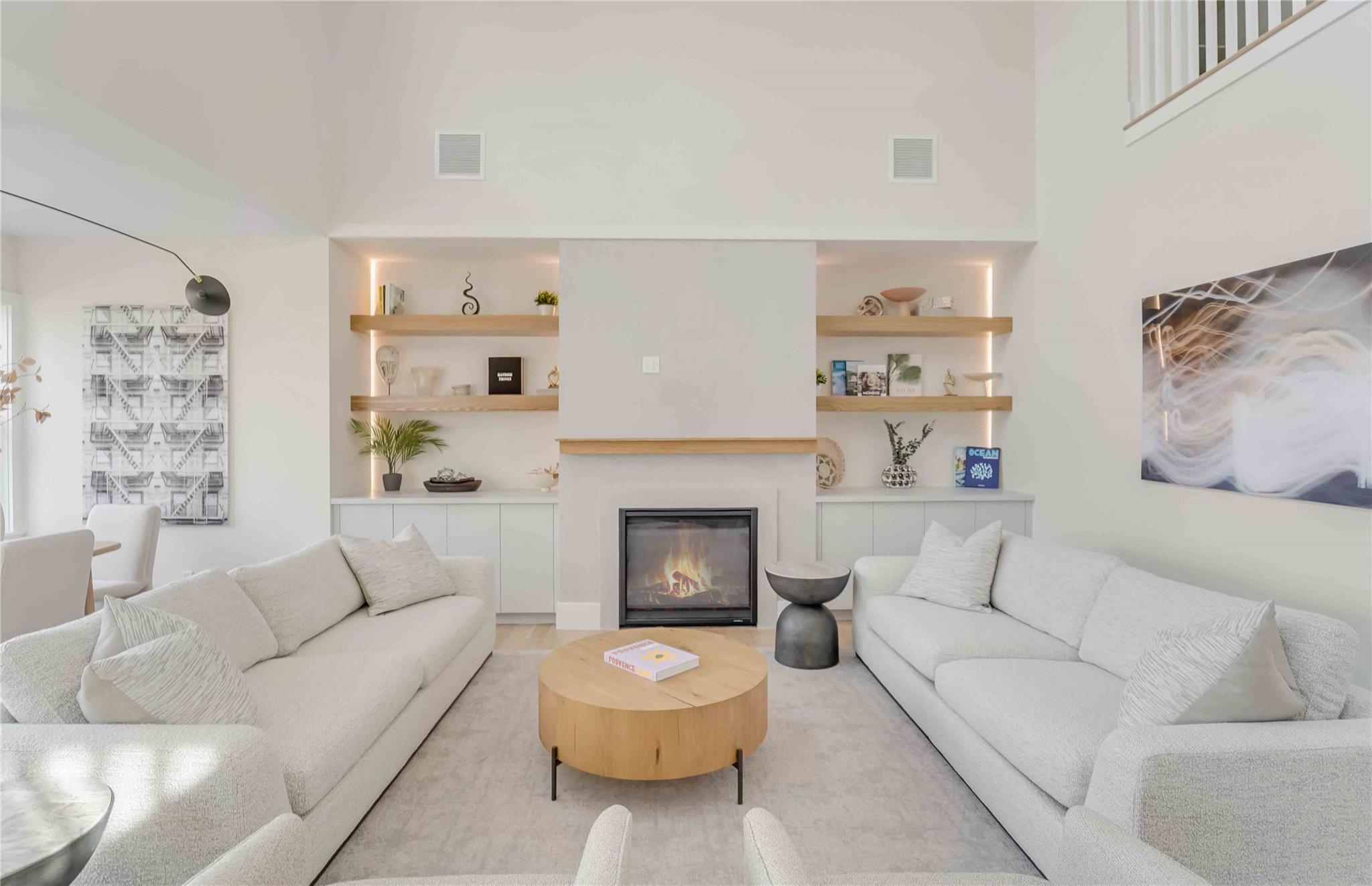12 Depot (pearl Way) Road #1002, Westhampton Beach, NY 11978
$1,799,000
2
Beds
3
Baths
1,849
Sq Ft
Condo
Active
Listed by
Timothy Allen Morabito
Nicole S. Weiss
Compass Greater Ny LLC.
Last updated:
April 28, 2025, 05:41 PM
MLS#
821401
Source:
LI
About This Home
Home Facts
Condo
3 Baths
2 Bedrooms
Built in 2024
Price Summary
1,799,000
$972 per Sq. Ft.
MLS #:
821401
Last Updated:
April 28, 2025, 05:41 PM
Added:
2 month(s) ago
Rooms & Interior
Bedrooms
Total Bedrooms:
2
Bathrooms
Total Bathrooms:
3
Full Bathrooms:
2
Interior
Living Area:
1,849 Sq. Ft.
Structure
Structure
Building Area:
1,849 Sq. Ft.
Year Built:
2024
Finances & Disclosures
Price:
$1,799,000
Price per Sq. Ft:
$972 per Sq. Ft.
See this home in person
Attend an upcoming open house
Sat, May 3
11:30 AM - 01:00 PMContact an Agent
Yes, I would like more information from Coldwell Banker. Please use and/or share my information with a Coldwell Banker agent to contact me about my real estate needs.
By clicking Contact I agree a Coldwell Banker Agent may contact me by phone or text message including by automated means and prerecorded messages about real estate services, and that I can access real estate services without providing my phone number. I acknowledge that I have read and agree to the Terms of Use and Privacy Notice.
Contact an Agent
Yes, I would like more information from Coldwell Banker. Please use and/or share my information with a Coldwell Banker agent to contact me about my real estate needs.
By clicking Contact I agree a Coldwell Banker Agent may contact me by phone or text message including by automated means and prerecorded messages about real estate services, and that I can access real estate services without providing my phone number. I acknowledge that I have read and agree to the Terms of Use and Privacy Notice.


