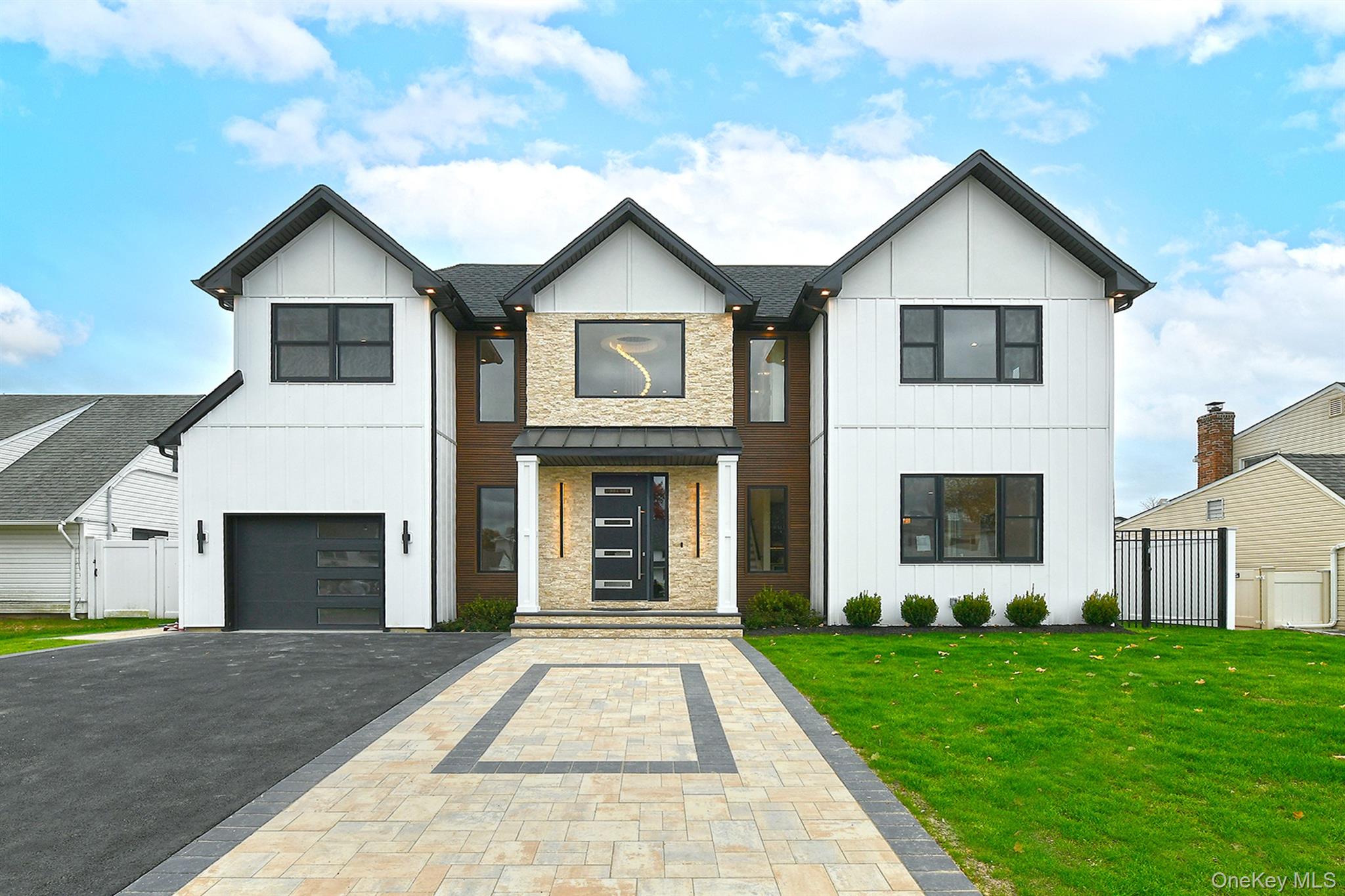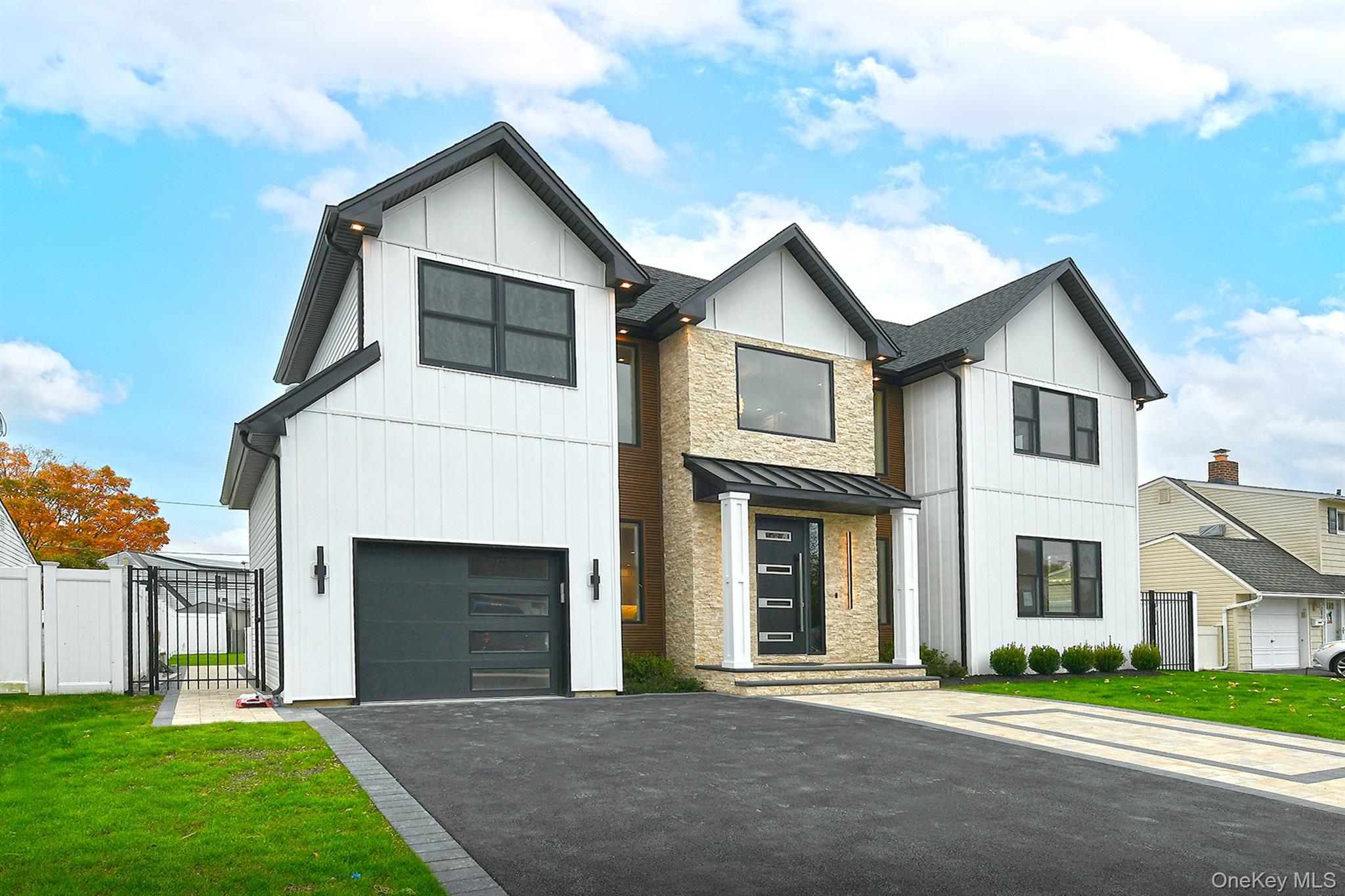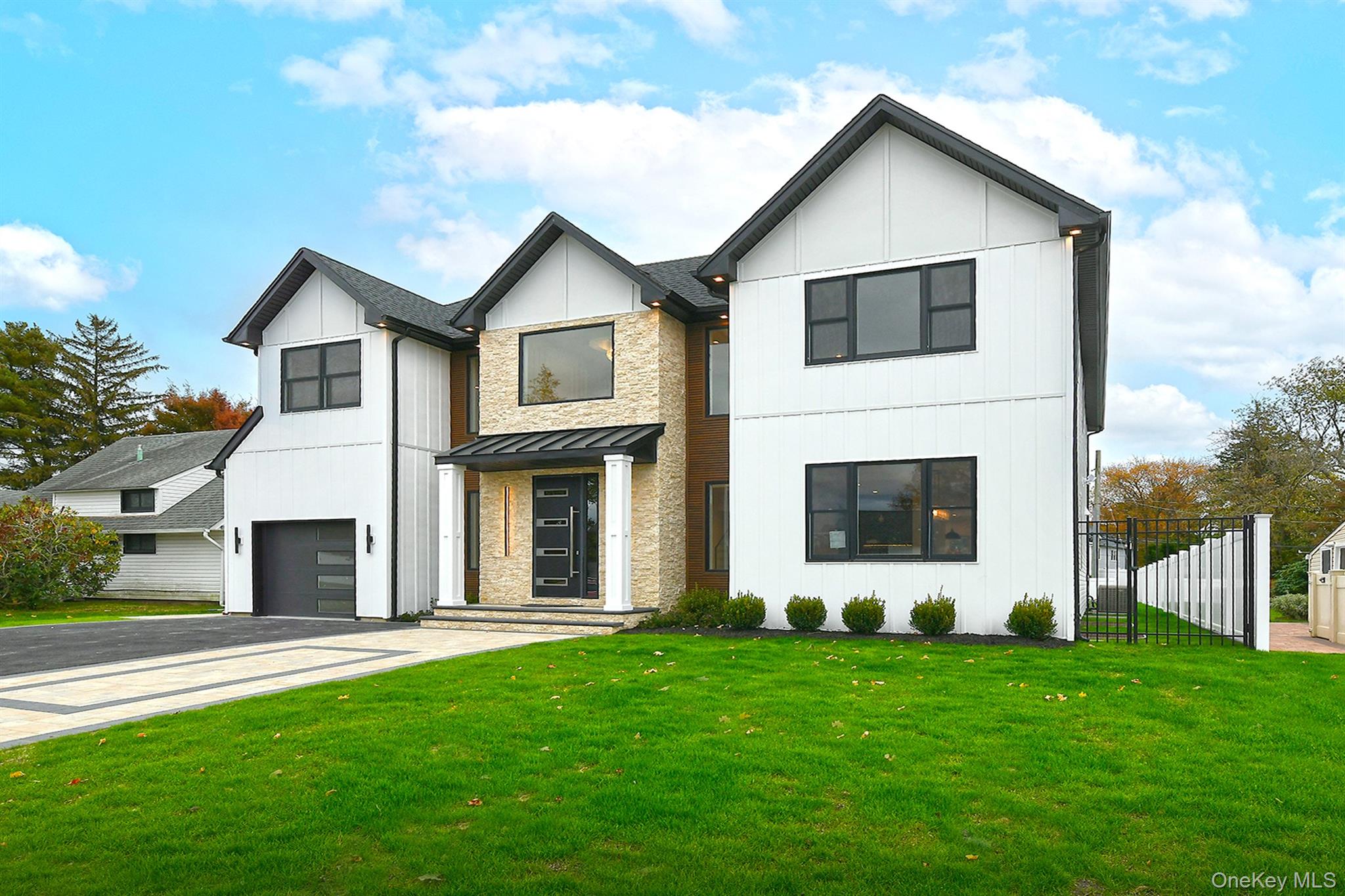


39 Forest Lane, Westbury, NY 11590
$2,458,888
5
Beds
7
Baths
6,000
Sq Ft
Single Family
Active
Listed by
Nazila Bakhshi
Signature Premier Properties
Last updated:
November 16, 2025, 01:21 AM
MLS#
932579
Source:
OneKey MLS
About This Home
Home Facts
Single Family
7 Baths
5 Bedrooms
Built in 2025
Price Summary
2,458,888
$409 per Sq. Ft.
MLS #:
932579
Last Updated:
November 16, 2025, 01:21 AM
Added:
16 day(s) ago
Rooms & Interior
Bedrooms
Total Bedrooms:
5
Bathrooms
Total Bathrooms:
7
Full Bathrooms:
6
Interior
Living Area:
6,000 Sq. Ft.
Structure
Structure
Architectural Style:
Colonial
Building Area:
6,000 Sq. Ft.
Year Built:
2025
Lot
Lot Size (Sq. Ft):
7,800
Finances & Disclosures
Price:
$2,458,888
Price per Sq. Ft:
$409 per Sq. Ft.
Contact an Agent
Yes, I would like more information from Coldwell Banker. Please use and/or share my information with a Coldwell Banker agent to contact me about my real estate needs.
By clicking Contact I agree a Coldwell Banker Agent may contact me by phone or text message including by automated means and prerecorded messages about real estate services, and that I can access real estate services without providing my phone number. I acknowledge that I have read and agree to the Terms of Use and Privacy Notice.
Contact an Agent
Yes, I would like more information from Coldwell Banker. Please use and/or share my information with a Coldwell Banker agent to contact me about my real estate needs.
By clicking Contact I agree a Coldwell Banker Agent may contact me by phone or text message including by automated means and prerecorded messages about real estate services, and that I can access real estate services without providing my phone number. I acknowledge that I have read and agree to the Terms of Use and Privacy Notice.