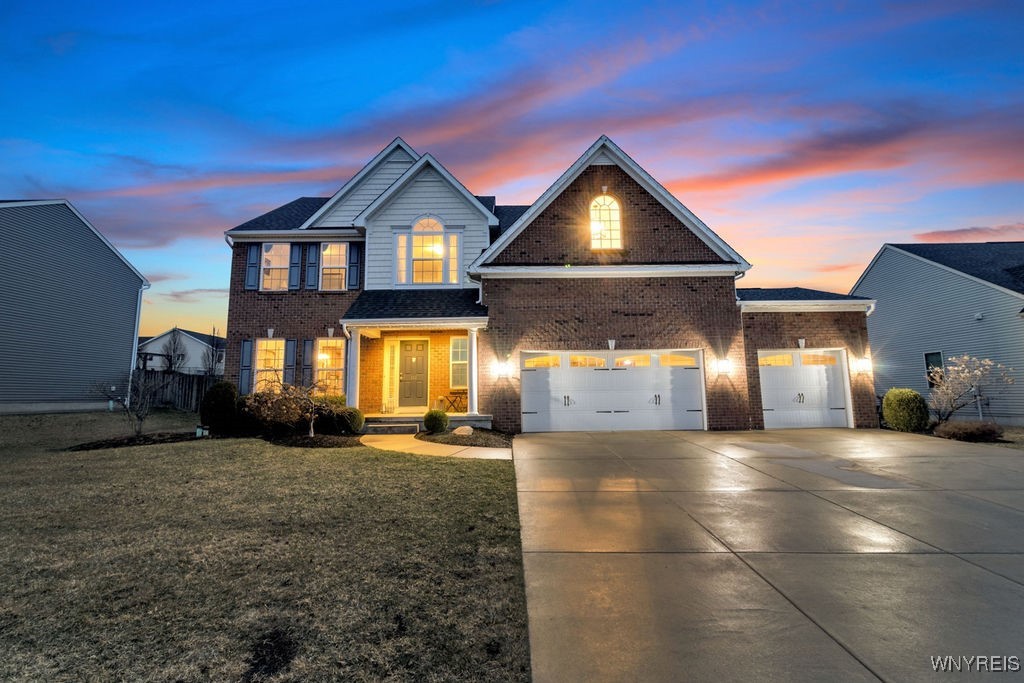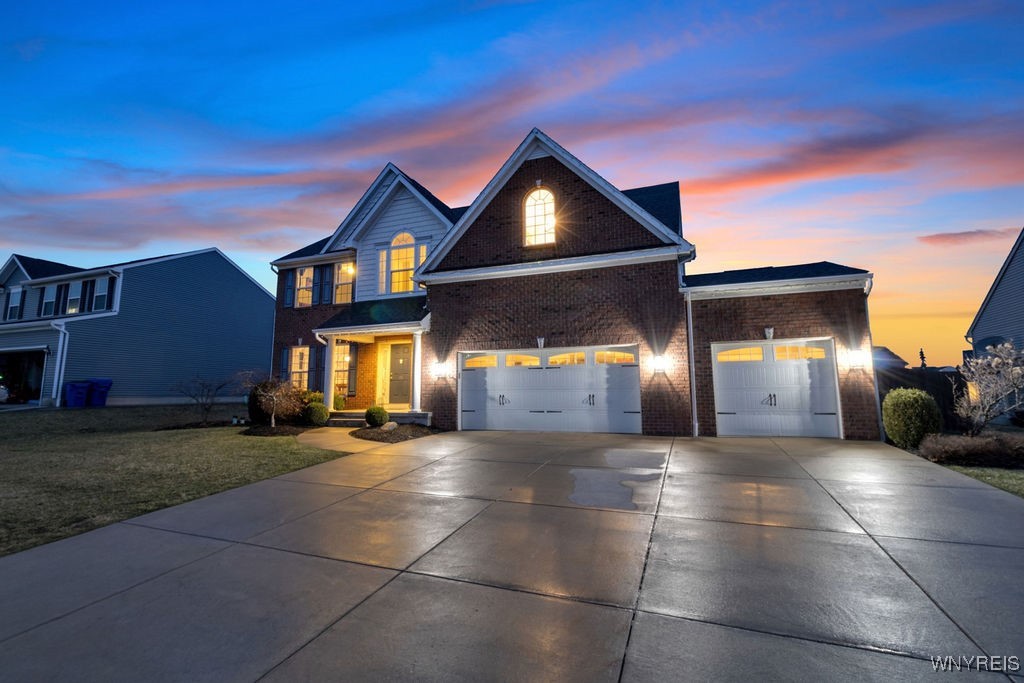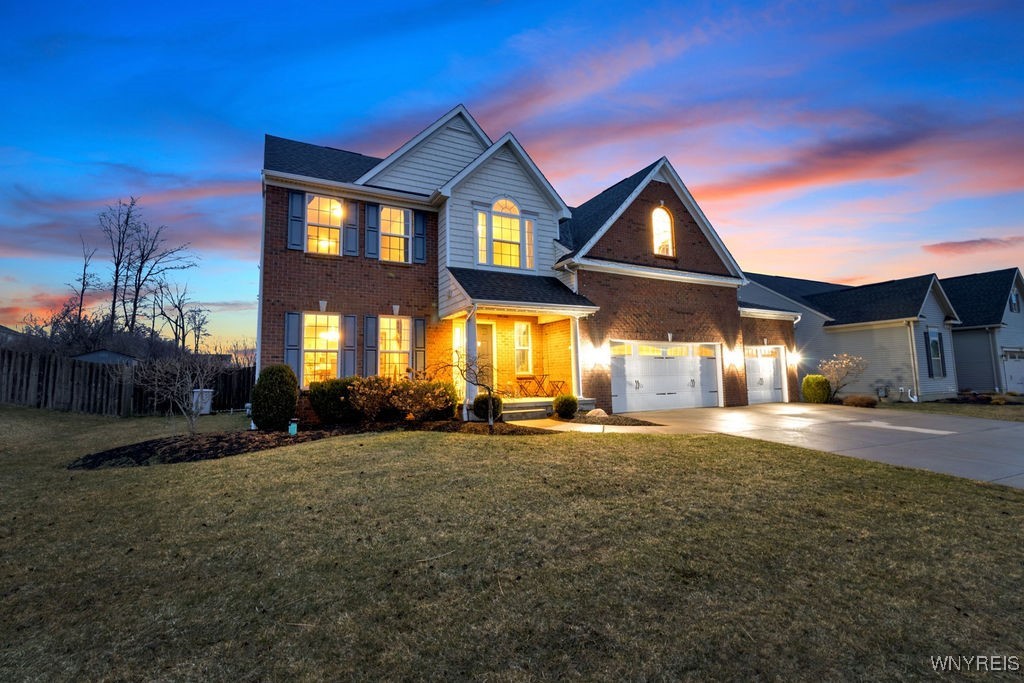


111 Camelot Drive, West Seneca, NY 14224
$674,900
5
Beds
4
Baths
2,826
Sq Ft
Single Family
Active
Listed by
Ryan Daley
Keller Williams Realty Lancaster
716-324-2300
Last updated:
August 4, 2025, 03:01 PM
MLS#
B1625725
Source:
NY GENRIS
About This Home
Home Facts
Single Family
4 Baths
5 Bedrooms
Built in 2014
Price Summary
674,900
$238 per Sq. Ft.
MLS #:
B1625725
Last Updated:
August 4, 2025, 03:01 PM
Added:
10 day(s) ago
Rooms & Interior
Bedrooms
Total Bedrooms:
5
Bathrooms
Total Bathrooms:
4
Full Bathrooms:
3
Interior
Living Area:
2,826 Sq. Ft.
Structure
Structure
Architectural Style:
Colonial, Two Story
Building Area:
2,826 Sq. Ft.
Year Built:
2014
Lot
Lot Size (Sq. Ft):
11,832
Finances & Disclosures
Price:
$674,900
Price per Sq. Ft:
$238 per Sq. Ft.
Contact an Agent
Yes, I would like more information from Coldwell Banker. Please use and/or share my information with a Coldwell Banker agent to contact me about my real estate needs.
By clicking Contact I agree a Coldwell Banker Agent may contact me by phone or text message including by automated means and prerecorded messages about real estate services, and that I can access real estate services without providing my phone number. I acknowledge that I have read and agree to the Terms of Use and Privacy Notice.
Contact an Agent
Yes, I would like more information from Coldwell Banker. Please use and/or share my information with a Coldwell Banker agent to contact me about my real estate needs.
By clicking Contact I agree a Coldwell Banker Agent may contact me by phone or text message including by automated means and prerecorded messages about real estate services, and that I can access real estate services without providing my phone number. I acknowledge that I have read and agree to the Terms of Use and Privacy Notice.