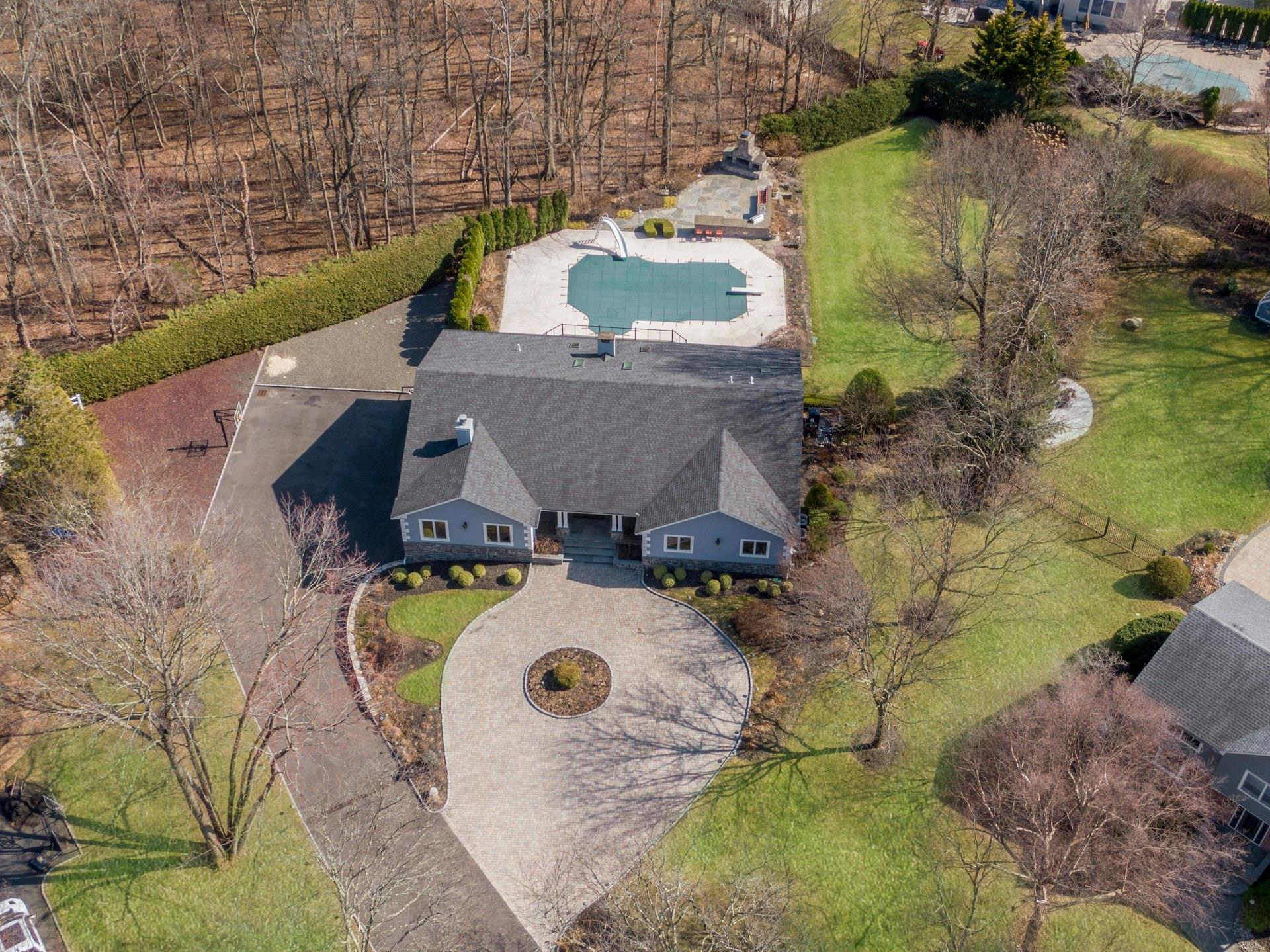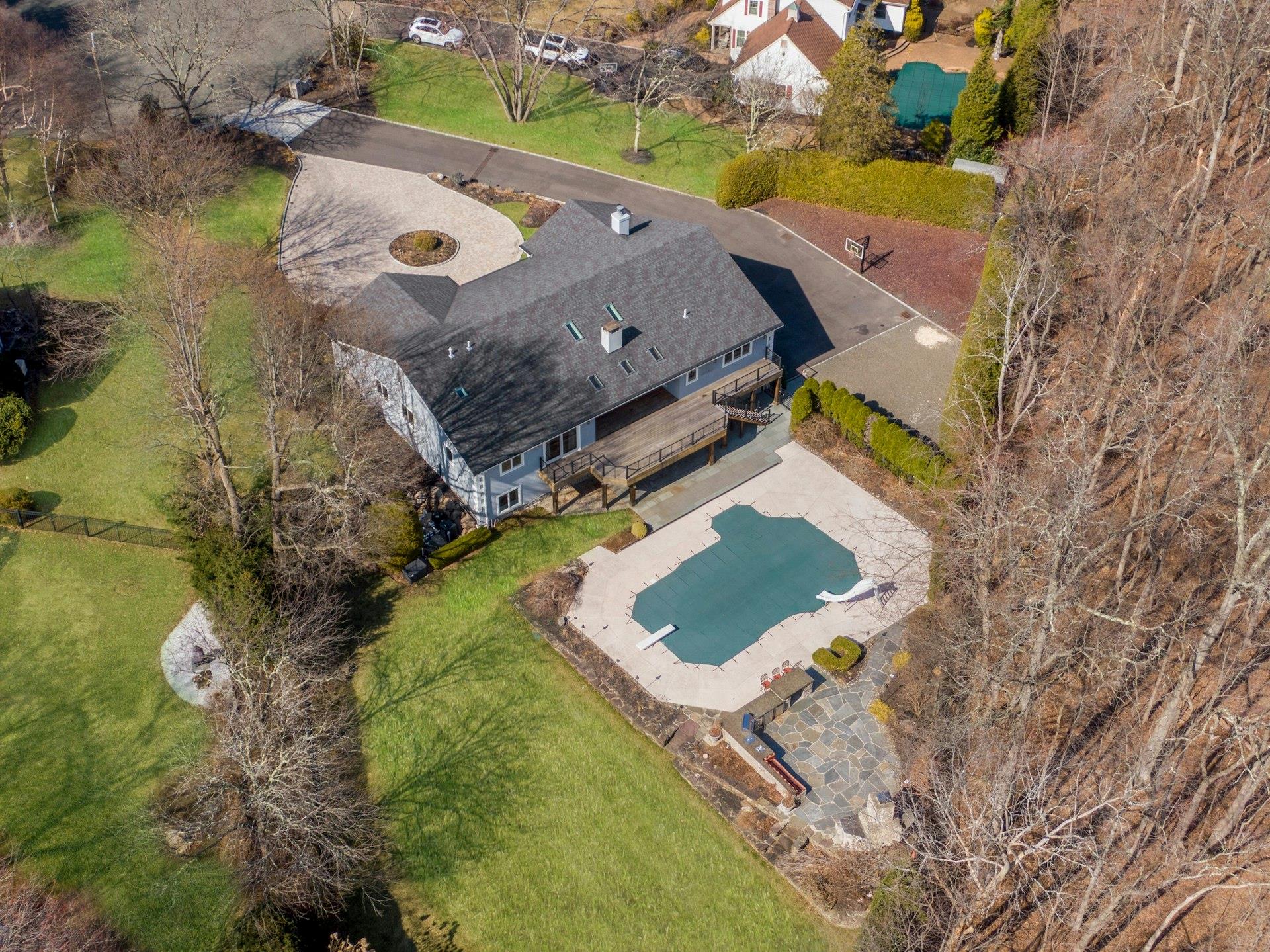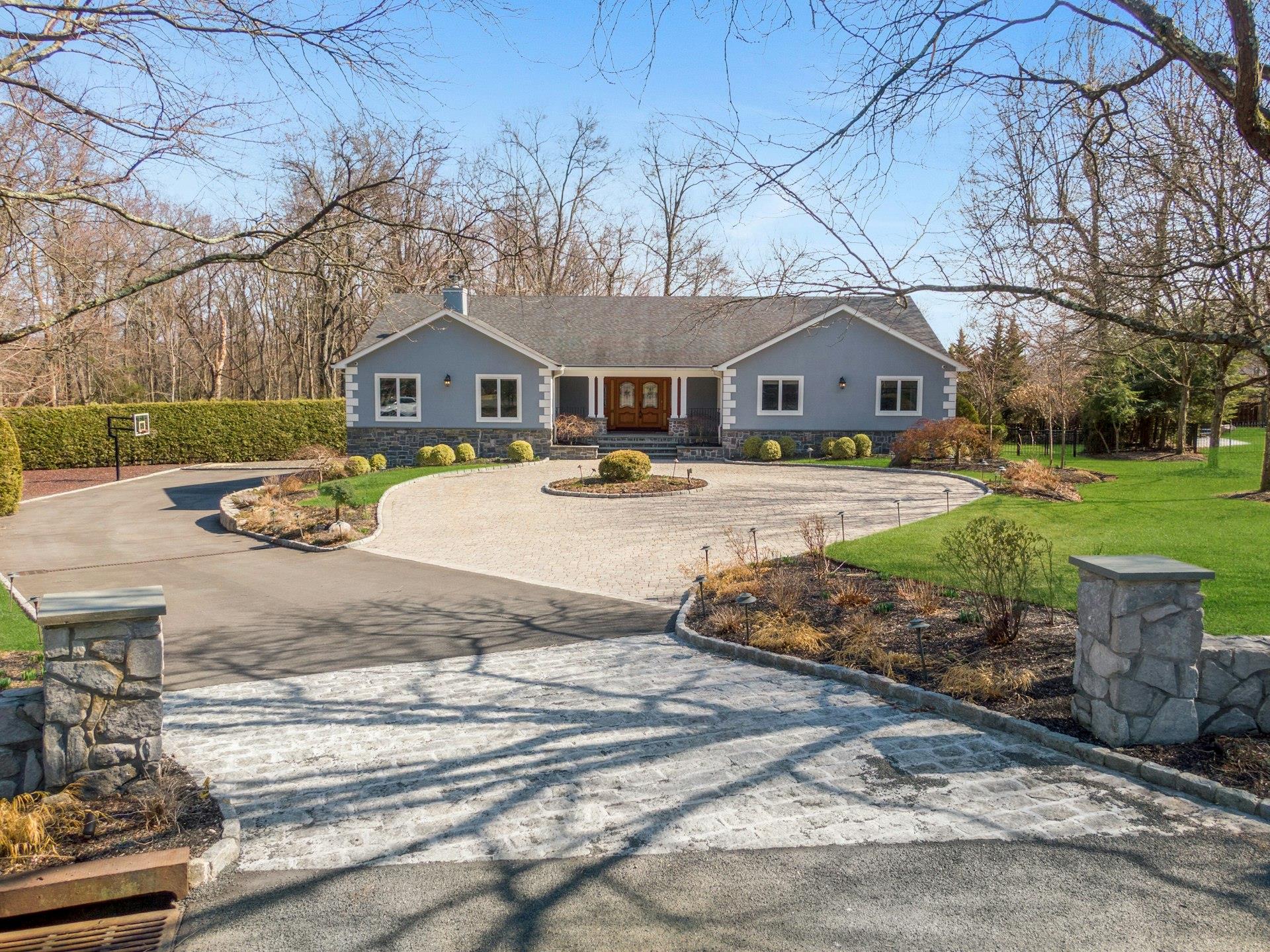


5 Stone Haven Road, West Nyack, NY 10994
Pending
Listed by
Theresa M May
Howard Hanna Rand Realty
Last updated:
April 16, 2025, 07:41 AM
MLS#
832620
Source:
LI
About This Home
Home Facts
Single Family
4 Baths
6 Bedrooms
Built in 1985
Price Summary
1,699,000
$322 per Sq. Ft.
MLS #:
832620
Last Updated:
April 16, 2025, 07:41 AM
Added:
a month ago
Rooms & Interior
Bedrooms
Total Bedrooms:
6
Bathrooms
Total Bathrooms:
4
Full Bathrooms:
3
Interior
Living Area:
5,274 Sq. Ft.
Structure
Structure
Architectural Style:
Estate, Ranch
Building Area:
5,274 Sq. Ft.
Year Built:
1985
Lot
Lot Size (Sq. Ft):
39,204
Finances & Disclosures
Price:
$1,699,000
Price per Sq. Ft:
$322 per Sq. Ft.
Contact an Agent
Yes, I would like more information from Coldwell Banker. Please use and/or share my information with a Coldwell Banker agent to contact me about my real estate needs.
By clicking Contact I agree a Coldwell Banker Agent may contact me by phone or text message including by automated means and prerecorded messages about real estate services, and that I can access real estate services without providing my phone number. I acknowledge that I have read and agree to the Terms of Use and Privacy Notice.
Contact an Agent
Yes, I would like more information from Coldwell Banker. Please use and/or share my information with a Coldwell Banker agent to contact me about my real estate needs.
By clicking Contact I agree a Coldwell Banker Agent may contact me by phone or text message including by automated means and prerecorded messages about real estate services, and that I can access real estate services without providing my phone number. I acknowledge that I have read and agree to the Terms of Use and Privacy Notice.