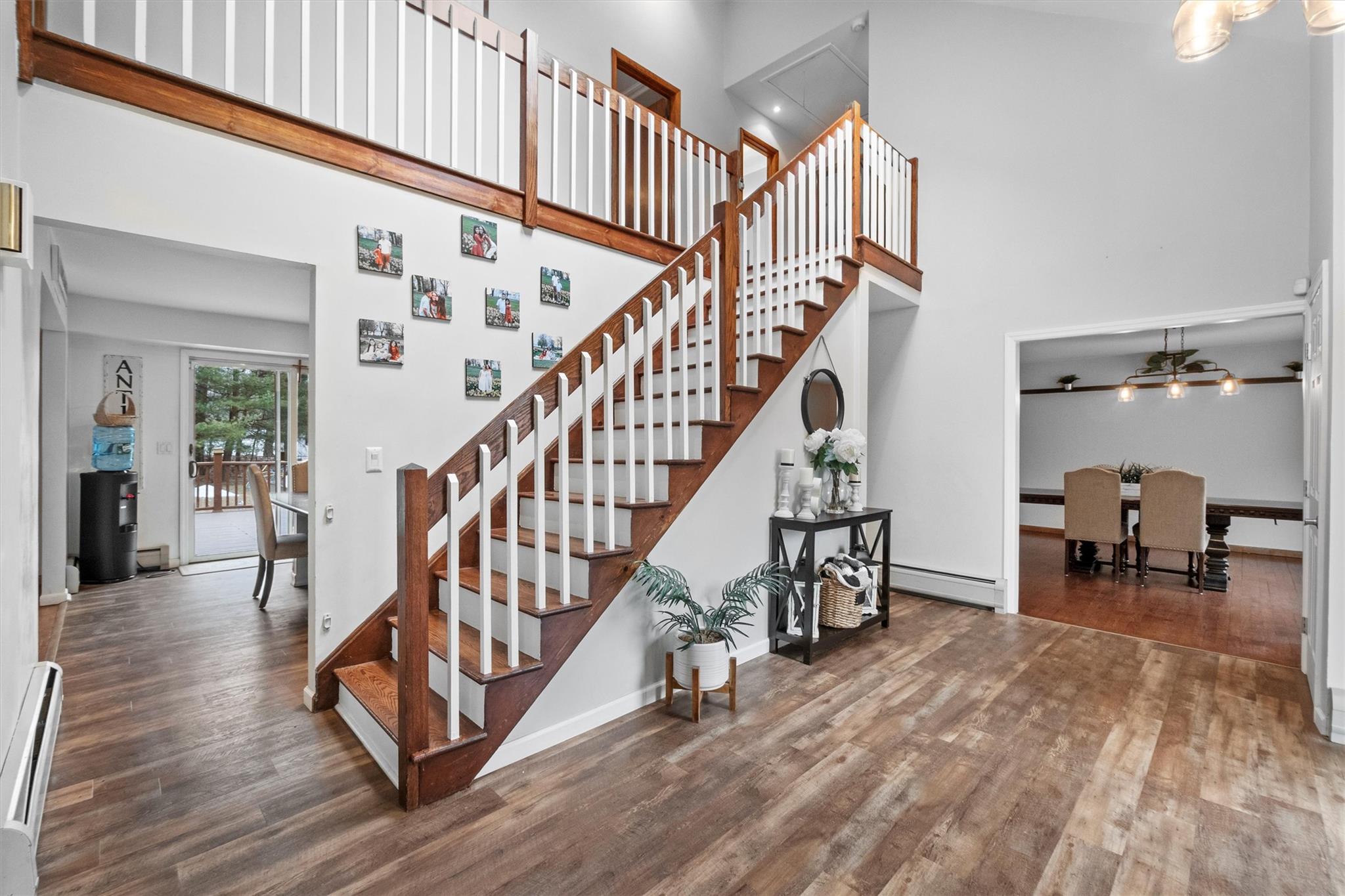


4 Tall Pines Court, West Nyack, NY 10994
$1,150,000
4
Beds
3
Baths
3,244
Sq Ft
Single Family
Pending
Listed by
Linda M De Filippo
Howard Hanna Rand Realty
Last updated:
May 8, 2025, 07:39 AM
MLS#
840120
Source:
One Key MLS
About This Home
Home Facts
Single Family
3 Baths
4 Bedrooms
Built in 1986
Price Summary
1,150,000
$354 per Sq. Ft.
MLS #:
840120
Last Updated:
May 8, 2025, 07:39 AM
Added:
2 month(s) ago
Rooms & Interior
Bedrooms
Total Bedrooms:
4
Bathrooms
Total Bathrooms:
3
Full Bathrooms:
2
Interior
Living Area:
3,244 Sq. Ft.
Structure
Structure
Architectural Style:
Colonial, Contemporary
Building Area:
3,244 Sq. Ft.
Year Built:
1986
Lot
Lot Size (Sq. Ft):
48,787
Finances & Disclosures
Price:
$1,150,000
Price per Sq. Ft:
$354 per Sq. Ft.
Contact an Agent
Yes, I would like more information from Coldwell Banker. Please use and/or share my information with a Coldwell Banker agent to contact me about my real estate needs.
By clicking Contact I agree a Coldwell Banker Agent may contact me by phone or text message including by automated means and prerecorded messages about real estate services, and that I can access real estate services without providing my phone number. I acknowledge that I have read and agree to the Terms of Use and Privacy Notice.
Contact an Agent
Yes, I would like more information from Coldwell Banker. Please use and/or share my information with a Coldwell Banker agent to contact me about my real estate needs.
By clicking Contact I agree a Coldwell Banker Agent may contact me by phone or text message including by automated means and prerecorded messages about real estate services, and that I can access real estate services without providing my phone number. I acknowledge that I have read and agree to the Terms of Use and Privacy Notice.