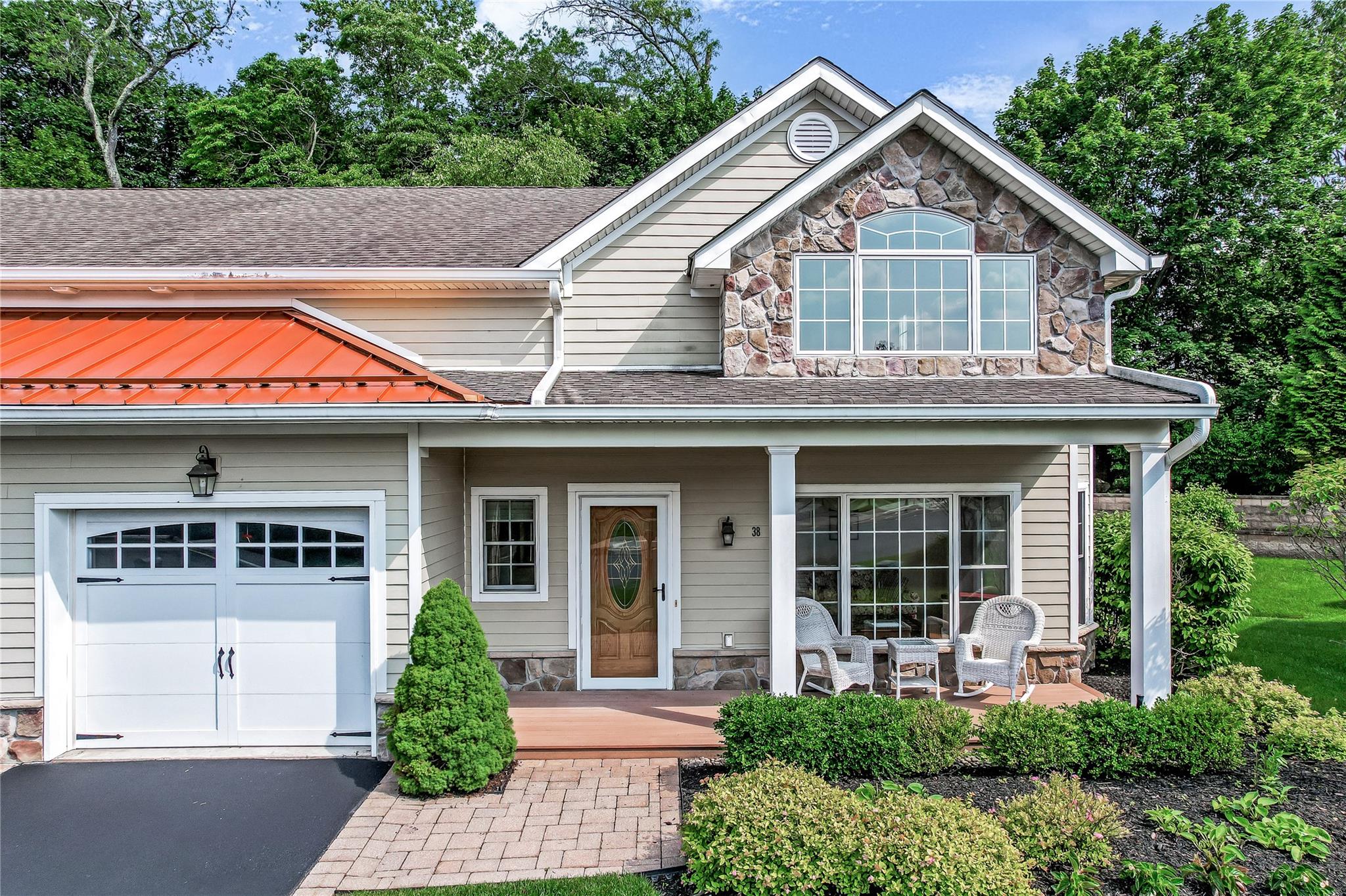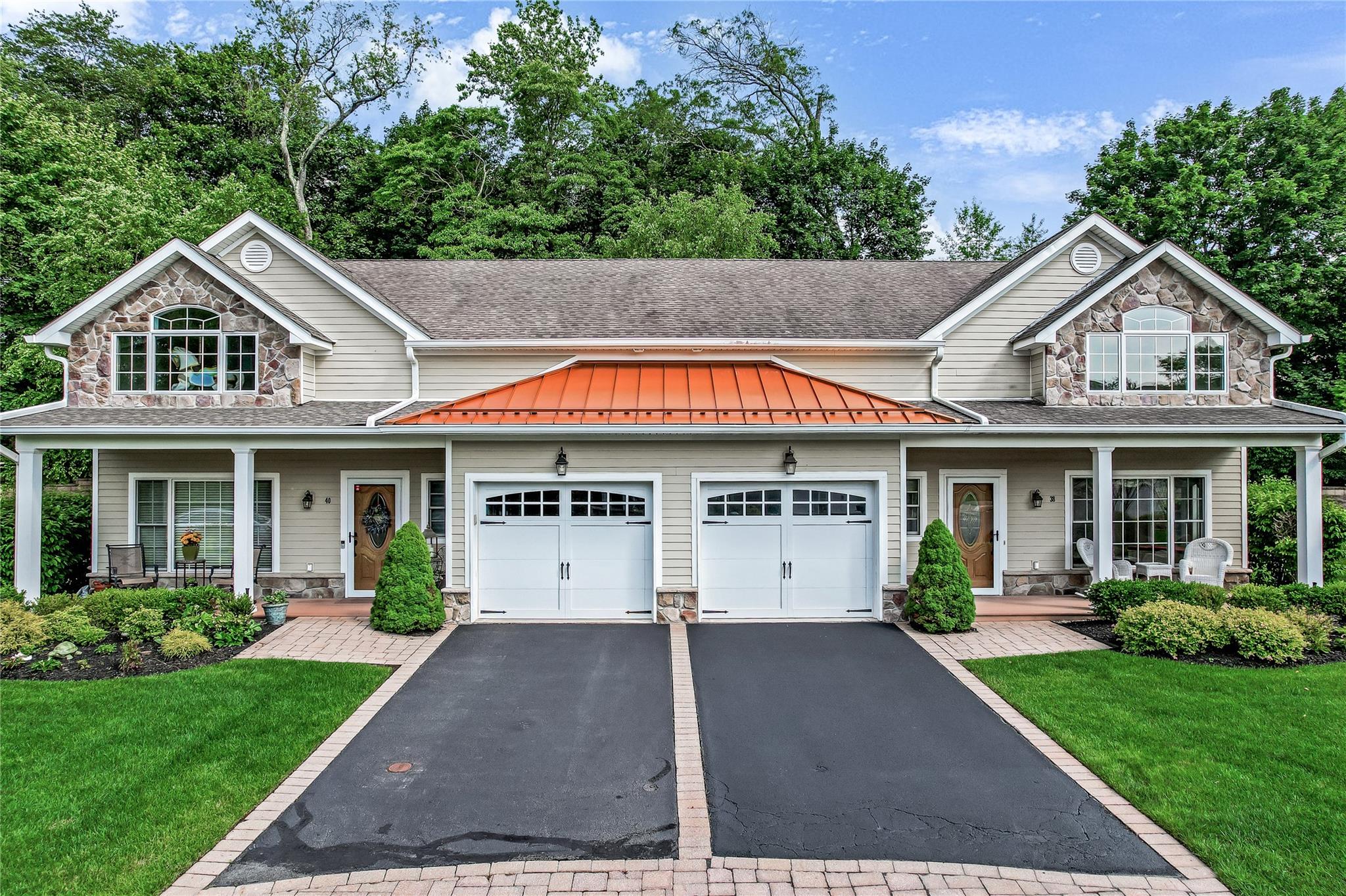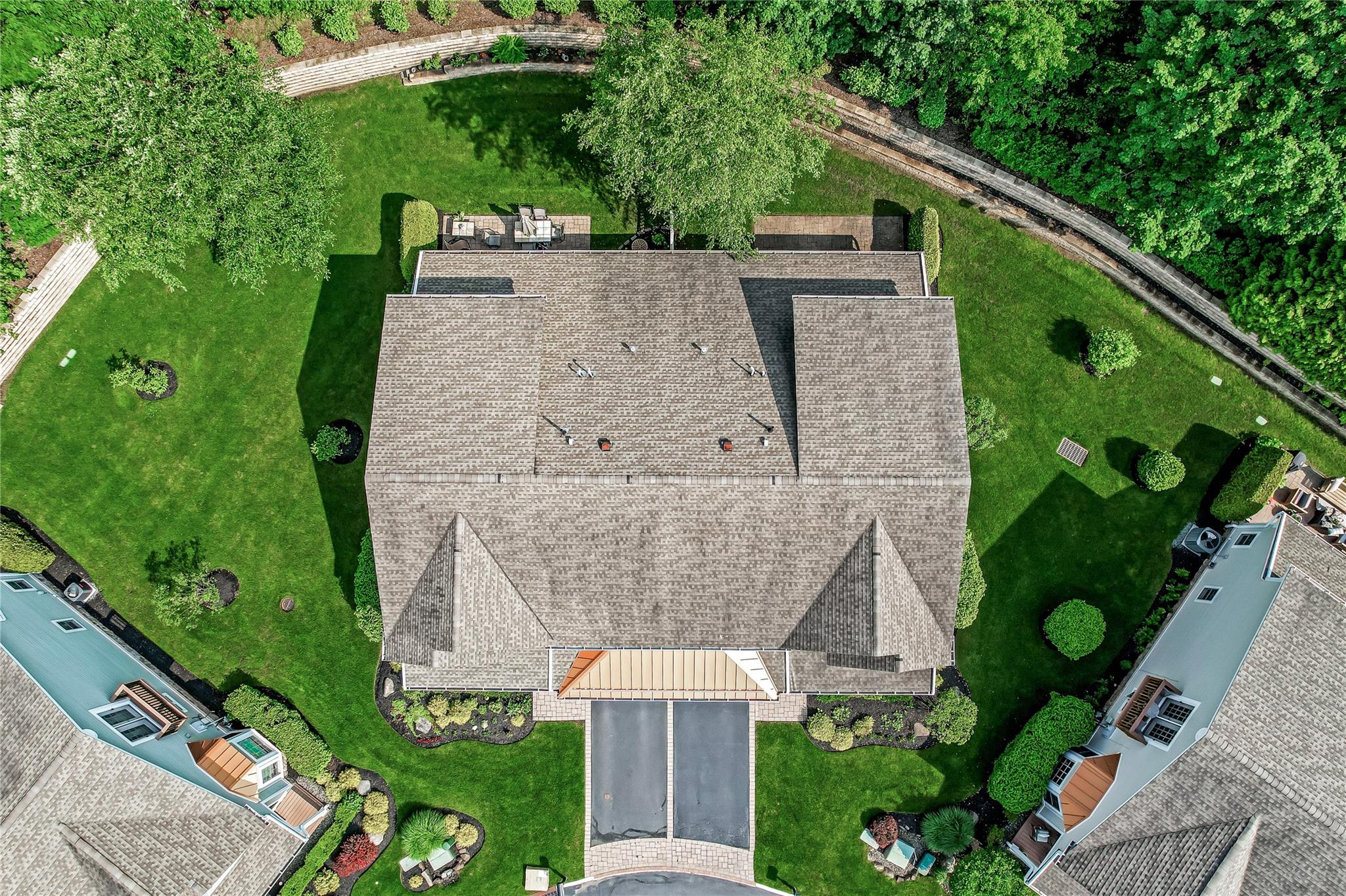


Listed by
Kevin F Novotny
Keller Williams Hudson Valley
Last updated:
July 13, 2025, 07:43 AM
MLS#
875464
Source:
One Key MLS
About This Home
Home Facts
Single Family
3 Baths
2 Bedrooms
Built in 2011
Price Summary
715,000
$336 per Sq. Ft.
MLS #:
875464
Last Updated:
July 13, 2025, 07:43 AM
Added:
1 month(s) ago
Rooms & Interior
Bedrooms
Total Bedrooms:
2
Bathrooms
Total Bathrooms:
3
Full Bathrooms:
2
Interior
Living Area:
2,124 Sq. Ft.
Structure
Structure
Architectural Style:
Contemporary, Modern
Building Area:
2,124 Sq. Ft.
Year Built:
2011
Lot
Lot Size (Sq. Ft):
3,485
Finances & Disclosures
Price:
$715,000
Price per Sq. Ft:
$336 per Sq. Ft.
Contact an Agent
Yes, I would like more information from Coldwell Banker. Please use and/or share my information with a Coldwell Banker agent to contact me about my real estate needs.
By clicking Contact I agree a Coldwell Banker Agent may contact me by phone or text message including by automated means and prerecorded messages about real estate services, and that I can access real estate services without providing my phone number. I acknowledge that I have read and agree to the Terms of Use and Privacy Notice.
Contact an Agent
Yes, I would like more information from Coldwell Banker. Please use and/or share my information with a Coldwell Banker agent to contact me about my real estate needs.
By clicking Contact I agree a Coldwell Banker Agent may contact me by phone or text message including by automated means and prerecorded messages about real estate services, and that I can access real estate services without providing my phone number. I acknowledge that I have read and agree to the Terms of Use and Privacy Notice.