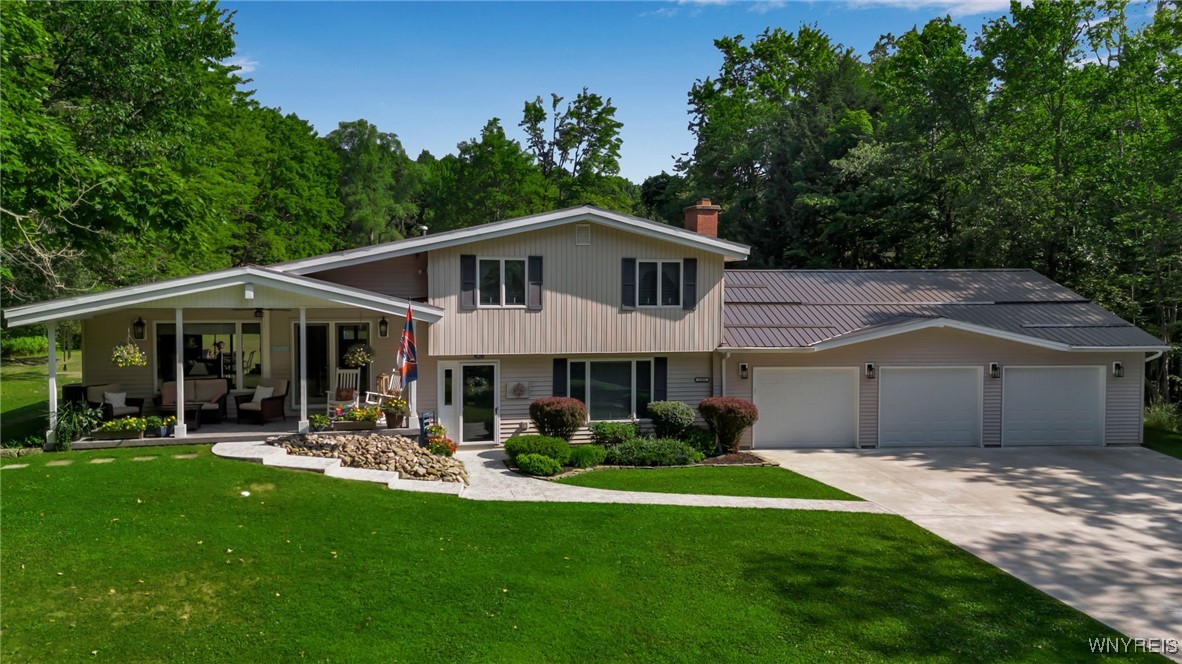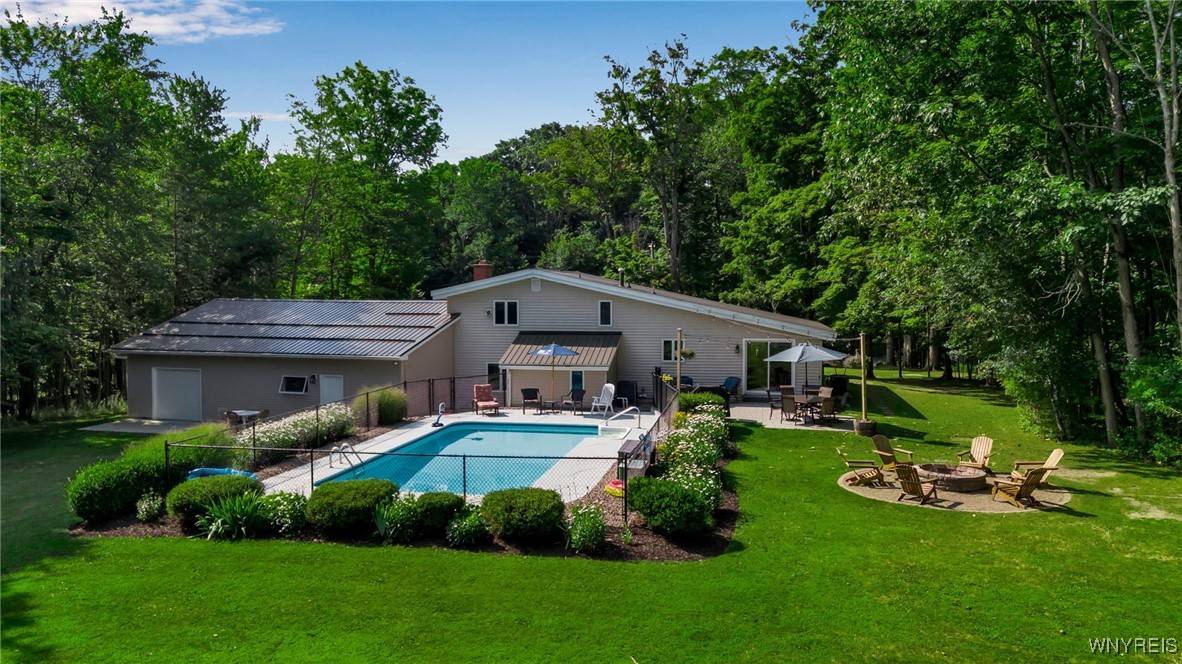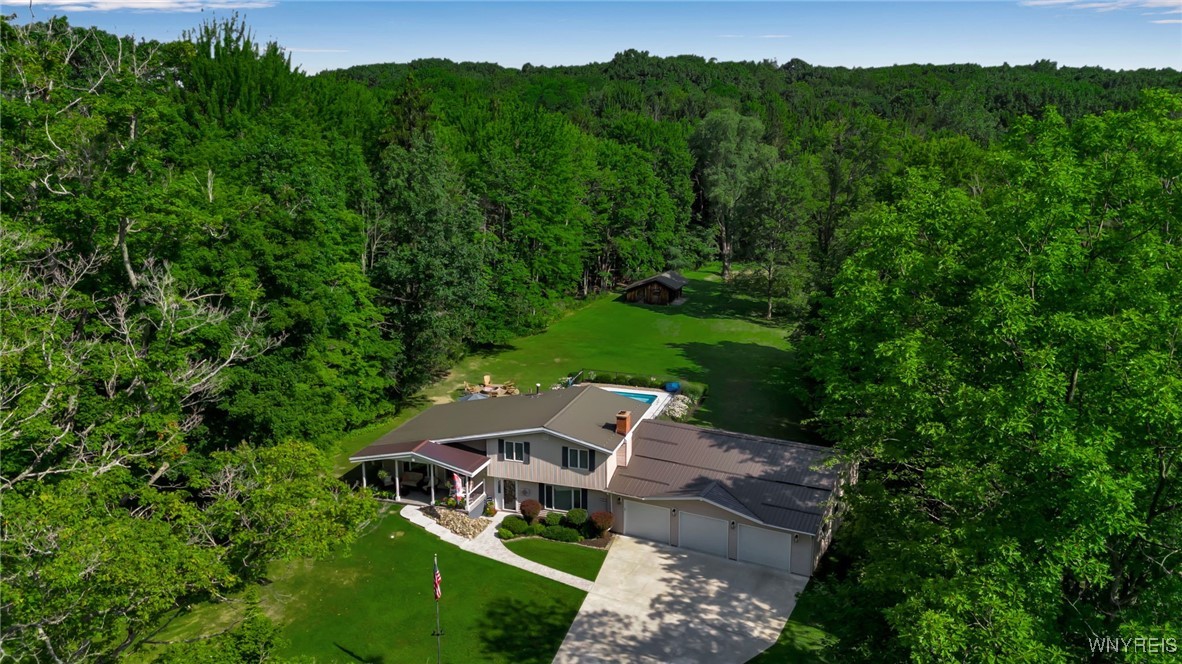


1955 Mill Road, West Falls, NY 14170
$575,000
3
Beds
3
Baths
2,000
Sq Ft
Single Family
Pending
Listed by
Deacon Tasker
Hunt Real Estate Corporation
716-883-2200
Last updated:
October 9, 2025, 07:31 AM
MLS#
B1626760
Source:
NY GENRIS
About This Home
Home Facts
Single Family
3 Baths
3 Bedrooms
Built in 1963
Price Summary
575,000
$287 per Sq. Ft.
MLS #:
B1626760
Last Updated:
October 9, 2025, 07:31 AM
Added:
2 month(s) ago
Rooms & Interior
Bedrooms
Total Bedrooms:
3
Bathrooms
Total Bathrooms:
3
Full Bathrooms:
2
Interior
Living Area:
2,000 Sq. Ft.
Structure
Structure
Architectural Style:
Split Level
Building Area:
2,000 Sq. Ft.
Year Built:
1963
Lot
Lot Size (Sq. Ft):
69,696
Finances & Disclosures
Price:
$575,000
Price per Sq. Ft:
$287 per Sq. Ft.
Contact an Agent
Yes, I would like more information from Coldwell Banker. Please use and/or share my information with a Coldwell Banker agent to contact me about my real estate needs.
By clicking Contact I agree a Coldwell Banker Agent may contact me by phone or text message including by automated means and prerecorded messages about real estate services, and that I can access real estate services without providing my phone number. I acknowledge that I have read and agree to the Terms of Use and Privacy Notice.
Contact an Agent
Yes, I would like more information from Coldwell Banker. Please use and/or share my information with a Coldwell Banker agent to contact me about my real estate needs.
By clicking Contact I agree a Coldwell Banker Agent may contact me by phone or text message including by automated means and prerecorded messages about real estate services, and that I can access real estate services without providing my phone number. I acknowledge that I have read and agree to the Terms of Use and Privacy Notice.