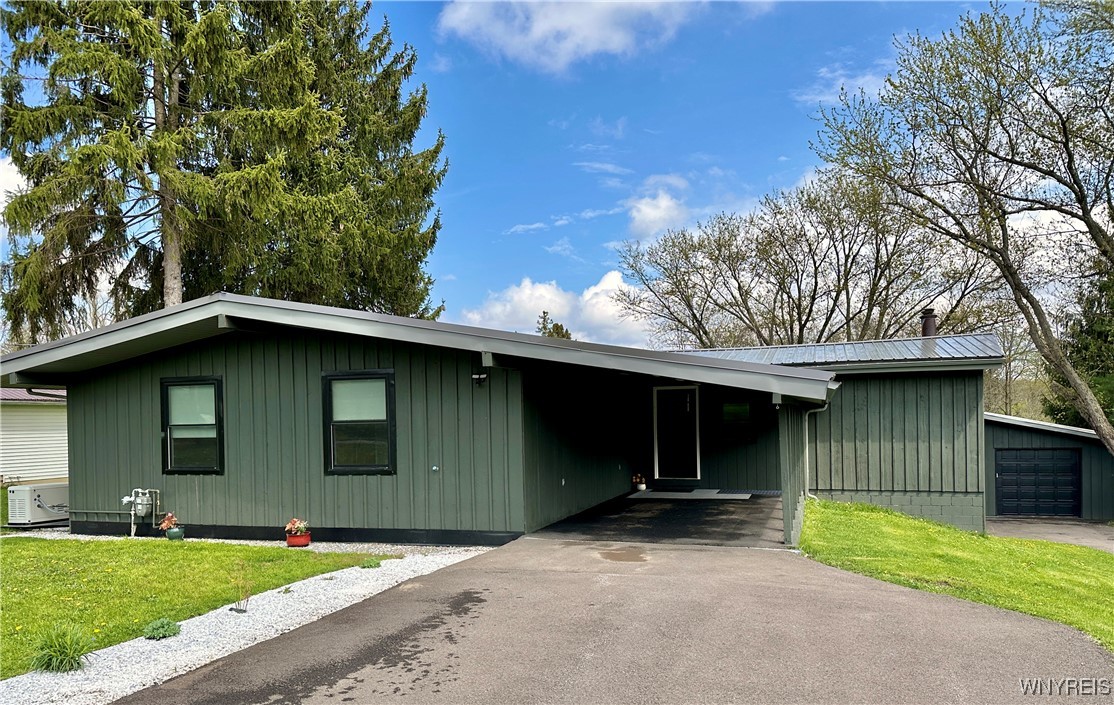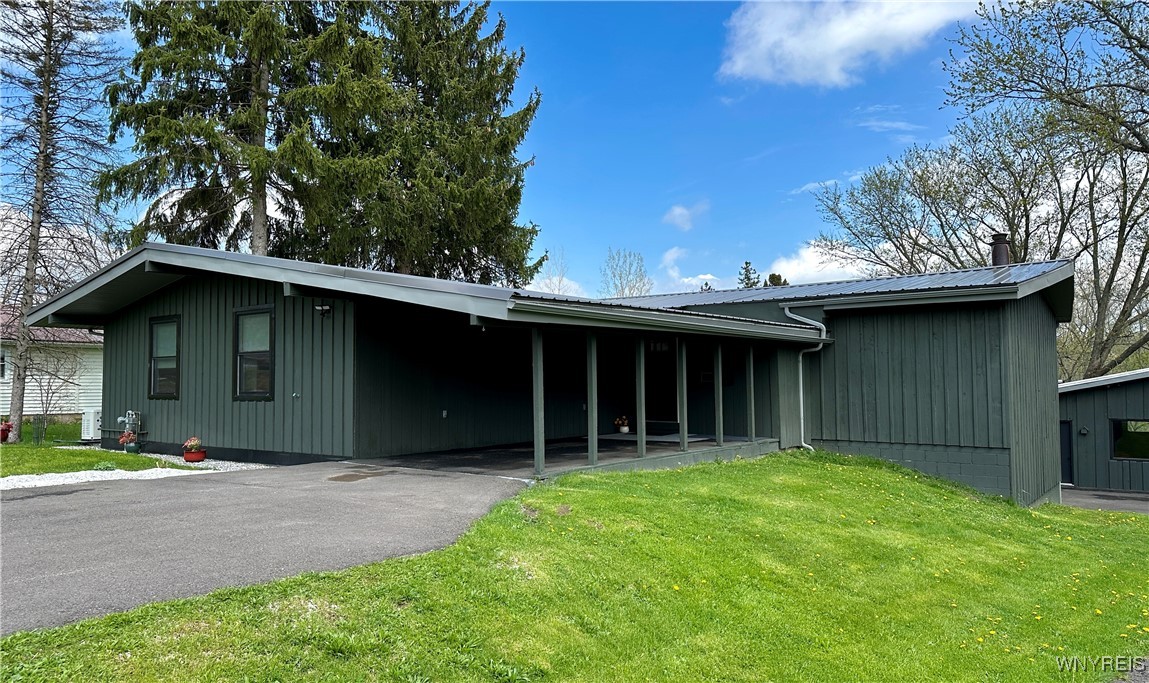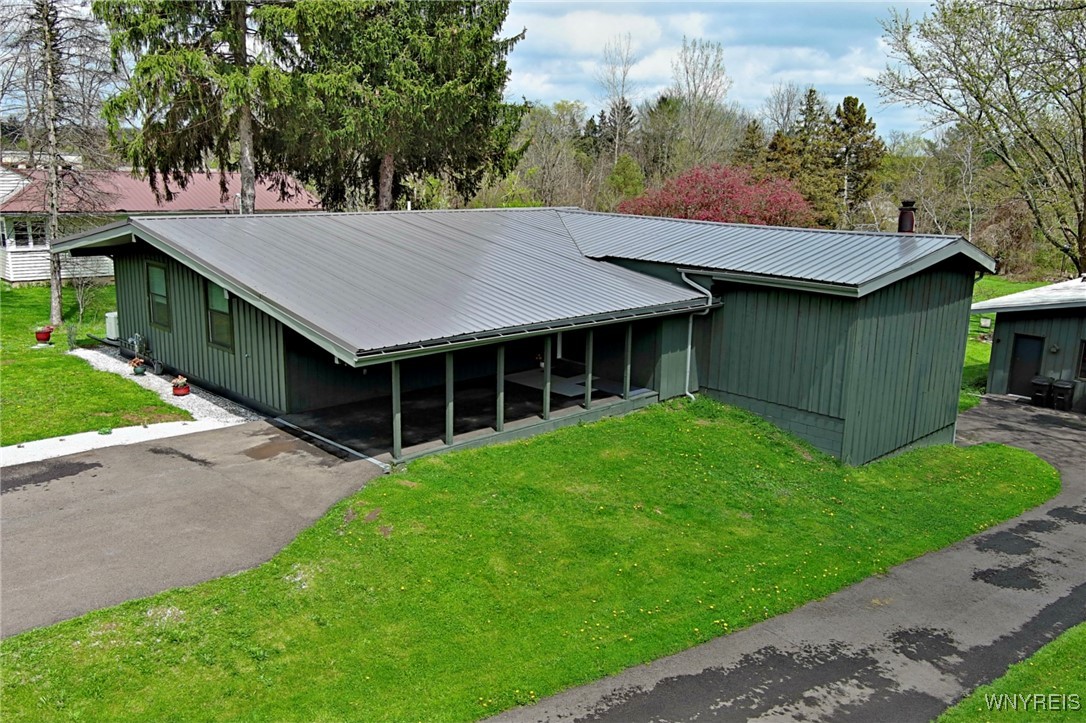


128 Old Glenwood Road, West Falls, NY 14170
Pending
Listed by
Gretchen S Oubre
Maywalt Realty Group
716-874-4000
Last updated:
August 16, 2025, 07:27 AM
MLS#
B1604080
Source:
NY GENRIS
About This Home
Home Facts
Single Family
2 Baths
3 Bedrooms
Built in 1961
Price Summary
564,400
$241 per Sq. Ft.
MLS #:
B1604080
Last Updated:
August 16, 2025, 07:27 AM
Added:
3 month(s) ago
Rooms & Interior
Bedrooms
Total Bedrooms:
3
Bathrooms
Total Bathrooms:
2
Full Bathrooms:
2
Interior
Living Area:
2,341 Sq. Ft.
Structure
Structure
Architectural Style:
Contemporary, Ranch
Building Area:
2,341 Sq. Ft.
Year Built:
1961
Lot
Lot Size (Sq. Ft):
38,150
Finances & Disclosures
Price:
$564,400
Price per Sq. Ft:
$241 per Sq. Ft.
Contact an Agent
Yes, I would like more information from Coldwell Banker. Please use and/or share my information with a Coldwell Banker agent to contact me about my real estate needs.
By clicking Contact I agree a Coldwell Banker Agent may contact me by phone or text message including by automated means and prerecorded messages about real estate services, and that I can access real estate services without providing my phone number. I acknowledge that I have read and agree to the Terms of Use and Privacy Notice.
Contact an Agent
Yes, I would like more information from Coldwell Banker. Please use and/or share my information with a Coldwell Banker agent to contact me about my real estate needs.
By clicking Contact I agree a Coldwell Banker Agent may contact me by phone or text message including by automated means and prerecorded messages about real estate services, and that I can access real estate services without providing my phone number. I acknowledge that I have read and agree to the Terms of Use and Privacy Notice.