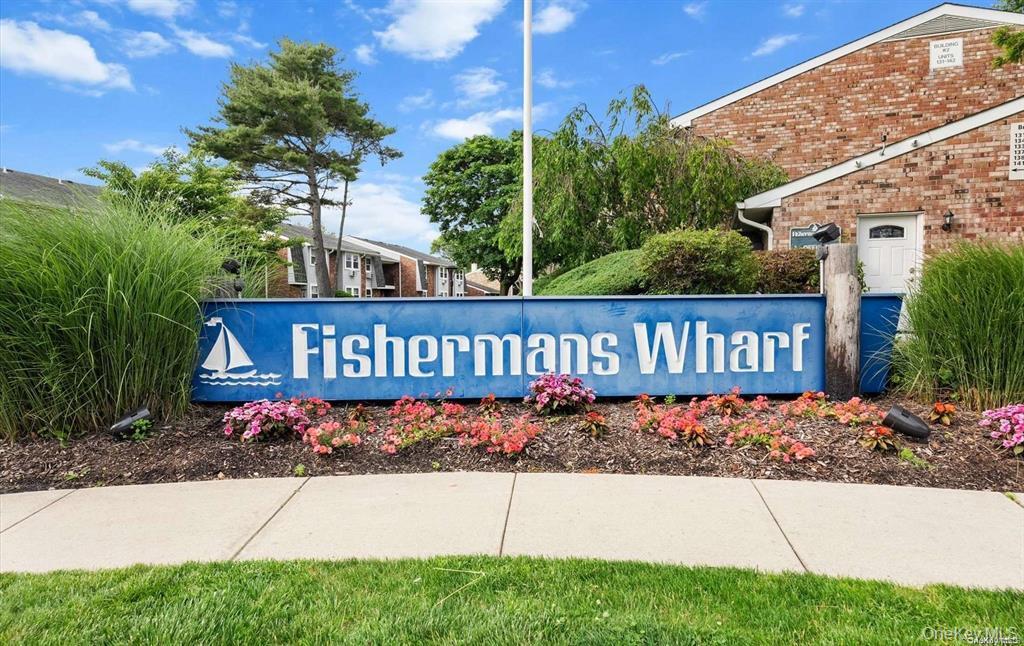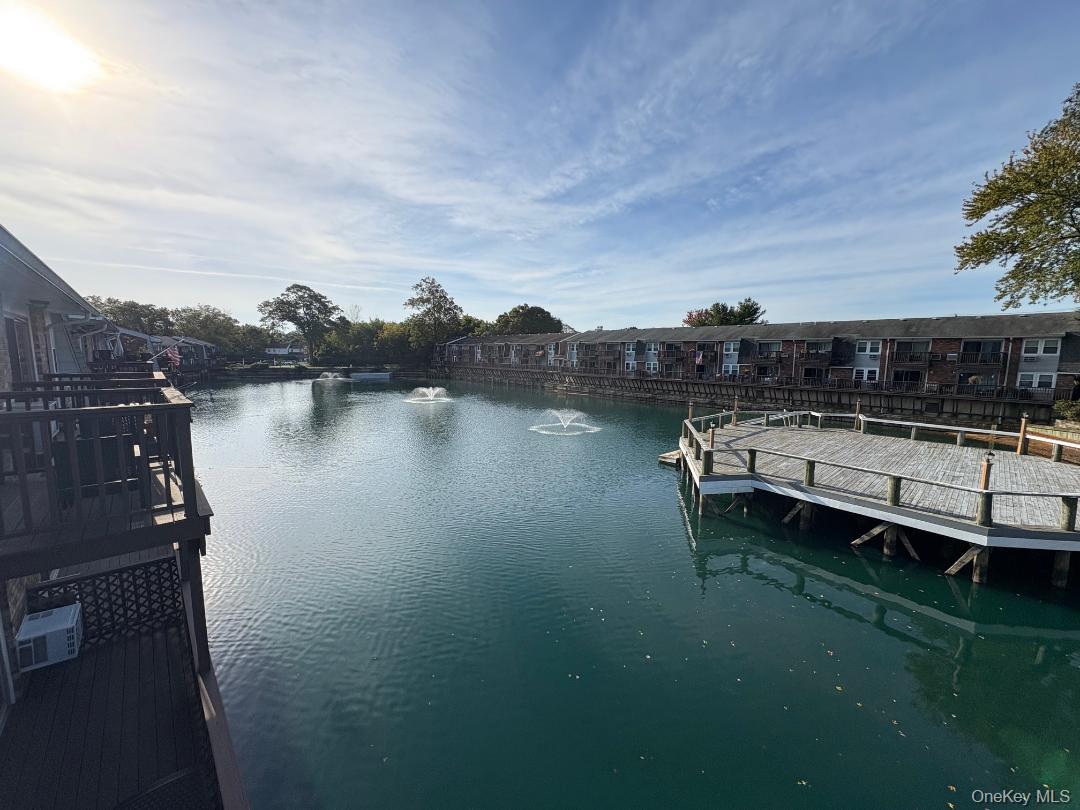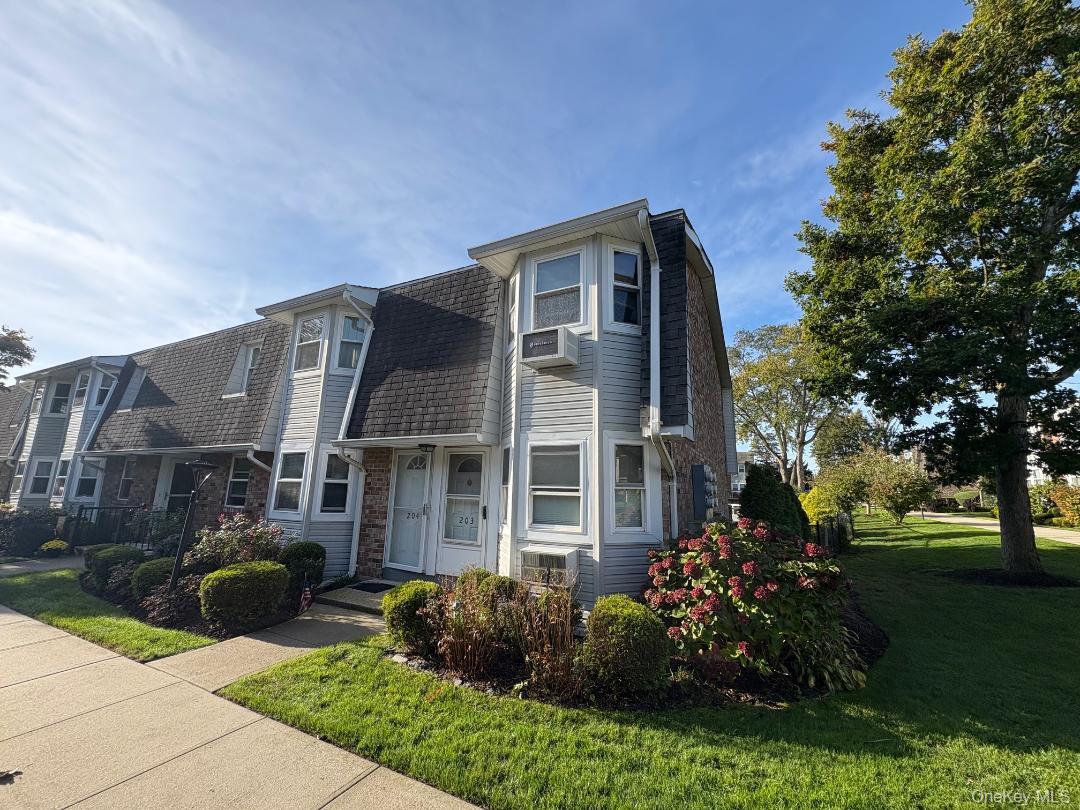


204 Millard Avenue #204, West Babylon, NY 11704
$364,999
1
Bed
1
Bath
600
Sq Ft
Co-op
Active
Listed by
Stephen Bertolini
Resource Realty Group
Last updated:
November 15, 2025, 12:06 PM
MLS#
927851
Source:
OneKey MLS
About This Home
Home Facts
Co-op
1 Bath
1 Bedroom
Built in 1977
Price Summary
364,999
$608 per Sq. Ft.
MLS #:
927851
Last Updated:
November 15, 2025, 12:06 PM
Added:
a month ago
Rooms & Interior
Bedrooms
Total Bedrooms:
1
Bathrooms
Total Bathrooms:
1
Full Bathrooms:
1
Interior
Living Area:
600 Sq. Ft.
Structure
Structure
Building Area:
600 Sq. Ft.
Year Built:
1977
Finances & Disclosures
Price:
$364,999
Price per Sq. Ft:
$608 per Sq. Ft.
Contact an Agent
Yes, I would like more information from Coldwell Banker. Please use and/or share my information with a Coldwell Banker agent to contact me about my real estate needs.
By clicking Contact I agree a Coldwell Banker Agent may contact me by phone or text message including by automated means and prerecorded messages about real estate services, and that I can access real estate services without providing my phone number. I acknowledge that I have read and agree to the Terms of Use and Privacy Notice.
Contact an Agent
Yes, I would like more information from Coldwell Banker. Please use and/or share my information with a Coldwell Banker agent to contact me about my real estate needs.
By clicking Contact I agree a Coldwell Banker Agent may contact me by phone or text message including by automated means and prerecorded messages about real estate services, and that I can access real estate services without providing my phone number. I acknowledge that I have read and agree to the Terms of Use and Privacy Notice.