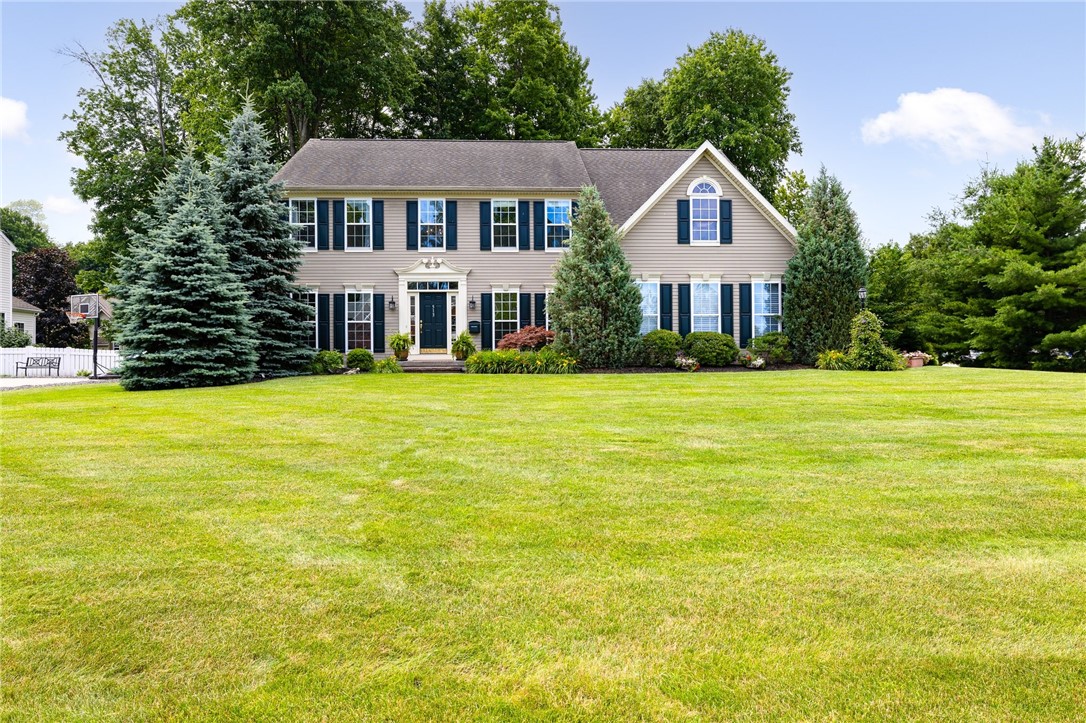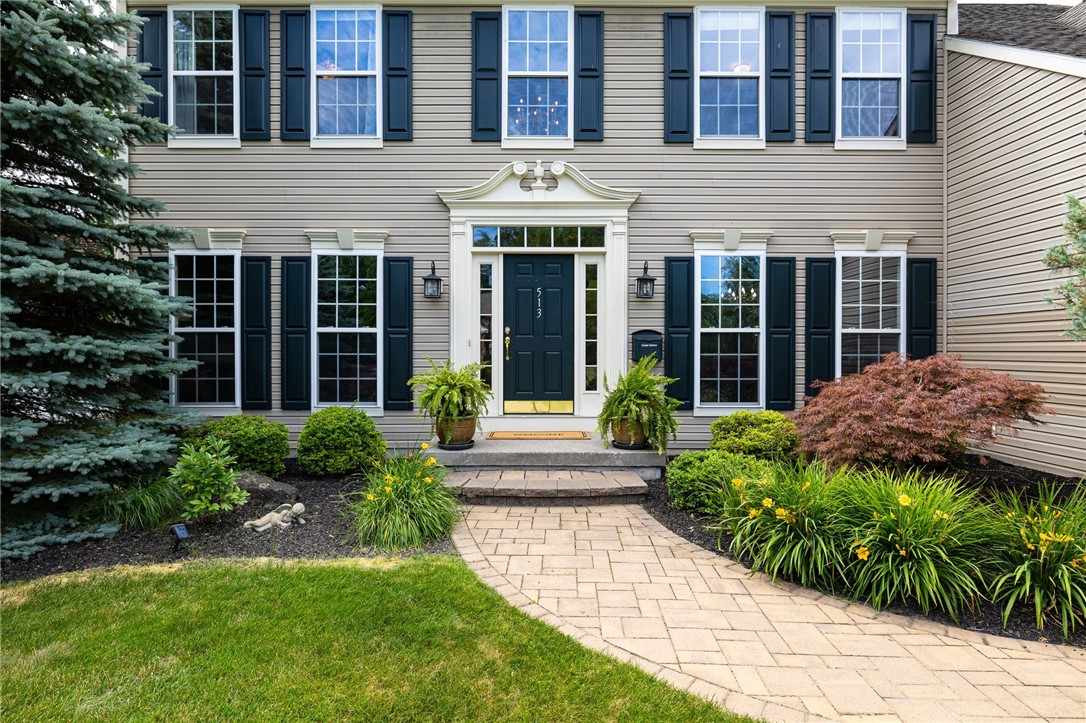


513 Deer Haven Drive, Webster, NY 14580
$589,000
4
Beds
4
Baths
3,224
Sq Ft
Single Family
Active
Listed by
Amanda E Friend-Gigliotti
Abbey Friend
Keller Williams Realty Greater Rochester
585-362-8900
Last updated:
July 16, 2025, 02:50 PM
MLS#
R1620458
Source:
NY GENRIS
About This Home
Home Facts
Single Family
4 Baths
4 Bedrooms
Built in 2005
Price Summary
589,000
$182 per Sq. Ft.
MLS #:
R1620458
Last Updated:
July 16, 2025, 02:50 PM
Added:
7 day(s) ago
Rooms & Interior
Bedrooms
Total Bedrooms:
4
Bathrooms
Total Bathrooms:
4
Full Bathrooms:
2
Interior
Living Area:
3,224 Sq. Ft.
Structure
Structure
Architectural Style:
Colonial, Two Story
Building Area:
3,224 Sq. Ft.
Year Built:
2005
Lot
Lot Size (Sq. Ft):
18,731
Finances & Disclosures
Price:
$589,000
Price per Sq. Ft:
$182 per Sq. Ft.
Contact an Agent
Yes, I would like more information from Coldwell Banker. Please use and/or share my information with a Coldwell Banker agent to contact me about my real estate needs.
By clicking Contact I agree a Coldwell Banker Agent may contact me by phone or text message including by automated means and prerecorded messages about real estate services, and that I can access real estate services without providing my phone number. I acknowledge that I have read and agree to the Terms of Use and Privacy Notice.
Contact an Agent
Yes, I would like more information from Coldwell Banker. Please use and/or share my information with a Coldwell Banker agent to contact me about my real estate needs.
By clicking Contact I agree a Coldwell Banker Agent may contact me by phone or text message including by automated means and prerecorded messages about real estate services, and that I can access real estate services without providing my phone number. I acknowledge that I have read and agree to the Terms of Use and Privacy Notice.