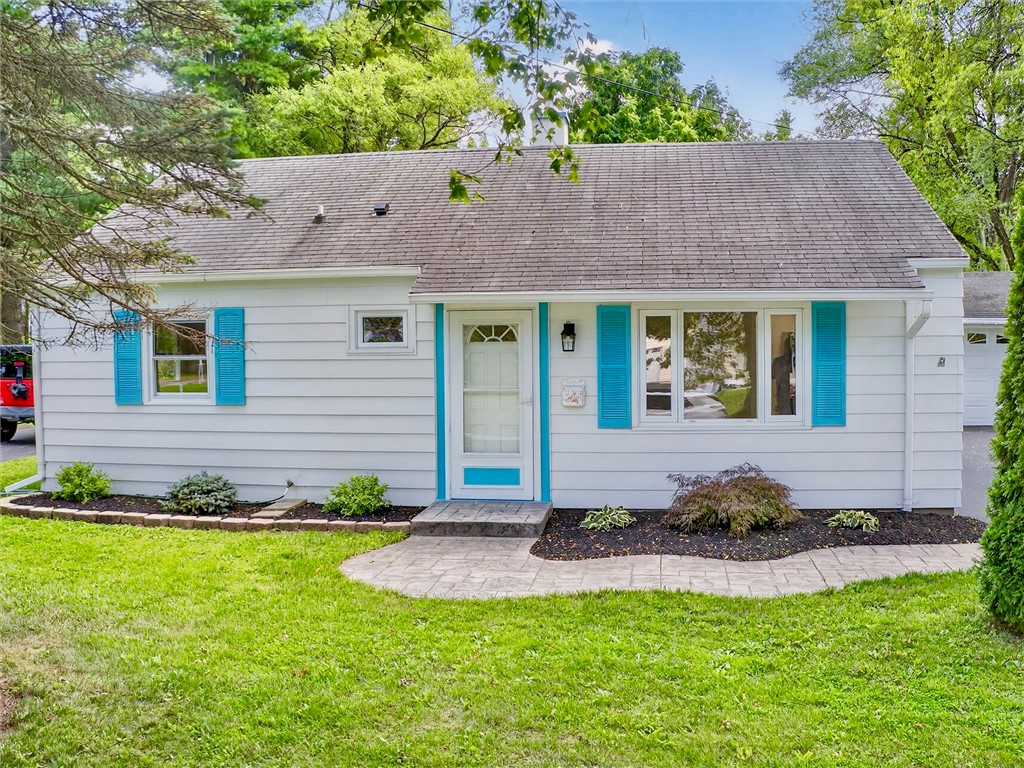


50 Pontiac Street, Webster, NY 14580
$249,900
4
Beds
1
Bath
1,115
Sq Ft
Single Family
Pending
Listed by
Danny J. Sirianni
Sirianni Realty LLC.
585-820-5142
Last updated:
September 17, 2025, 04:37 PM
MLS#
R1636921
Source:
NY GENRIS
About This Home
Home Facts
Single Family
1 Bath
4 Bedrooms
Built in 1951
Price Summary
249,900
$224 per Sq. Ft.
MLS #:
R1636921
Last Updated:
September 17, 2025, 04:37 PM
Added:
15 day(s) ago
Rooms & Interior
Bedrooms
Total Bedrooms:
4
Bathrooms
Total Bathrooms:
1
Full Bathrooms:
1
Interior
Living Area:
1,115 Sq. Ft.
Structure
Structure
Architectural Style:
Ranch
Building Area:
1,115 Sq. Ft.
Year Built:
1951
Lot
Lot Size (Sq. Ft):
14,810
Finances & Disclosures
Price:
$249,900
Price per Sq. Ft:
$224 per Sq. Ft.
Contact an Agent
Yes, I would like more information from Coldwell Banker. Please use and/or share my information with a Coldwell Banker agent to contact me about my real estate needs.
By clicking Contact I agree a Coldwell Banker Agent may contact me by phone or text message including by automated means and prerecorded messages about real estate services, and that I can access real estate services without providing my phone number. I acknowledge that I have read and agree to the Terms of Use and Privacy Notice.
Contact an Agent
Yes, I would like more information from Coldwell Banker. Please use and/or share my information with a Coldwell Banker agent to contact me about my real estate needs.
By clicking Contact I agree a Coldwell Banker Agent may contact me by phone or text message including by automated means and prerecorded messages about real estate services, and that I can access real estate services without providing my phone number. I acknowledge that I have read and agree to the Terms of Use and Privacy Notice.