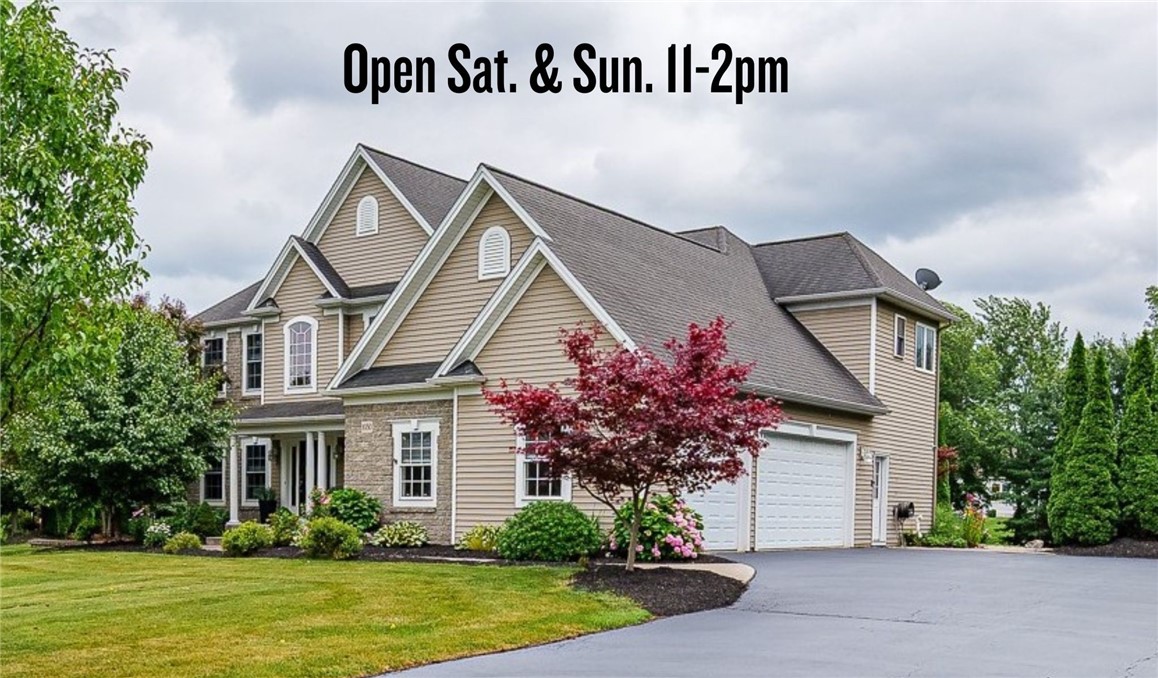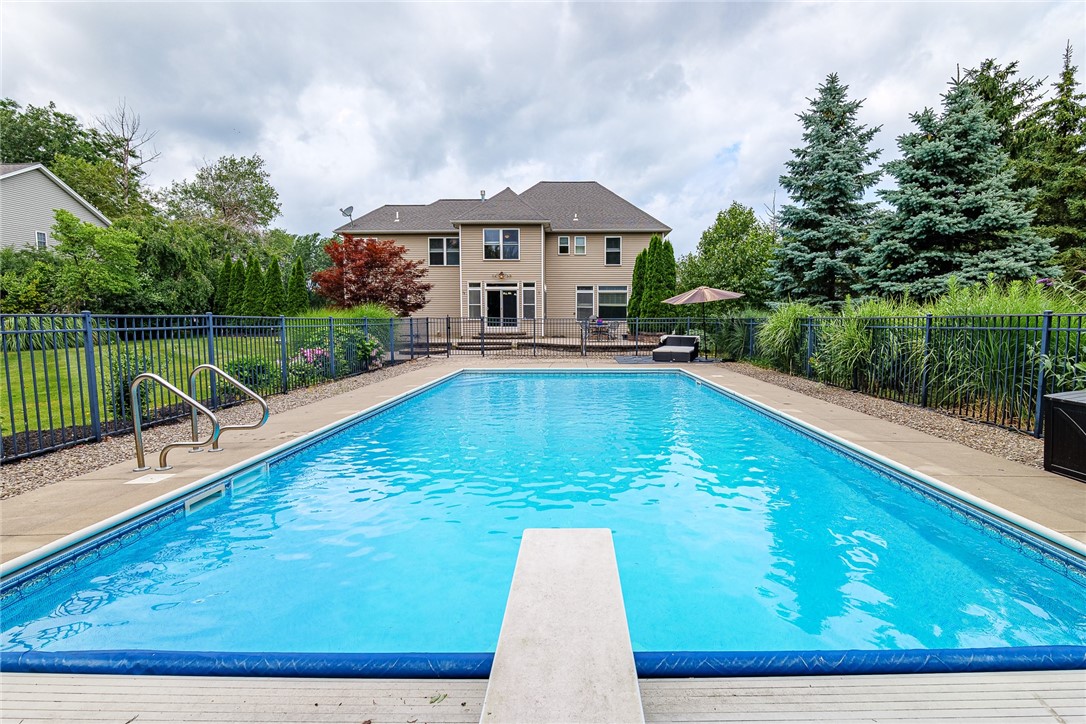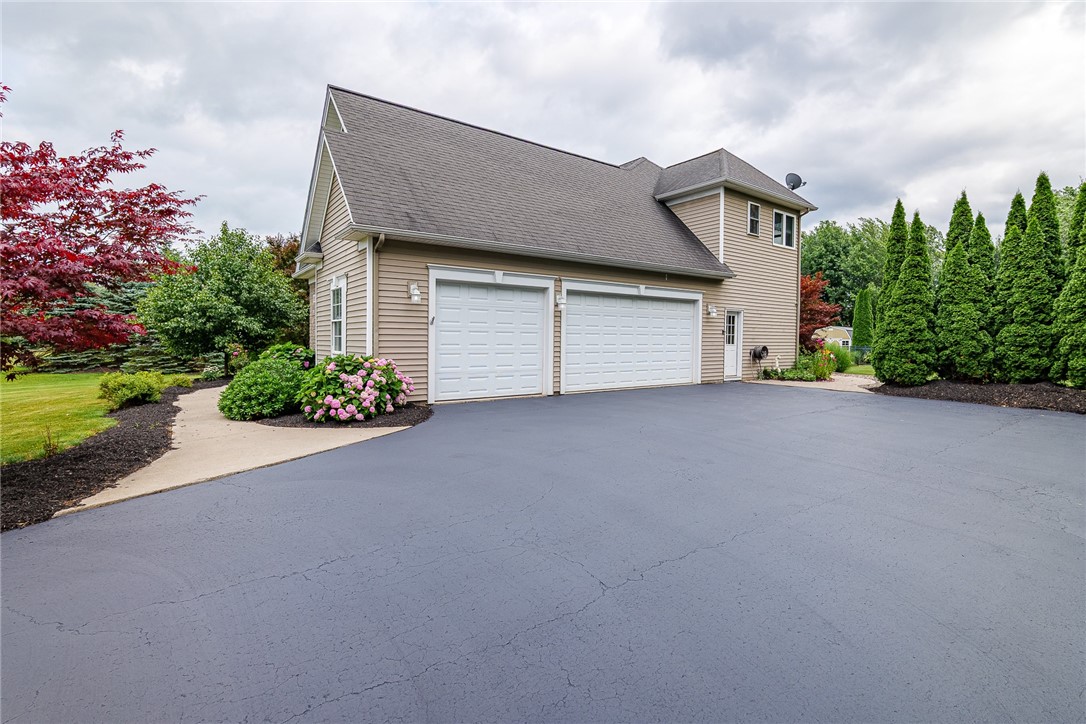1080 Sagebrook Way, Webster, NY 14580
$850,000
4
Beds
4
Baths
3,250
Sq Ft
Single Family
Active
Listed by
Kenneth C. Currie
RE/MAX Realty Group
585-719-3500
Last updated:
August 4, 2025, 08:13 PM
MLS#
R1626147
Source:
NY GENRIS
About This Home
Home Facts
Single Family
4 Baths
4 Bedrooms
Built in 2007
Price Summary
850,000
$261 per Sq. Ft.
MLS #:
R1626147
Last Updated:
August 4, 2025, 08:13 PM
Added:
7 day(s) ago
Rooms & Interior
Bedrooms
Total Bedrooms:
4
Bathrooms
Total Bathrooms:
4
Full Bathrooms:
3
Interior
Living Area:
3,250 Sq. Ft.
Structure
Structure
Architectural Style:
Colonial, Transitional
Building Area:
3,250 Sq. Ft.
Year Built:
2007
Lot
Lot Size (Sq. Ft):
35,284
Finances & Disclosures
Price:
$850,000
Price per Sq. Ft:
$261 per Sq. Ft.
See this home in person
Attend an upcoming open house
Sat, Aug 9
11:00 AM - 02:00 PMSun, Aug 10
11:00 AM - 02:00 PMContact an Agent
Yes, I would like more information from Coldwell Banker. Please use and/or share my information with a Coldwell Banker agent to contact me about my real estate needs.
By clicking Contact I agree a Coldwell Banker Agent may contact me by phone or text message including by automated means and prerecorded messages about real estate services, and that I can access real estate services without providing my phone number. I acknowledge that I have read and agree to the Terms of Use and Privacy Notice.
Contact an Agent
Yes, I would like more information from Coldwell Banker. Please use and/or share my information with a Coldwell Banker agent to contact me about my real estate needs.
By clicking Contact I agree a Coldwell Banker Agent may contact me by phone or text message including by automated means and prerecorded messages about real estate services, and that I can access real estate services without providing my phone number. I acknowledge that I have read and agree to the Terms of Use and Privacy Notice.


