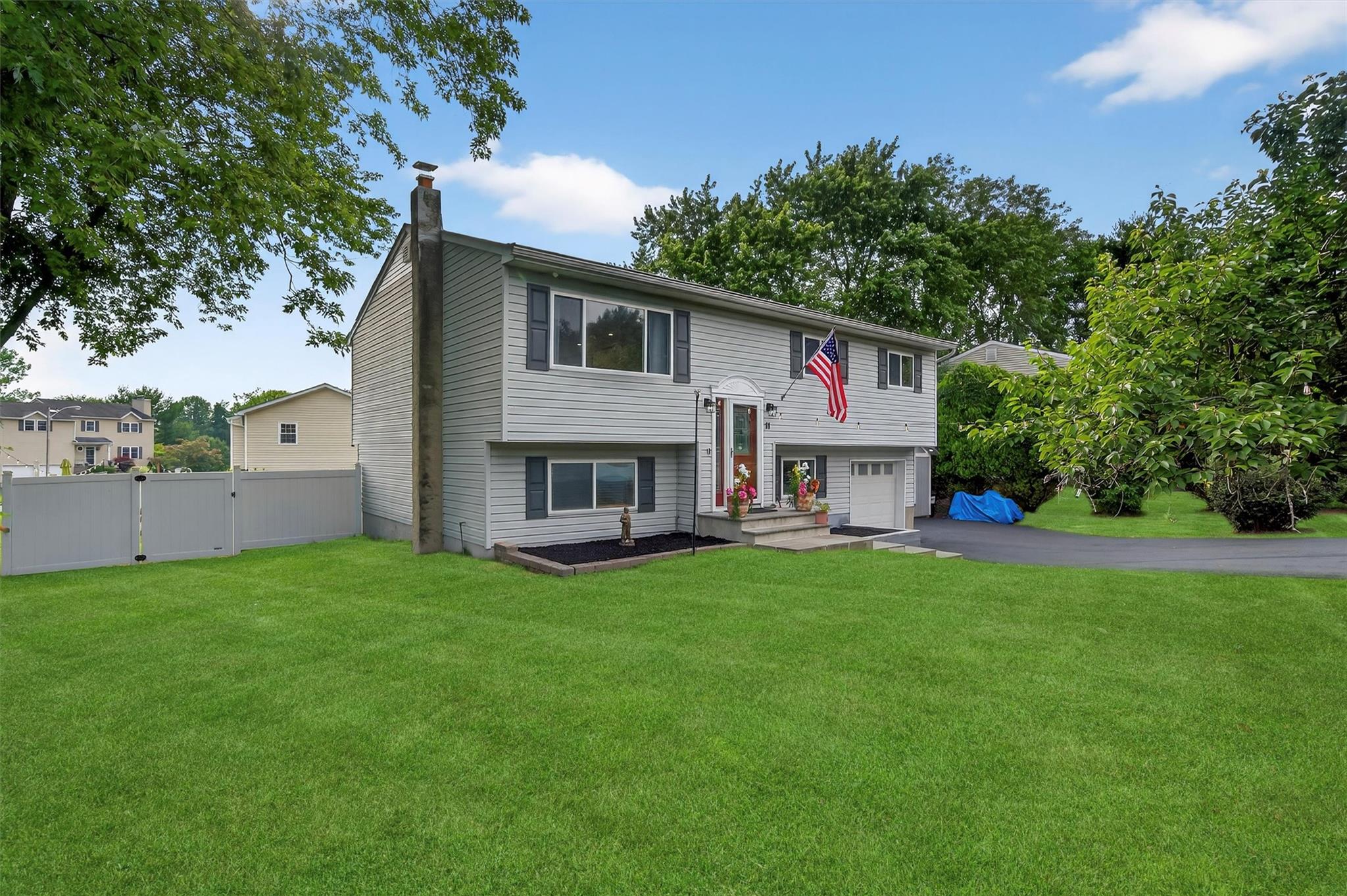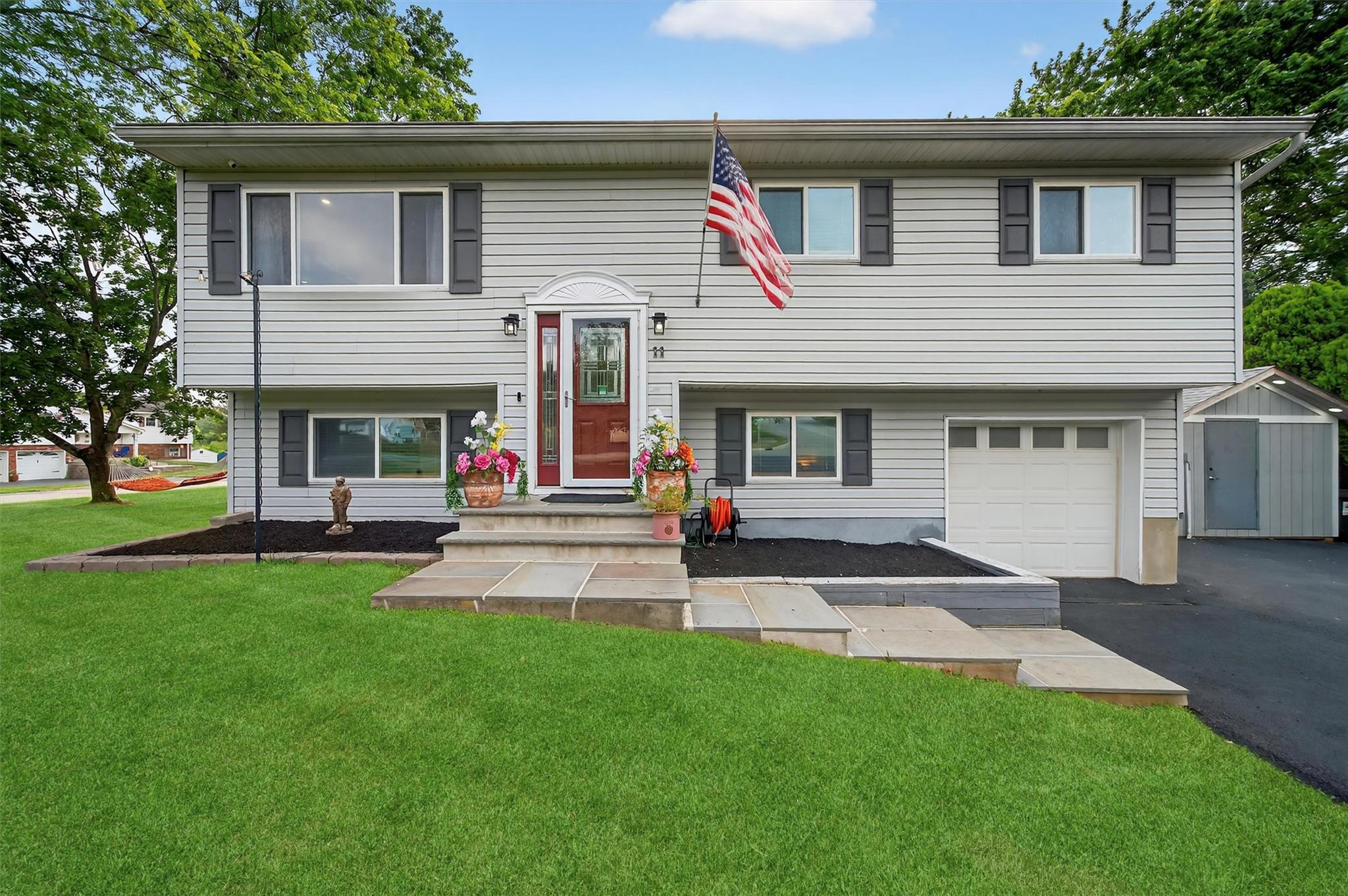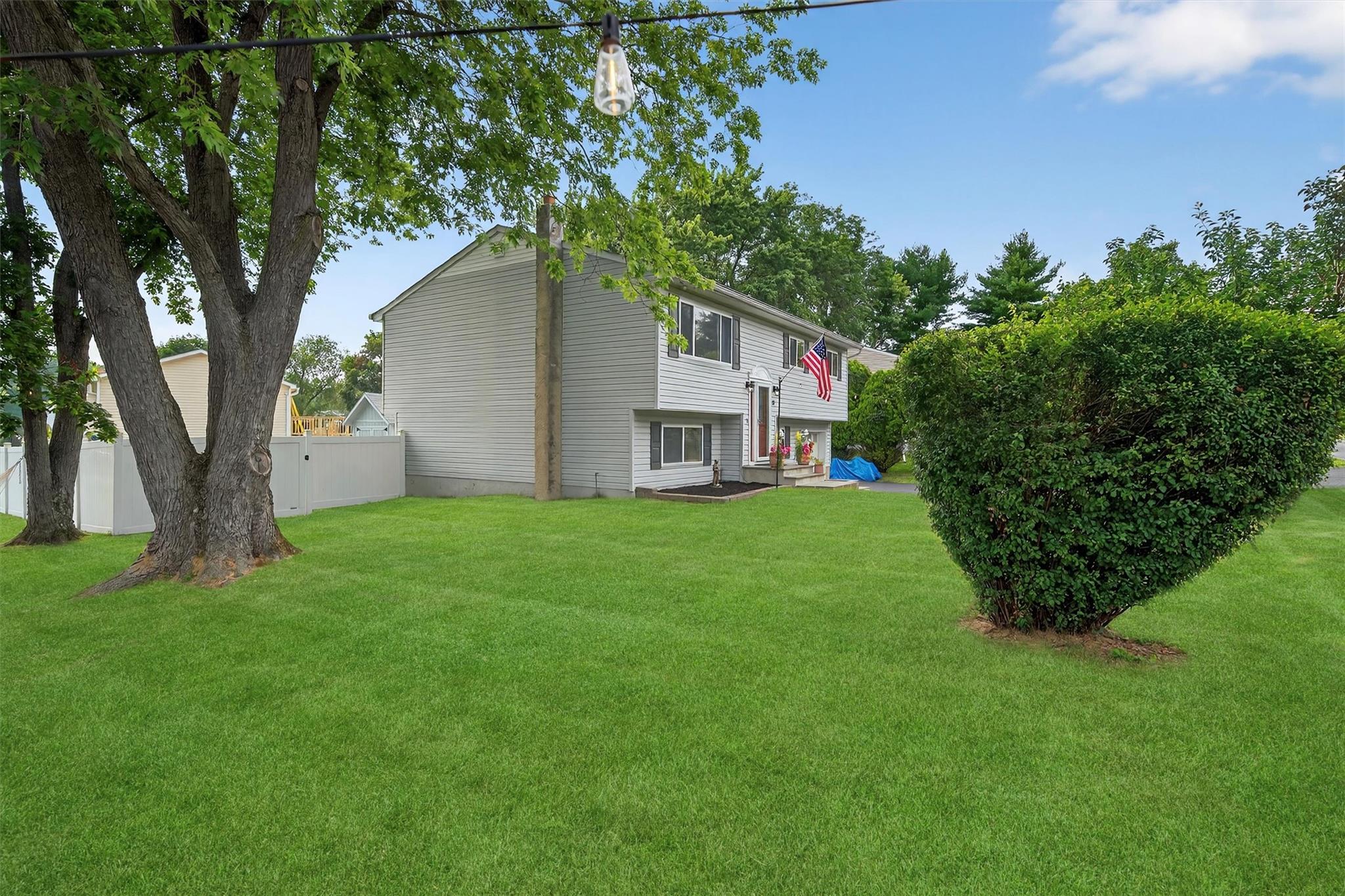


11 Decker Drive, Washingtonville, NY 10992
$545,000
4
Beds
2
Baths
2,200
Sq Ft
Single Family
Pending
Listed by
Jacqueline Manzolillo-Blais
Keller Williams Realty
Last updated:
August 4, 2025, 07:40 PM
MLS#
884434
Source:
One Key MLS
About This Home
Home Facts
Single Family
2 Baths
4 Bedrooms
Built in 1977
Price Summary
545,000
$247 per Sq. Ft.
MLS #:
884434
Last Updated:
August 4, 2025, 07:40 PM
Added:
a month ago
Rooms & Interior
Bedrooms
Total Bedrooms:
4
Bathrooms
Total Bathrooms:
2
Full Bathrooms:
2
Interior
Living Area:
2,200 Sq. Ft.
Structure
Structure
Architectural Style:
Hi Ranch, Raised Ranch
Building Area:
2,200 Sq. Ft.
Year Built:
1977
Lot
Lot Size (Sq. Ft):
11,343
Finances & Disclosures
Price:
$545,000
Price per Sq. Ft:
$247 per Sq. Ft.
Contact an Agent
Yes, I would like more information from Coldwell Banker. Please use and/or share my information with a Coldwell Banker agent to contact me about my real estate needs.
By clicking Contact I agree a Coldwell Banker Agent may contact me by phone or text message including by automated means and prerecorded messages about real estate services, and that I can access real estate services without providing my phone number. I acknowledge that I have read and agree to the Terms of Use and Privacy Notice.
Contact an Agent
Yes, I would like more information from Coldwell Banker. Please use and/or share my information with a Coldwell Banker agent to contact me about my real estate needs.
By clicking Contact I agree a Coldwell Banker Agent may contact me by phone or text message including by automated means and prerecorded messages about real estate services, and that I can access real estate services without providing my phone number. I acknowledge that I have read and agree to the Terms of Use and Privacy Notice.