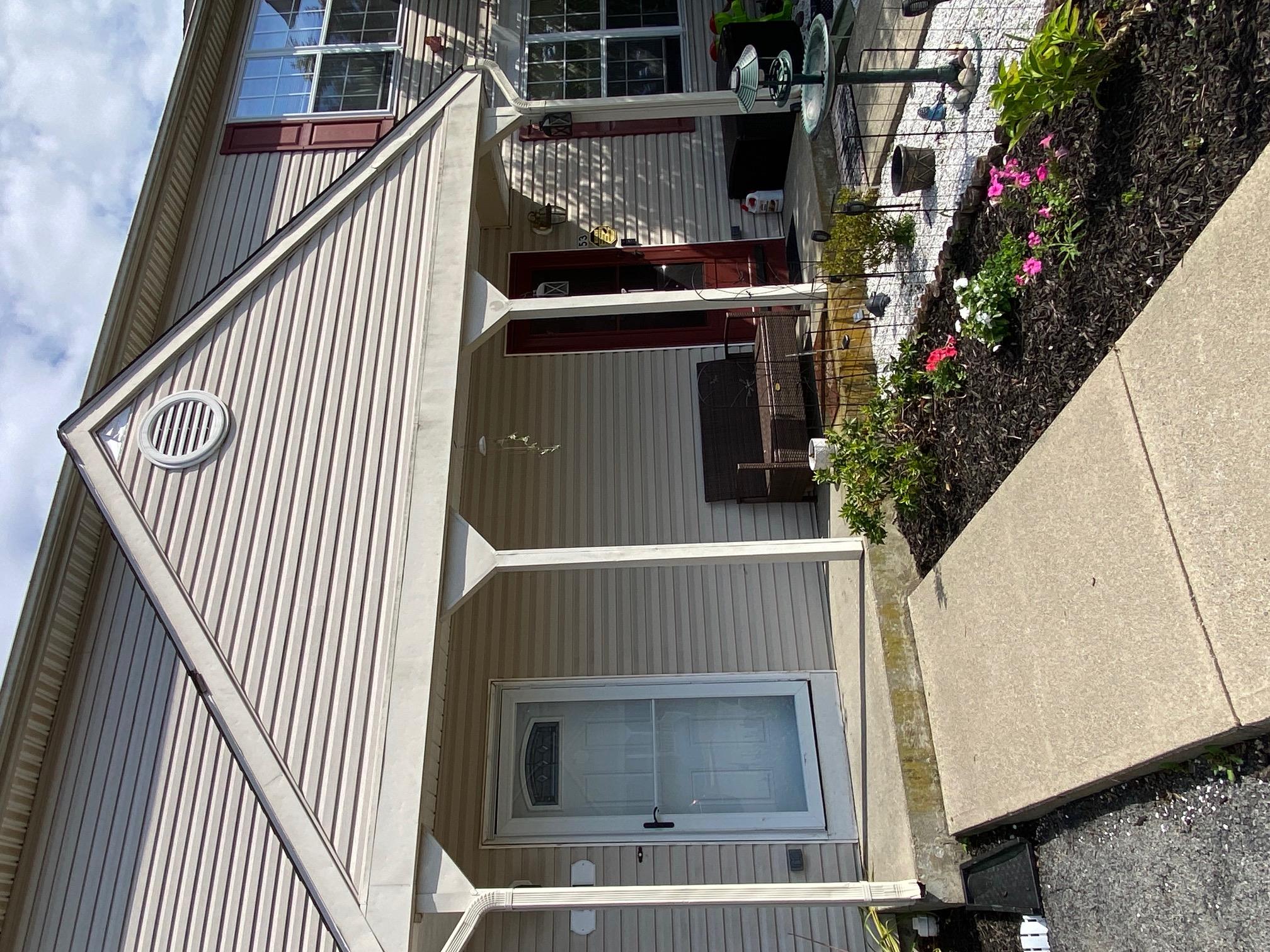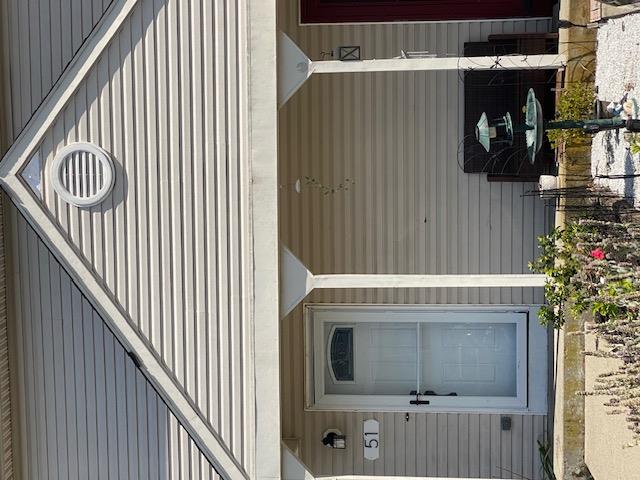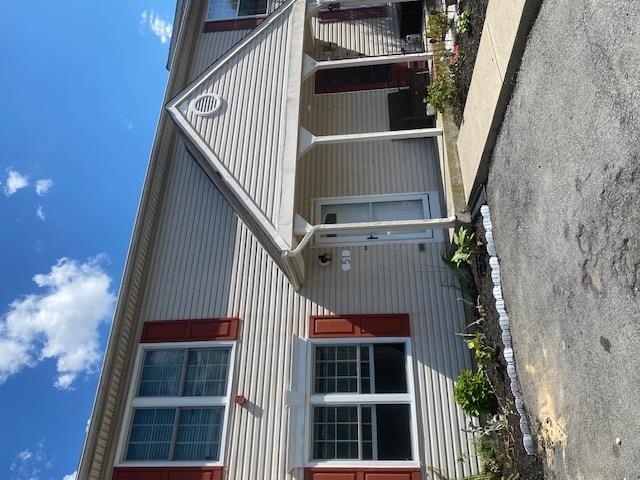


51 Darin Road, Warwick, NY 10990
$390,000
2
Beds
2
Baths
1,248
Sq Ft
Townhouse
Active
Listed by
Anthony Spadaro
RE/MAX Benchmark Realty Group
Last updated:
August 7, 2025, 11:45 AM
MLS#
888661
Source:
One Key MLS
About This Home
Home Facts
Townhouse
2 Baths
2 Bedrooms
Built in 1994
Price Summary
390,000
$312 per Sq. Ft.
MLS #:
888661
Last Updated:
August 7, 2025, 11:45 AM
Added:
6 day(s) ago
Rooms & Interior
Bedrooms
Total Bedrooms:
2
Bathrooms
Total Bathrooms:
2
Full Bathrooms:
1
Interior
Living Area:
1,248 Sq. Ft.
Structure
Structure
Architectural Style:
Colonial
Building Area:
1,248 Sq. Ft.
Year Built:
1994
Lot
Lot Size (Sq. Ft):
2,424
Finances & Disclosures
Price:
$390,000
Price per Sq. Ft:
$312 per Sq. Ft.
Contact an Agent
Yes, I would like more information from Coldwell Banker. Please use and/or share my information with a Coldwell Banker agent to contact me about my real estate needs.
By clicking Contact I agree a Coldwell Banker Agent may contact me by phone or text message including by automated means and prerecorded messages about real estate services, and that I can access real estate services without providing my phone number. I acknowledge that I have read and agree to the Terms of Use and Privacy Notice.
Contact an Agent
Yes, I would like more information from Coldwell Banker. Please use and/or share my information with a Coldwell Banker agent to contact me about my real estate needs.
By clicking Contact I agree a Coldwell Banker Agent may contact me by phone or text message including by automated means and prerecorded messages about real estate services, and that I can access real estate services without providing my phone number. I acknowledge that I have read and agree to the Terms of Use and Privacy Notice.