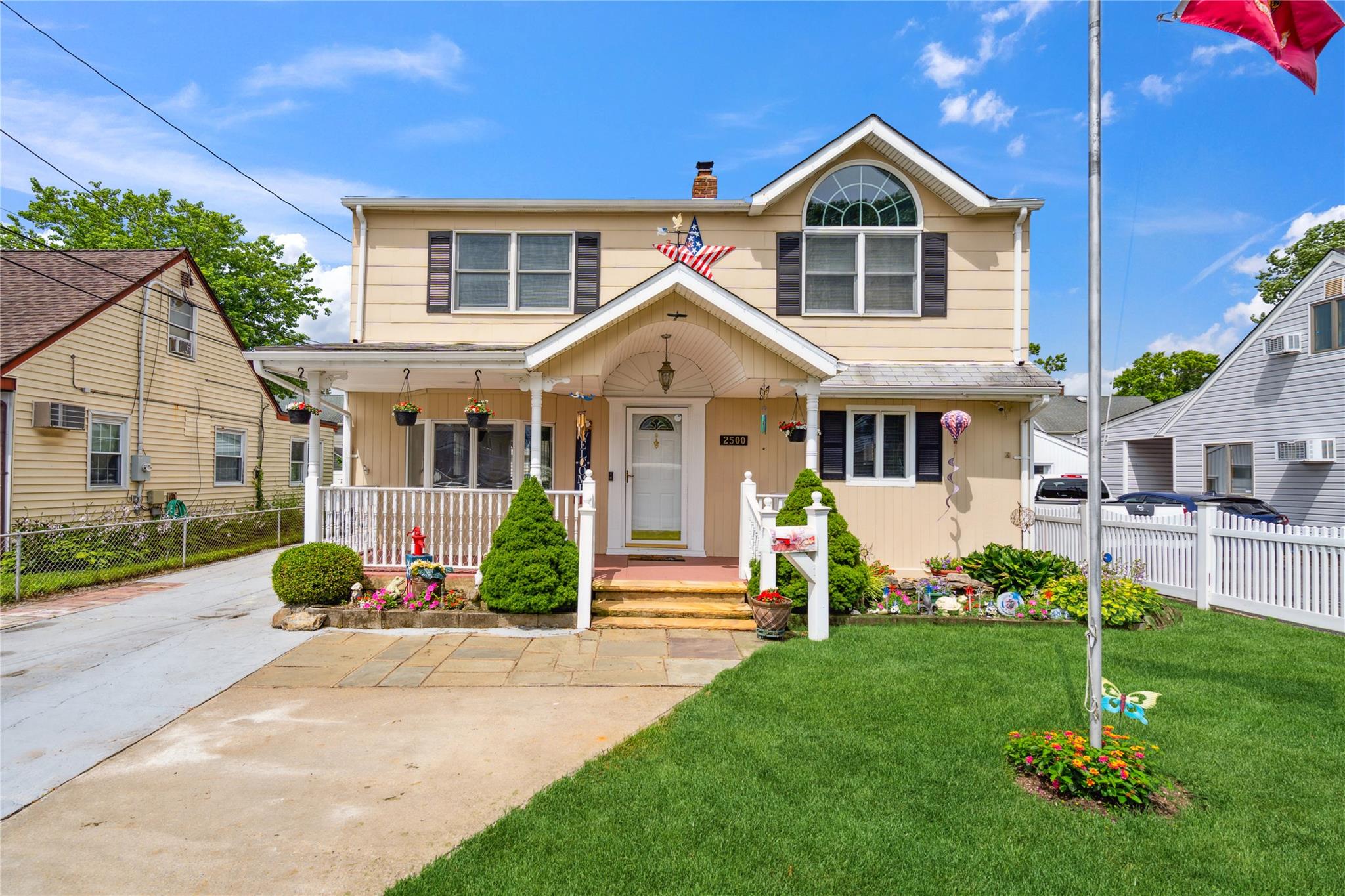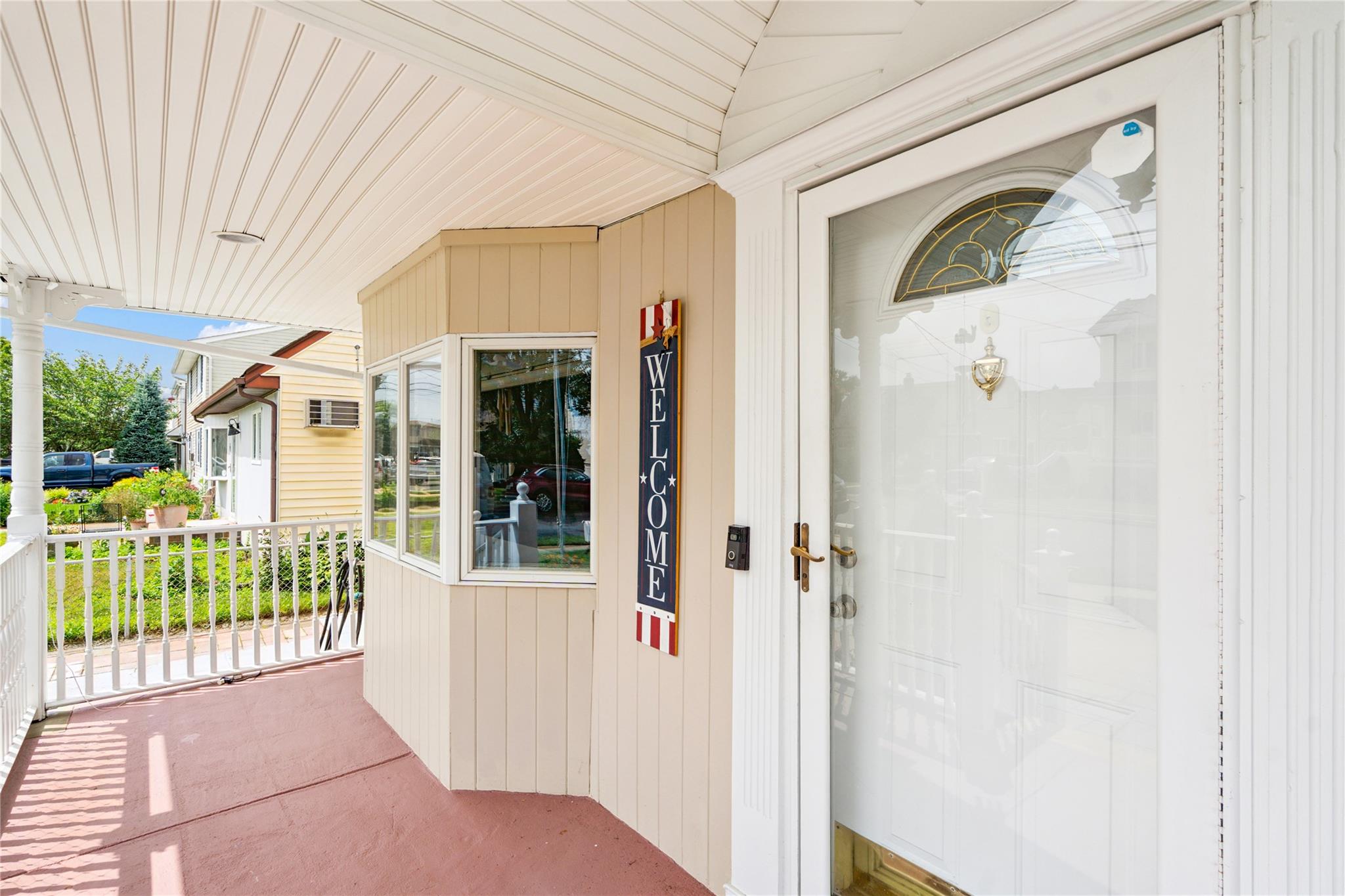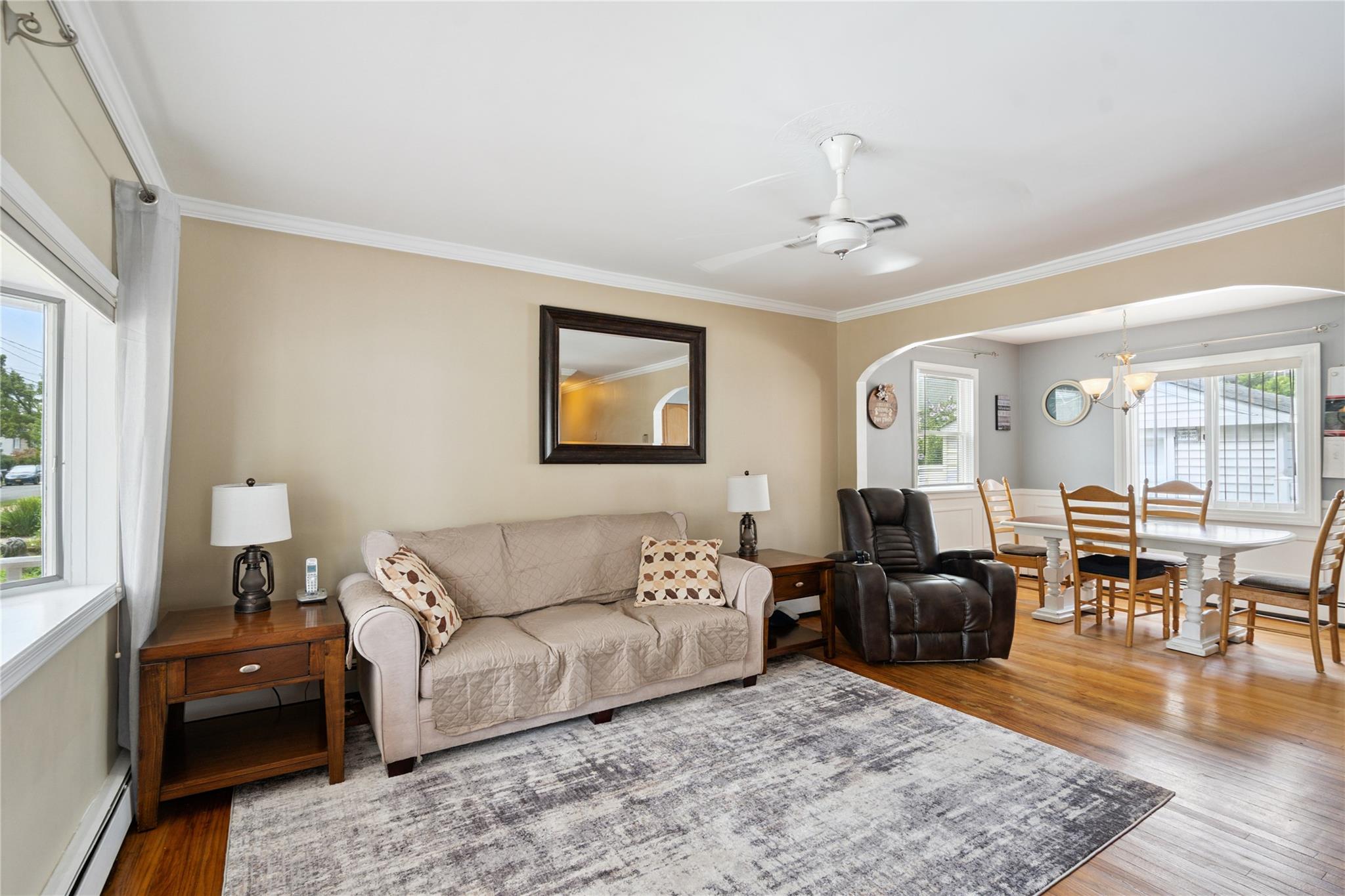


2500 Mermaid Avenue, Wantagh, NY 11793
$629,999
3
Beds
2
Baths
1,728
Sq Ft
Single Family
Active
Listed by
Tara Ekelman
Douglas Elliman Real Estate
Last updated:
July 26, 2025, 03:02 PM
MLS#
886028
Source:
One Key MLS
About This Home
Home Facts
Single Family
2 Baths
3 Bedrooms
Built in 1951
Price Summary
629,999
$364 per Sq. Ft.
MLS #:
886028
Last Updated:
July 26, 2025, 03:02 PM
Added:
25 day(s) ago
Rooms & Interior
Bedrooms
Total Bedrooms:
3
Bathrooms
Total Bathrooms:
2
Full Bathrooms:
2
Interior
Living Area:
1,728 Sq. Ft.
Structure
Structure
Architectural Style:
Cape Cod
Building Area:
1,728 Sq. Ft.
Year Built:
1951
Lot
Lot Size (Sq. Ft):
5,000
Finances & Disclosures
Price:
$629,999
Price per Sq. Ft:
$364 per Sq. Ft.
Contact an Agent
Yes, I would like more information from Coldwell Banker. Please use and/or share my information with a Coldwell Banker agent to contact me about my real estate needs.
By clicking Contact I agree a Coldwell Banker Agent may contact me by phone or text message including by automated means and prerecorded messages about real estate services, and that I can access real estate services without providing my phone number. I acknowledge that I have read and agree to the Terms of Use and Privacy Notice.
Contact an Agent
Yes, I would like more information from Coldwell Banker. Please use and/or share my information with a Coldwell Banker agent to contact me about my real estate needs.
By clicking Contact I agree a Coldwell Banker Agent may contact me by phone or text message including by automated means and prerecorded messages about real estate services, and that I can access real estate services without providing my phone number. I acknowledge that I have read and agree to the Terms of Use and Privacy Notice.