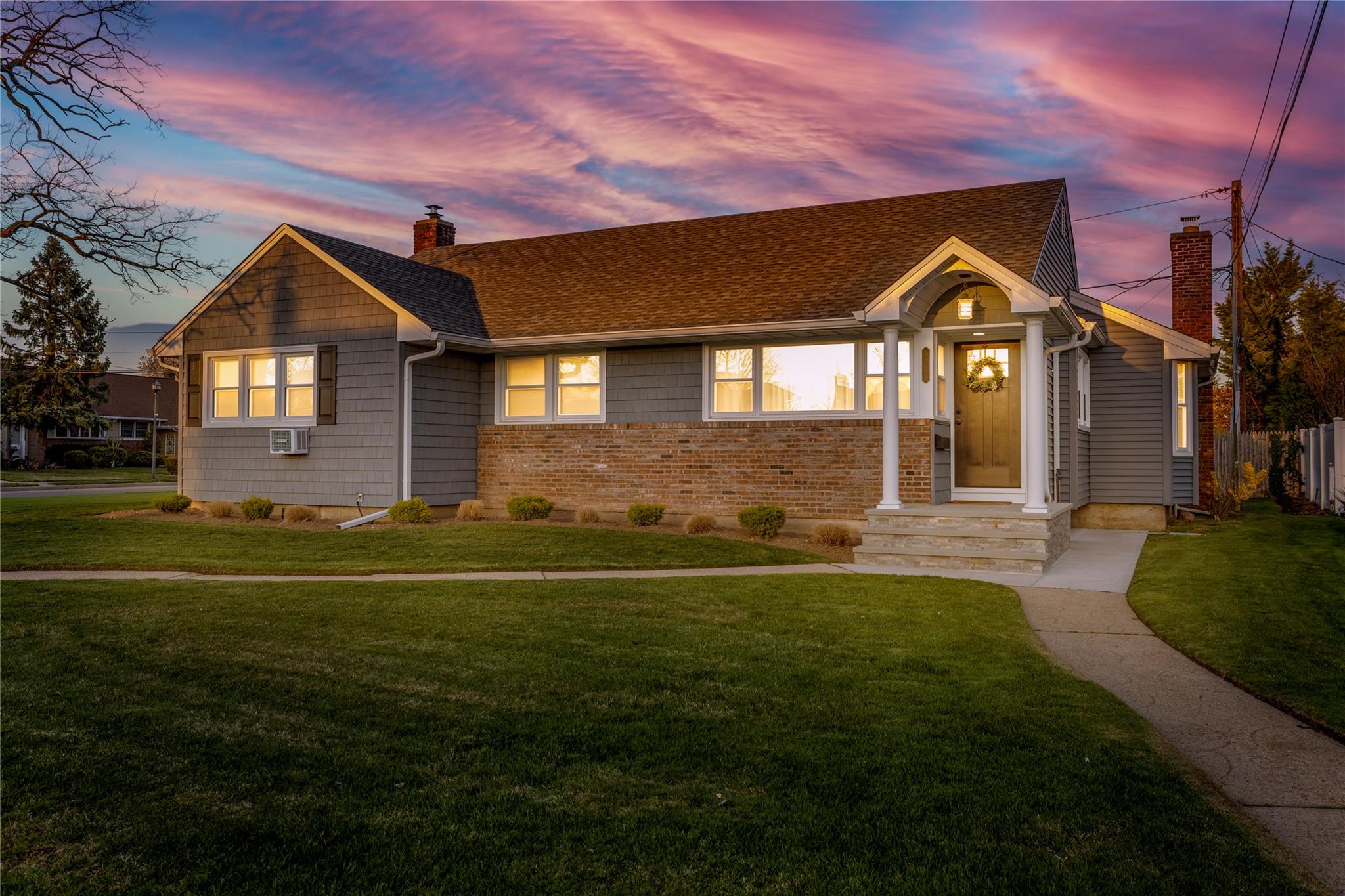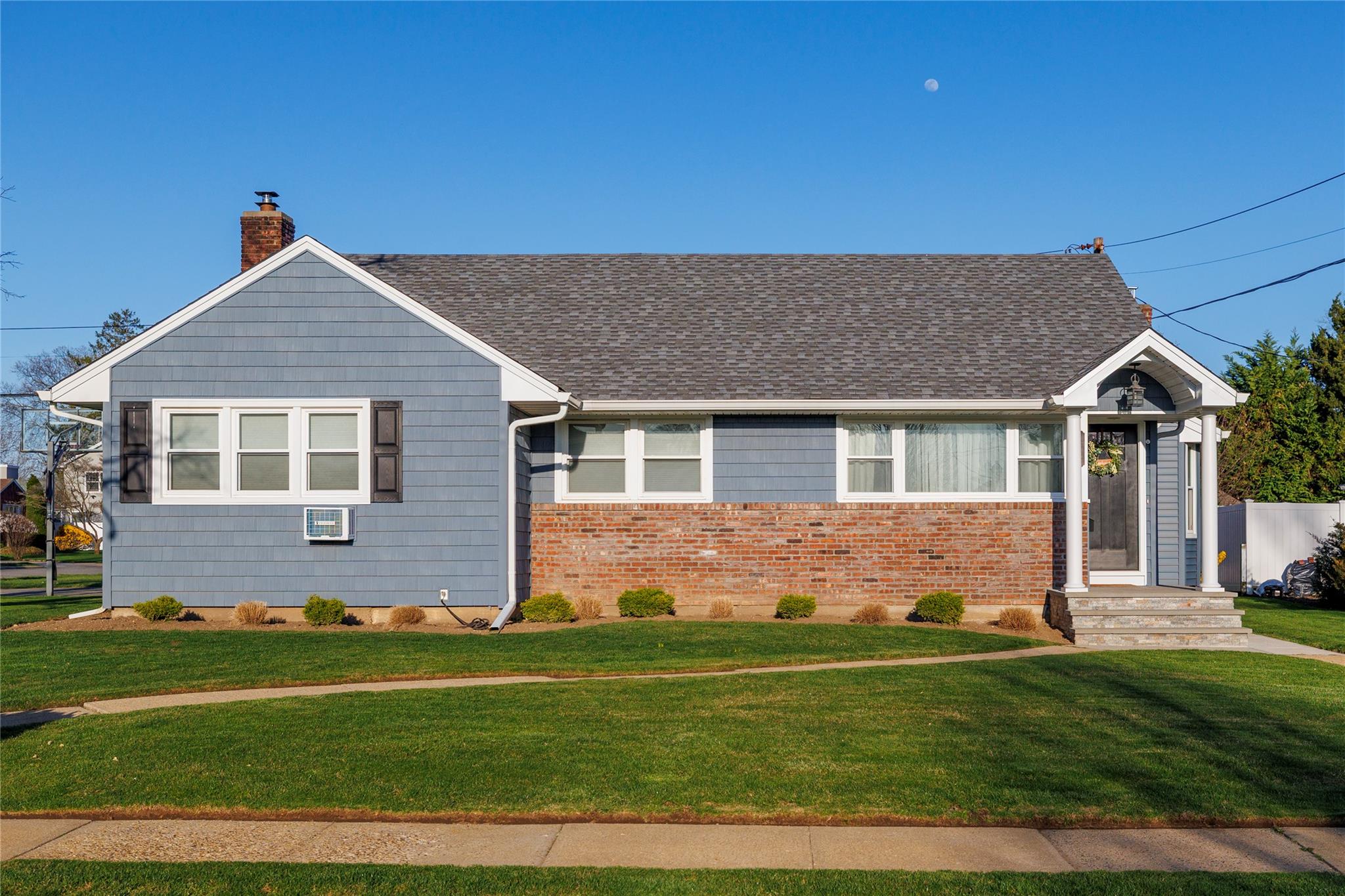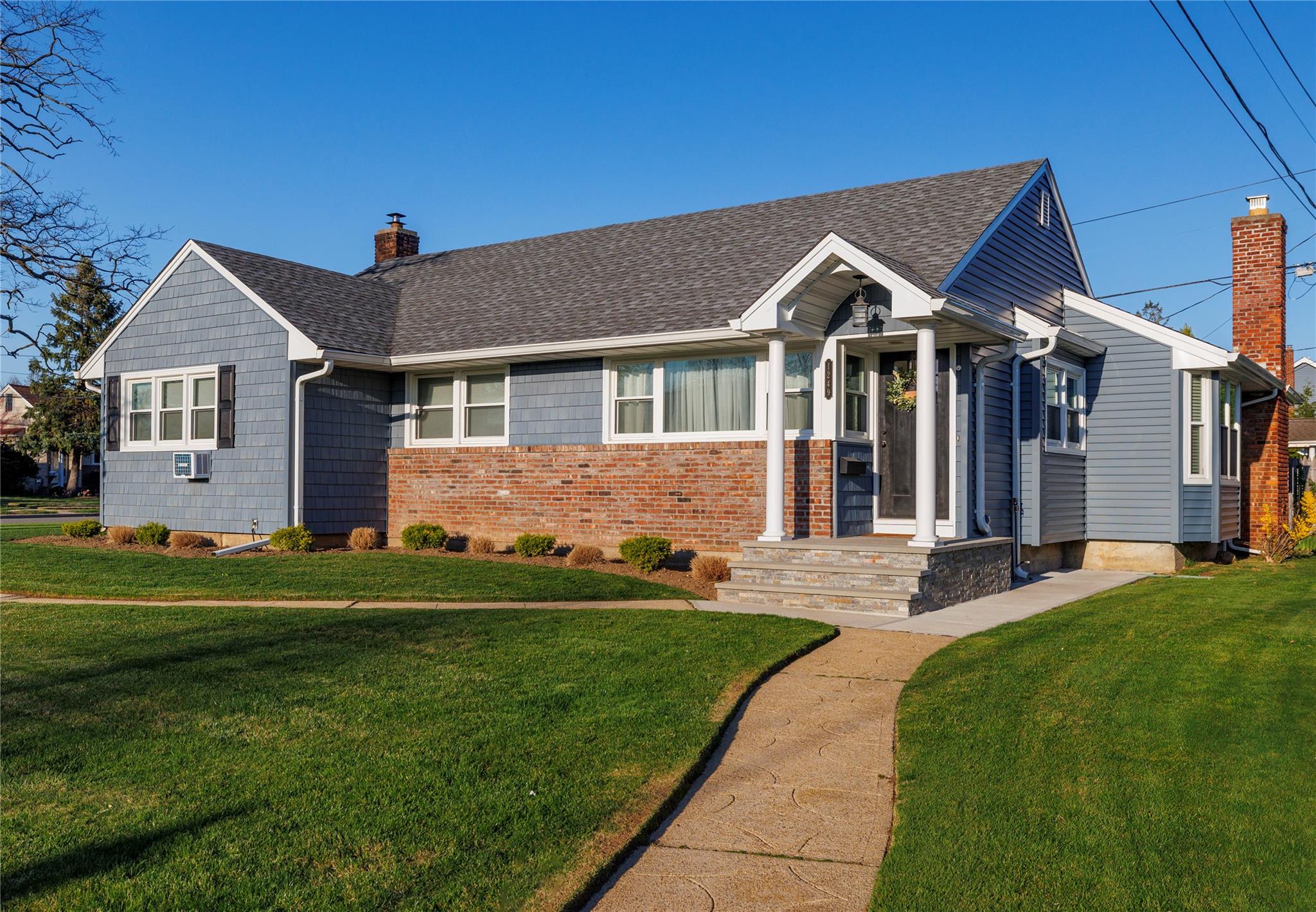


1249 Holly Road, Wantagh, NY 11793
$799,000
4
Beds
2
Baths
1,887
Sq Ft
Single Family
Pending
Listed by
Alexander Iaquinta
Richard J. Cappiello
Iaquinta Premier Properties
Last updated:
April 20, 2025, 07:42 AM
MLS#
846462
Source:
LI
About This Home
Home Facts
Single Family
2 Baths
4 Bedrooms
Built in 1951
Price Summary
799,000
$423 per Sq. Ft.
MLS #:
846462
Last Updated:
April 20, 2025, 07:42 AM
Added:
22 day(s) ago
Rooms & Interior
Bedrooms
Total Bedrooms:
4
Bathrooms
Total Bathrooms:
2
Full Bathrooms:
2
Interior
Living Area:
1,887 Sq. Ft.
Structure
Structure
Architectural Style:
Exp Ranch
Building Area:
1,887 Sq. Ft.
Year Built:
1951
Lot
Lot Size (Sq. Ft):
7,392
Finances & Disclosures
Price:
$799,000
Price per Sq. Ft:
$423 per Sq. Ft.
Contact an Agent
Yes, I would like more information from Coldwell Banker. Please use and/or share my information with a Coldwell Banker agent to contact me about my real estate needs.
By clicking Contact I agree a Coldwell Banker Agent may contact me by phone or text message including by automated means and prerecorded messages about real estate services, and that I can access real estate services without providing my phone number. I acknowledge that I have read and agree to the Terms of Use and Privacy Notice.
Contact an Agent
Yes, I would like more information from Coldwell Banker. Please use and/or share my information with a Coldwell Banker agent to contact me about my real estate needs.
By clicking Contact I agree a Coldwell Banker Agent may contact me by phone or text message including by automated means and prerecorded messages about real estate services, and that I can access real estate services without providing my phone number. I acknowledge that I have read and agree to the Terms of Use and Privacy Notice.