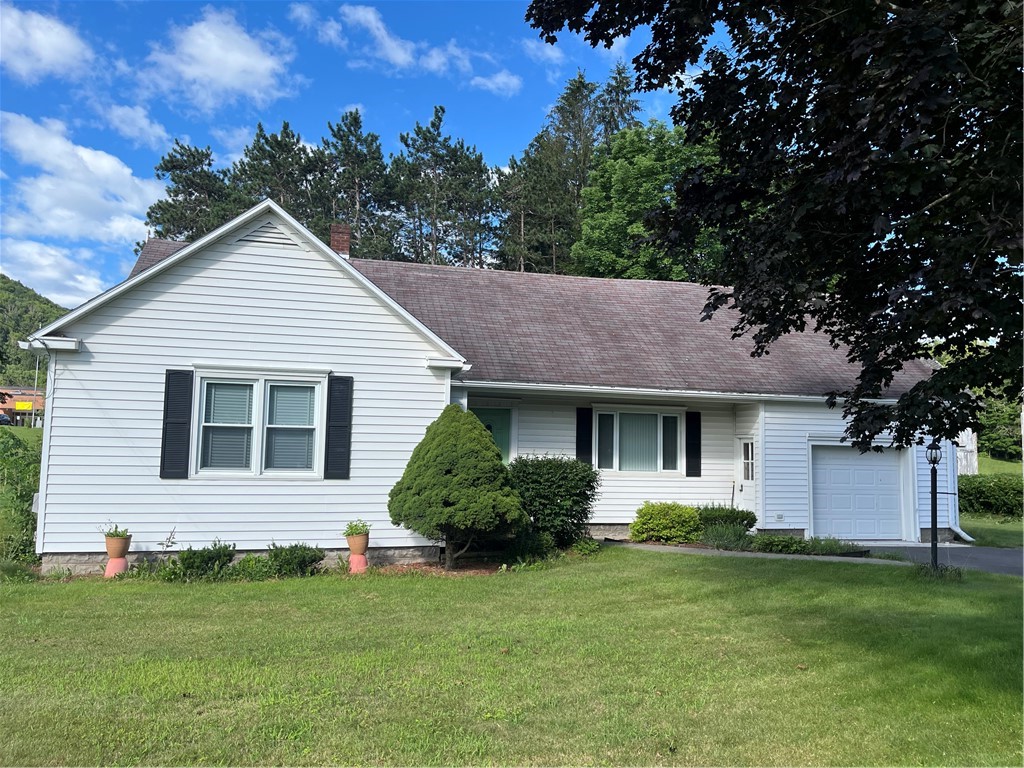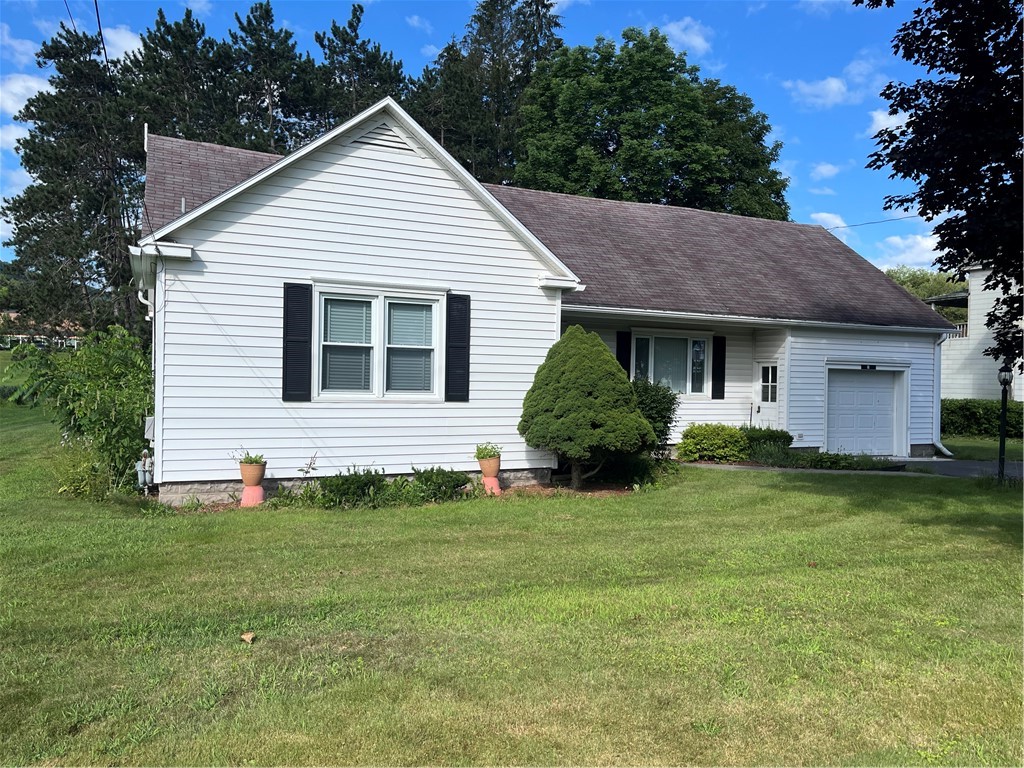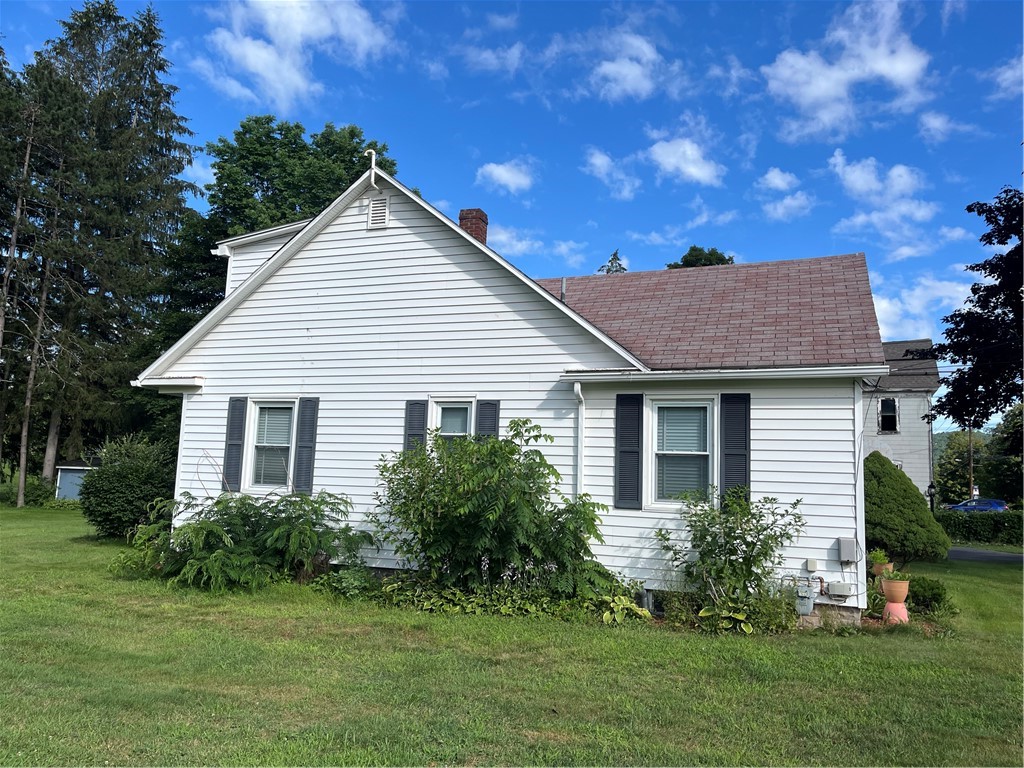


51 Stockton Avenue, Walton, NY 13856
$239,000
4
Beds
2
Baths
1,104
Sq Ft
Single Family
Active
Listed by
Thomas Biedekapp
Keller Williams Upstate Ny Properties
607-637-2992
Last updated:
August 23, 2025, 04:05 PM
MLS#
R1627807
Source:
NY GENRIS
About This Home
Home Facts
Single Family
2 Baths
4 Bedrooms
Built in 1960
Price Summary
239,000
$216 per Sq. Ft.
MLS #:
R1627807
Last Updated:
August 23, 2025, 04:05 PM
Added:
12 day(s) ago
Rooms & Interior
Bedrooms
Total Bedrooms:
4
Bathrooms
Total Bathrooms:
2
Full Bathrooms:
2
Interior
Living Area:
1,104 Sq. Ft.
Structure
Structure
Architectural Style:
Cape Cod, Two Story
Building Area:
1,104 Sq. Ft.
Year Built:
1960
Lot
Lot Size (Sq. Ft):
21,780
Finances & Disclosures
Price:
$239,000
Price per Sq. Ft:
$216 per Sq. Ft.
Contact an Agent
Yes, I would like more information from Coldwell Banker. Please use and/or share my information with a Coldwell Banker agent to contact me about my real estate needs.
By clicking Contact I agree a Coldwell Banker Agent may contact me by phone or text message including by automated means and prerecorded messages about real estate services, and that I can access real estate services without providing my phone number. I acknowledge that I have read and agree to the Terms of Use and Privacy Notice.
Contact an Agent
Yes, I would like more information from Coldwell Banker. Please use and/or share my information with a Coldwell Banker agent to contact me about my real estate needs.
By clicking Contact I agree a Coldwell Banker Agent may contact me by phone or text message including by automated means and prerecorded messages about real estate services, and that I can access real estate services without providing my phone number. I acknowledge that I have read and agree to the Terms of Use and Privacy Notice.