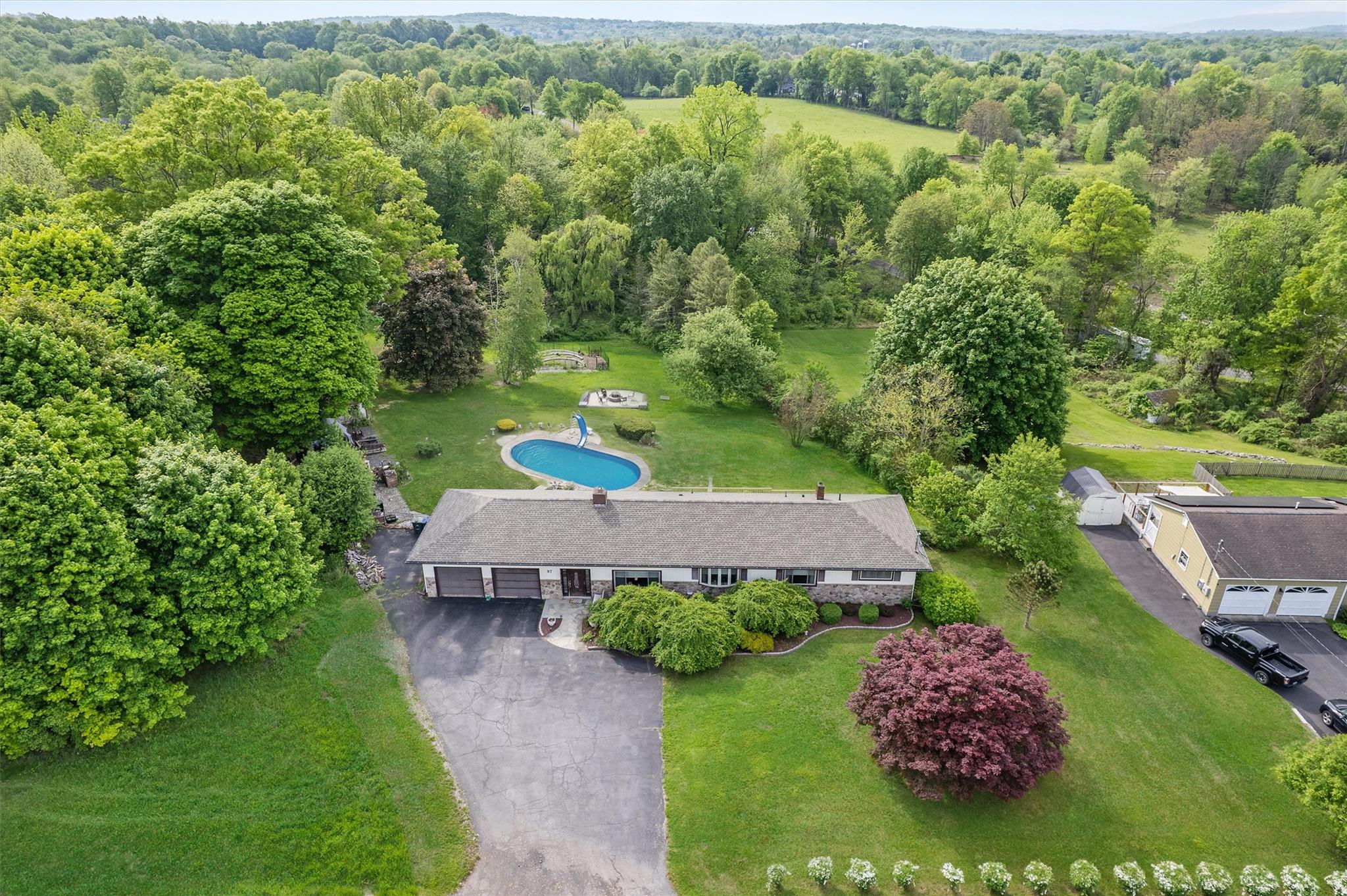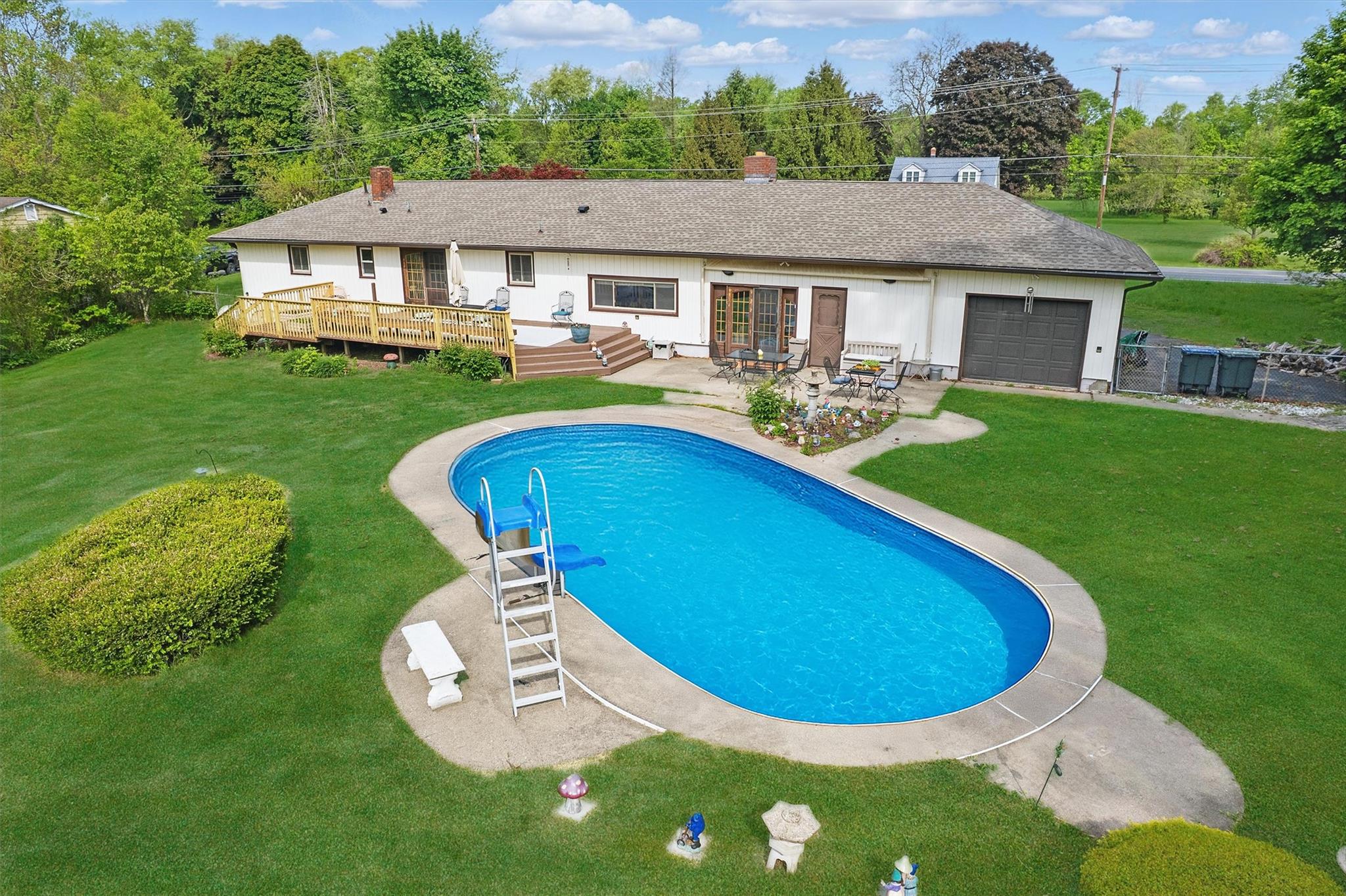


Listed by
Rosalie W Cook
Weichert Realtors
Last updated:
July 1, 2025, 10:41 AM
MLS#
862655
Source:
One Key MLS
About This Home
Home Facts
Single Family
2 Baths
2 Bedrooms
Built in 1959
Price Summary
500,000
$291 per Sq. Ft.
MLS #:
862655
Last Updated:
July 1, 2025, 10:41 AM
Added:
1 month(s) ago
Rooms & Interior
Bedrooms
Total Bedrooms:
2
Bathrooms
Total Bathrooms:
2
Full Bathrooms:
2
Interior
Living Area:
1,716 Sq. Ft.
Structure
Structure
Architectural Style:
Ranch
Building Area:
3,224 Sq. Ft.
Year Built:
1959
Lot
Lot Size (Sq. Ft):
52,272
Finances & Disclosures
Price:
$500,000
Price per Sq. Ft:
$291 per Sq. Ft.
Contact an Agent
Yes, I would like more information from Coldwell Banker. Please use and/or share my information with a Coldwell Banker agent to contact me about my real estate needs.
By clicking Contact I agree a Coldwell Banker Agent may contact me by phone or text message including by automated means and prerecorded messages about real estate services, and that I can access real estate services without providing my phone number. I acknowledge that I have read and agree to the Terms of Use and Privacy Notice.
Contact an Agent
Yes, I would like more information from Coldwell Banker. Please use and/or share my information with a Coldwell Banker agent to contact me about my real estate needs.
By clicking Contact I agree a Coldwell Banker Agent may contact me by phone or text message including by automated means and prerecorded messages about real estate services, and that I can access real estate services without providing my phone number. I acknowledge that I have read and agree to the Terms of Use and Privacy Notice.