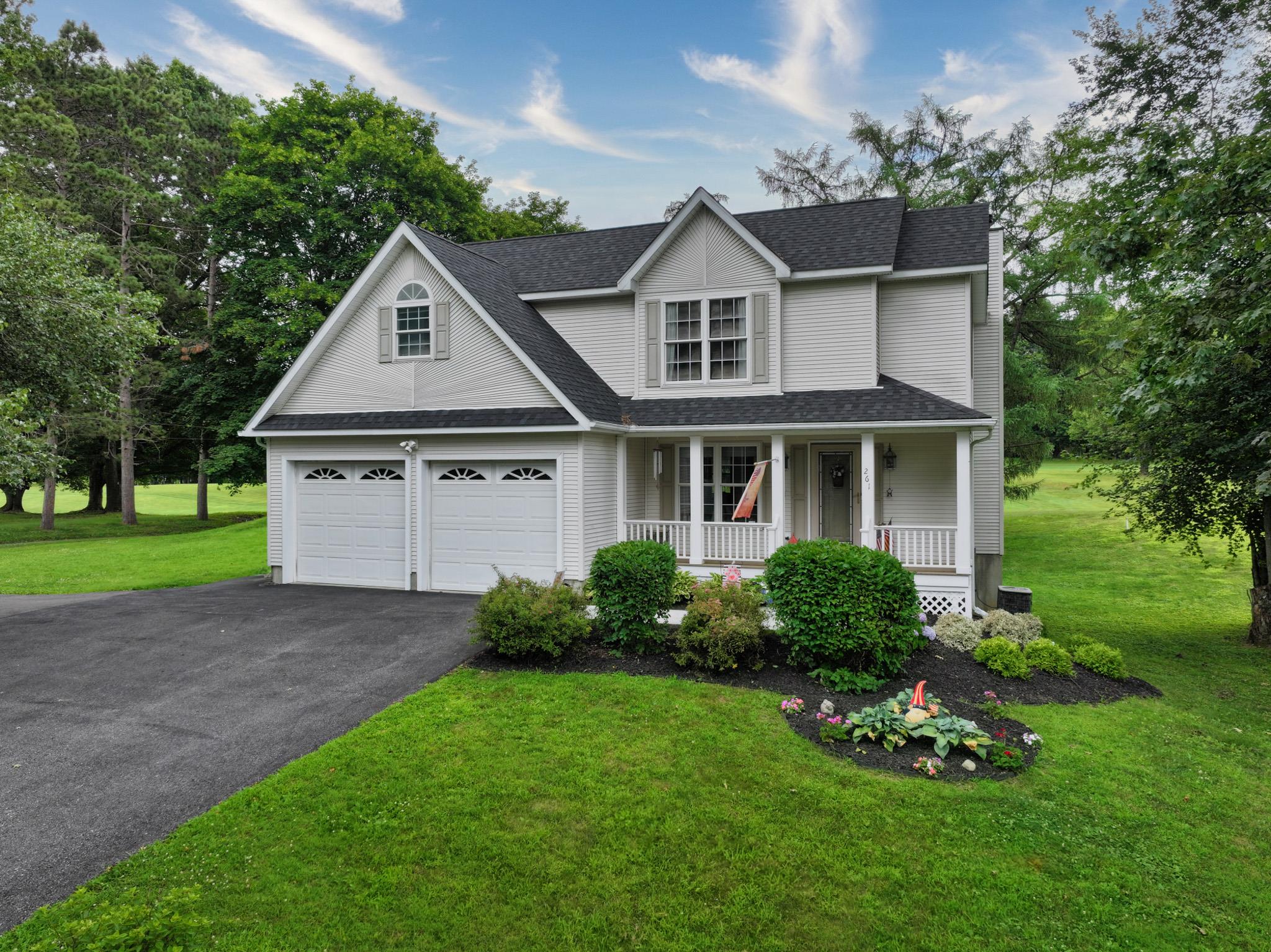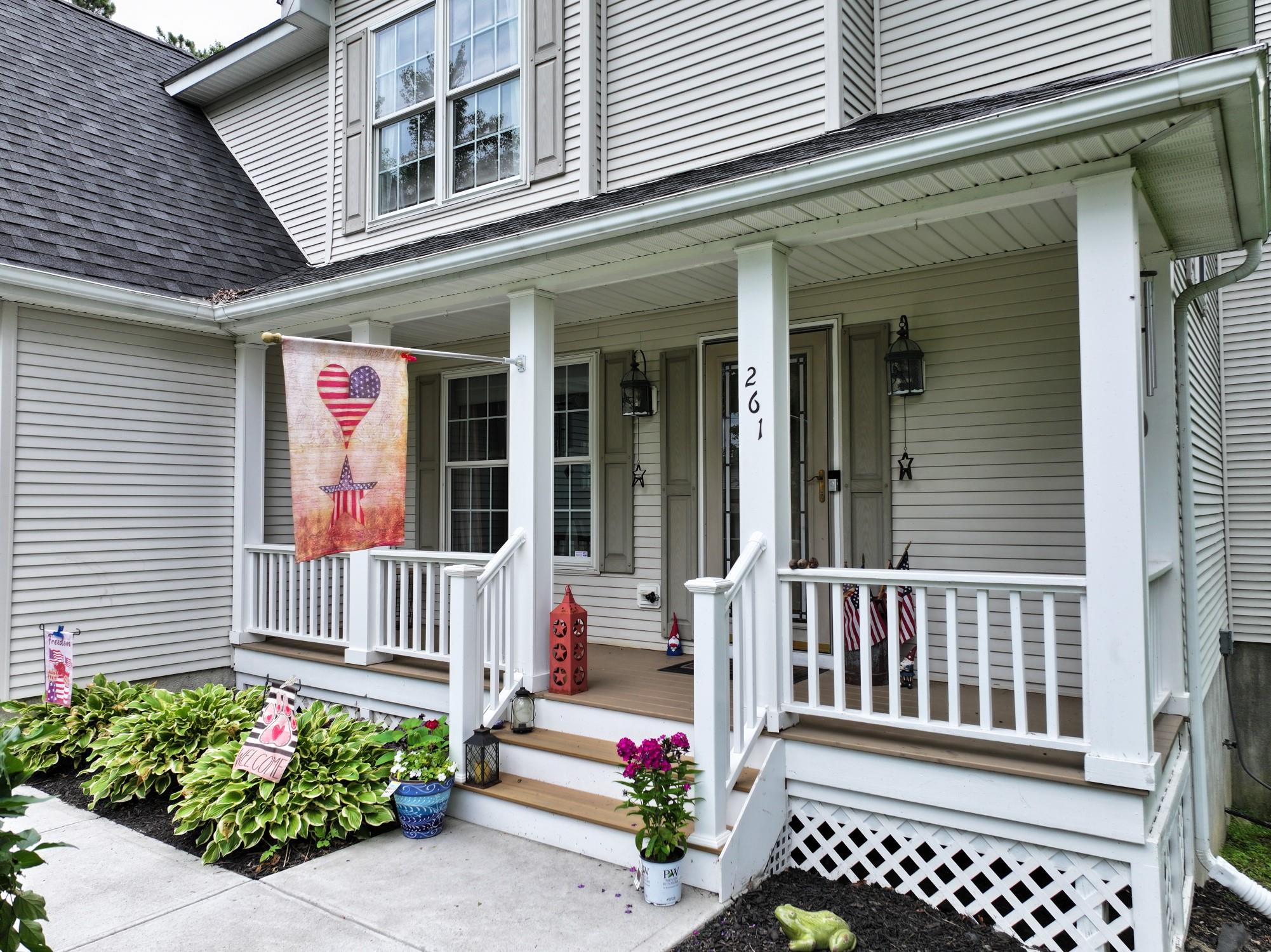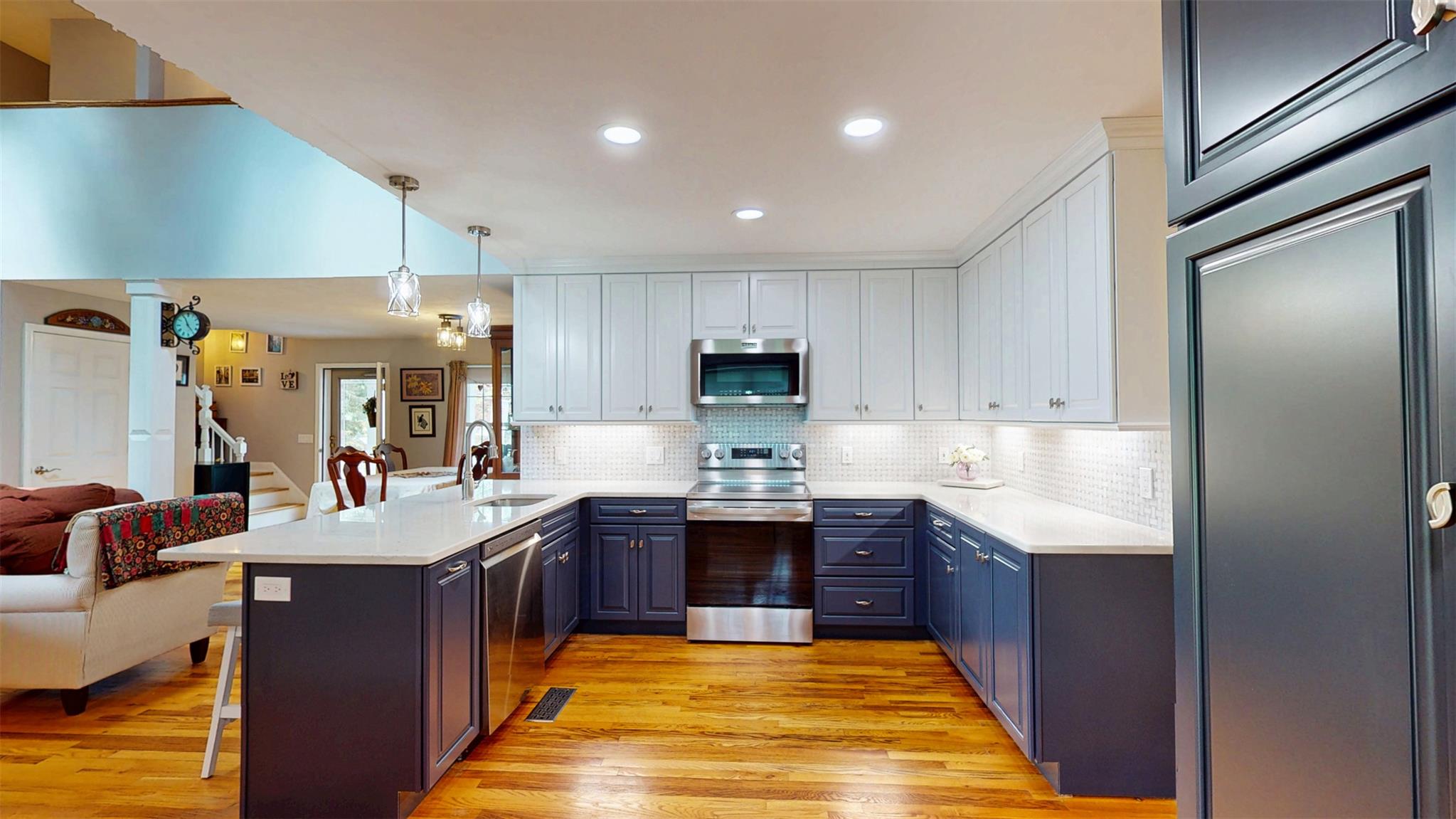


Listed by
Christine Torres
Keller Williams Hudson Valley
Last updated:
September 17, 2025, 07:37 AM
MLS#
883842
Source:
OneKey MLS
About This Home
Home Facts
Single Family
2 Baths
2 Bedrooms
Built in 1999
Price Summary
574,999
$260 per Sq. Ft.
MLS #:
883842
Last Updated:
September 17, 2025, 07:37 AM
Added:
2 month(s) ago
Rooms & Interior
Bedrooms
Total Bedrooms:
2
Bathrooms
Total Bathrooms:
2
Full Bathrooms:
1
Interior
Living Area:
2,210 Sq. Ft.
Structure
Structure
Architectural Style:
Colonial
Building Area:
2,210 Sq. Ft.
Year Built:
1999
Lot
Lot Size (Sq. Ft):
13,200
Finances & Disclosures
Price:
$574,999
Price per Sq. Ft:
$260 per Sq. Ft.
Contact an Agent
Yes, I would like more information from Coldwell Banker. Please use and/or share my information with a Coldwell Banker agent to contact me about my real estate needs.
By clicking Contact I agree a Coldwell Banker Agent may contact me by phone or text message including by automated means and prerecorded messages about real estate services, and that I can access real estate services without providing my phone number. I acknowledge that I have read and agree to the Terms of Use and Privacy Notice.
Contact an Agent
Yes, I would like more information from Coldwell Banker. Please use and/or share my information with a Coldwell Banker agent to contact me about my real estate needs.
By clicking Contact I agree a Coldwell Banker Agent may contact me by phone or text message including by automated means and prerecorded messages about real estate services, and that I can access real estate services without providing my phone number. I acknowledge that I have read and agree to the Terms of Use and Privacy Notice.