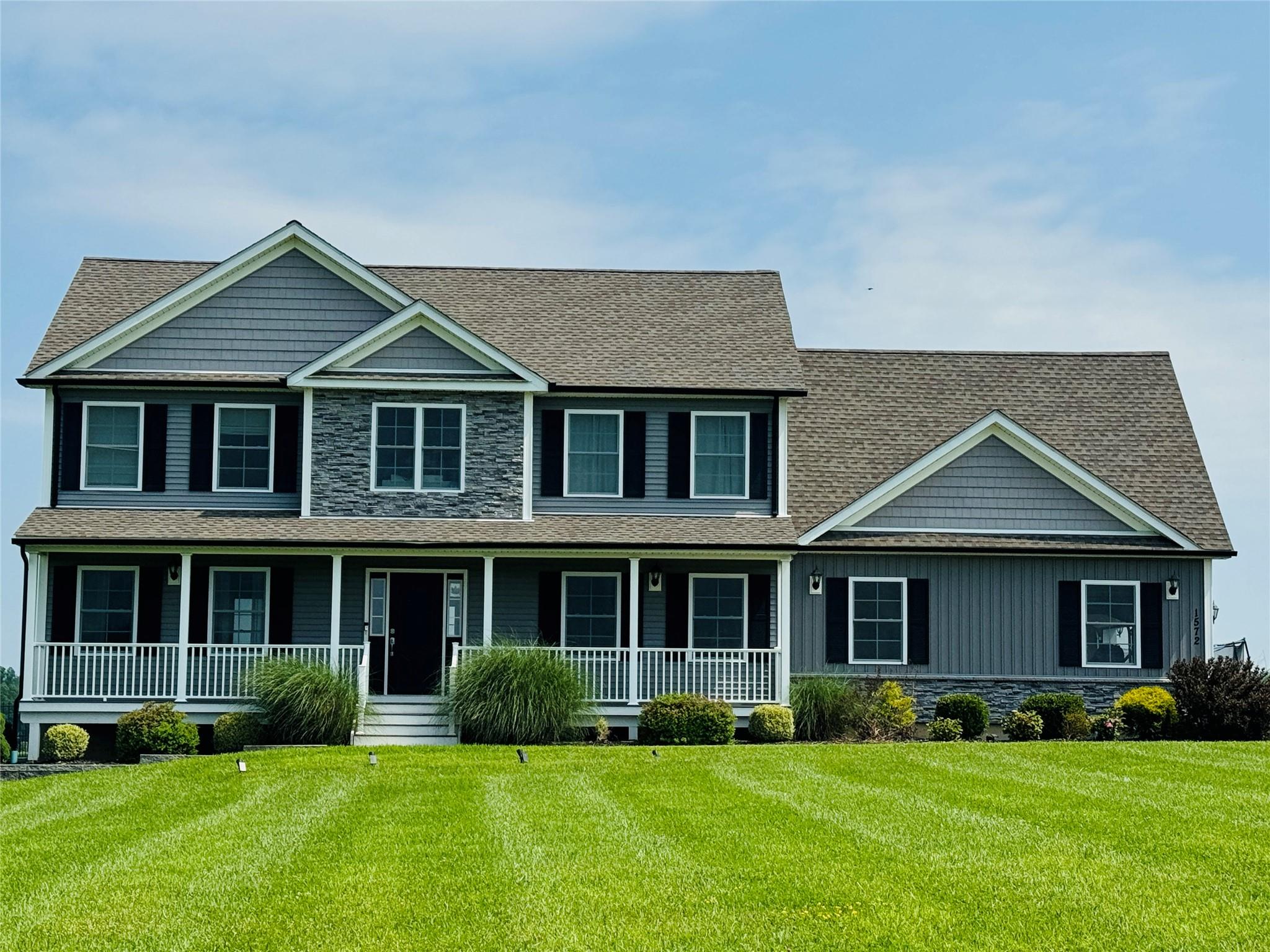
1572 State Route 52, Walden, NY 12586
$750,000
5
Beds
3
Baths
3,005
Sq Ft
Single Family
Active
Listed by
Jennifer Brighton
Donna Brunell
RE/MAX Benchmark Realty Group
Last updated:
September 22, 2025, 03:30 PM
MLS#
892977
Source:
OneKey MLS
About This Home
Home Facts
Single Family
3 Baths
5 Bedrooms
Built in 2019
Price Summary
750,000
$249 per Sq. Ft.
MLS #:
892977
Last Updated:
September 22, 2025, 03:30 PM
Added:
2 month(s) ago
Rooms & Interior
Bedrooms
Total Bedrooms:
5
Bathrooms
Total Bathrooms:
3
Full Bathrooms:
2
Interior
Living Area:
3,005 Sq. Ft.
Structure
Structure
Architectural Style:
Colonial
Building Area:
3,005 Sq. Ft.
Year Built:
2019
Lot
Lot Size (Sq. Ft):
213,444
Finances & Disclosures
Price:
$750,000
Price per Sq. Ft:
$249 per Sq. Ft.
Contact an Agent
Yes, I would like more information from Coldwell Banker. Please use and/or share my information with a Coldwell Banker agent to contact me about my real estate needs.
By clicking Contact I agree a Coldwell Banker Agent may contact me by phone or text message including by automated means and prerecorded messages about real estate services, and that I can access real estate services without providing my phone number. I acknowledge that I have read and agree to the Terms of Use and Privacy Notice.
Contact an Agent
Yes, I would like more information from Coldwell Banker. Please use and/or share my information with a Coldwell Banker agent to contact me about my real estate needs.
By clicking Contact I agree a Coldwell Banker Agent may contact me by phone or text message including by automated means and prerecorded messages about real estate services, and that I can access real estate services without providing my phone number. I acknowledge that I have read and agree to the Terms of Use and Privacy Notice.