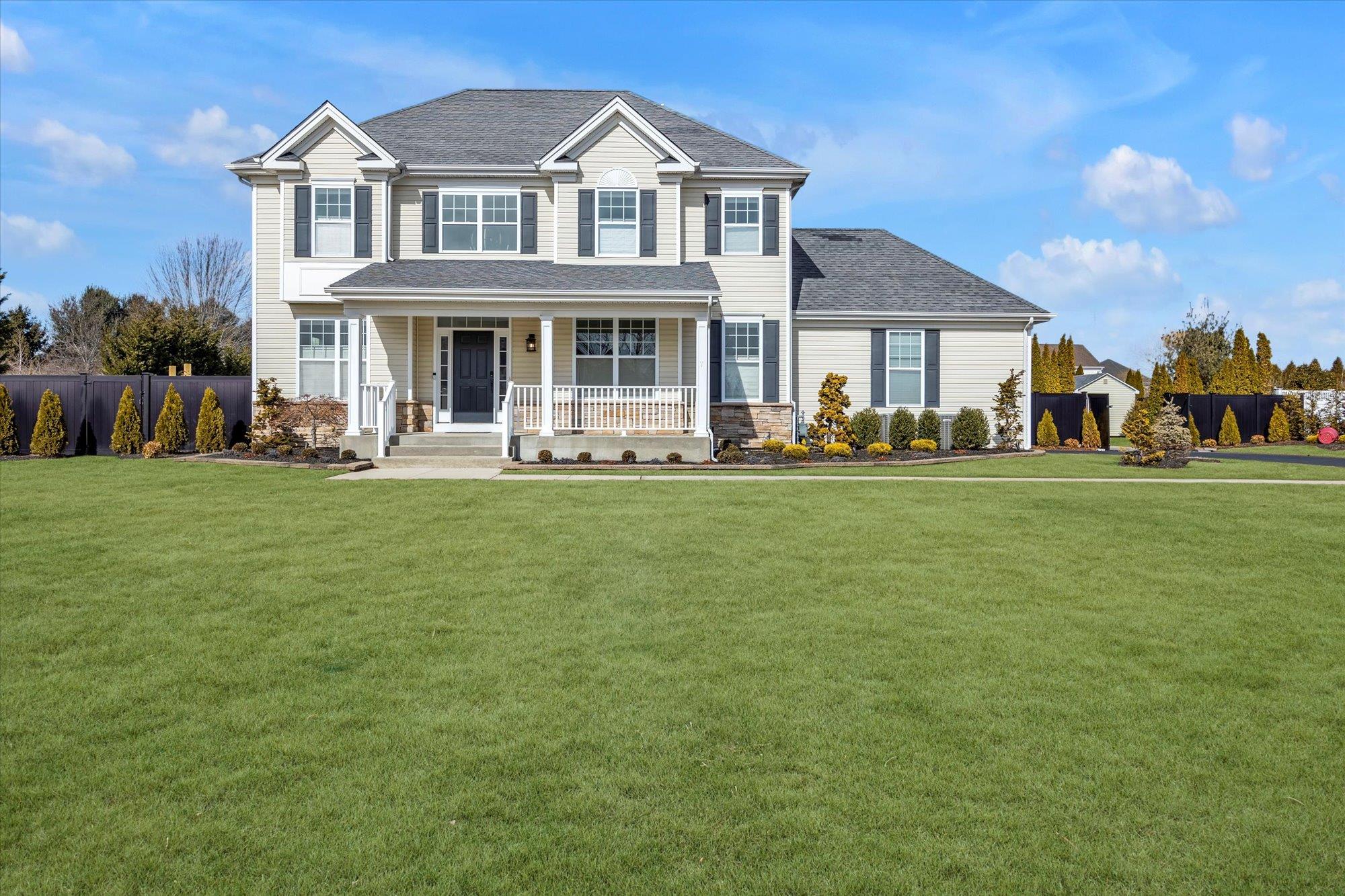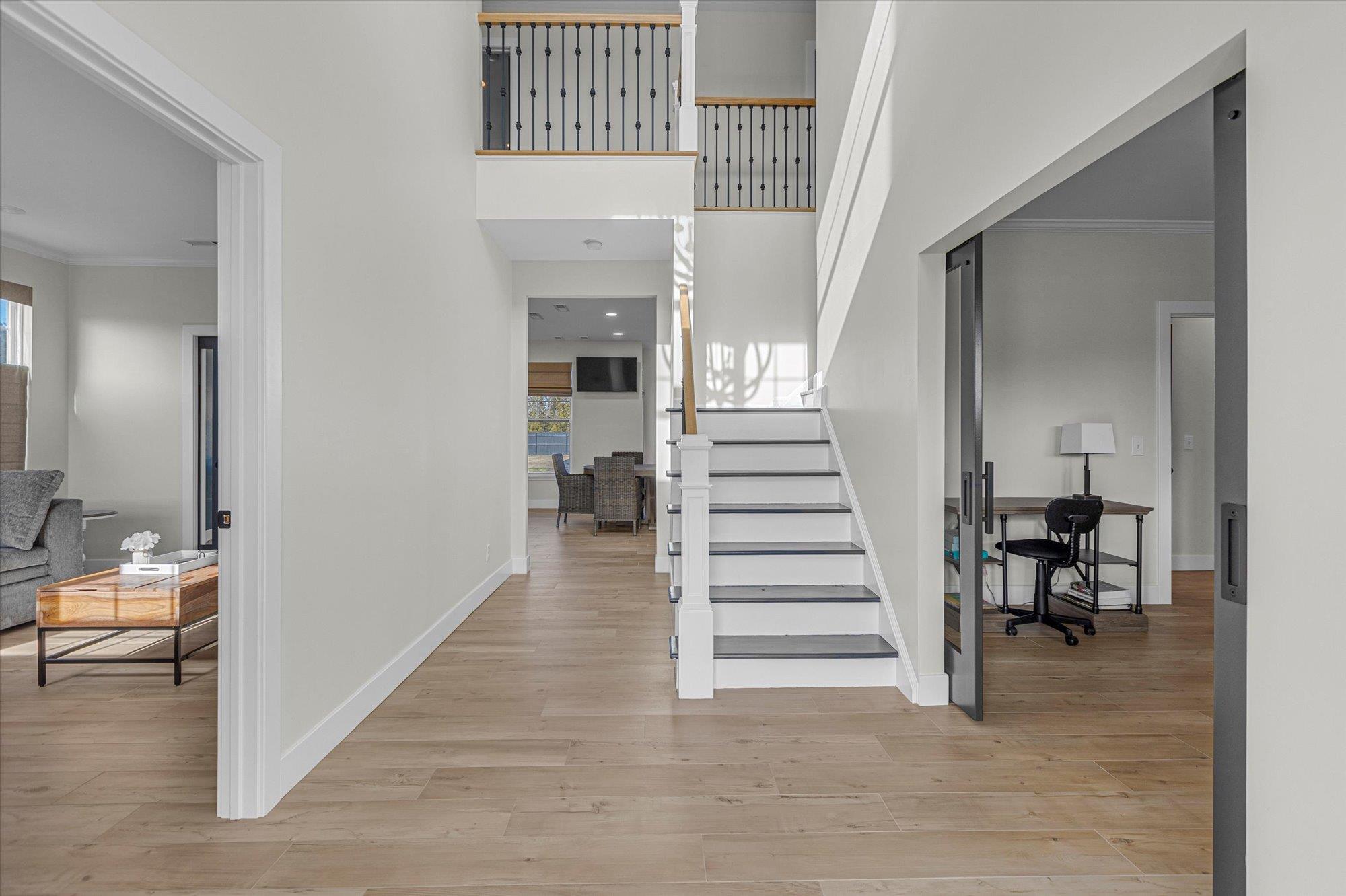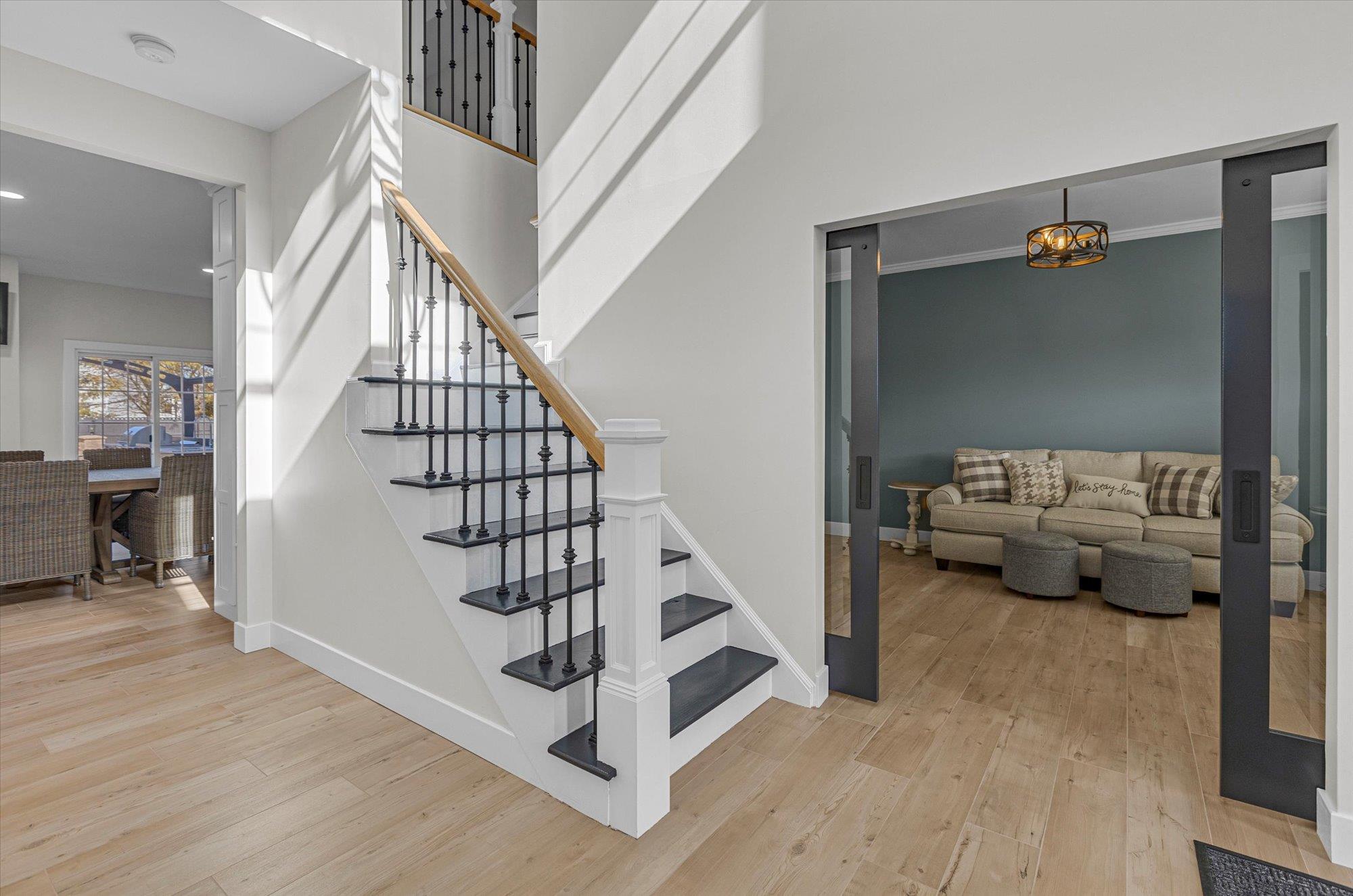Step into this beautifully renovated modern farmhouse, where style, comfort, and functionality blend seamlessly. Fully updated in 2025, both the interior and landscaping have been designed with meticulous attention to detail, offering a perfect balance of elegance and practicality.
The chef’s kitchen is a true showpiece, featuring white shaker cabinets, quartz countertops, double refrigerators, a Thor stove and cooktop, a second convection oven with an air fryer, and two sinks—both equipped with reverse osmosis water filters. The home boasts luxury vinyl and wood-look tile flooring, solid wood doors, and stylish barn and pocket doors throughout. Completely renovated bathrooms offer modern finishes and thoughtful design.
Stay comfortable year-round with gas heating, central AC, and central vacuum. A brand-new Lopi wood-burning stove in the grand kitchen and dining area adds warmth and charm during the winter months. The living room features a sleek entertainment wall, while the formal dining room off the foyer provides a flexible space that can be used as an office, den, or playroom.
Upstairs, the private master suite is a true retreat, boasting a large walk-in shower, double vanity, and a soaking tub. The spacious bedrooms include barn-doored closets, while the guest bedroom features a walk-in closet. New window treatments have been installed throughout the home, adding a refined touch.
The fully renovated basement offers additional living space with gorgeous wood-look tile flooring, a mirrored gym area, an entertainment wall, and plenty of room for a pool or card table. Extensive closets provide ample storage, while a dedicated wine or safe room adds an extra level of convenience and luxury. The two-car garage is equipped with a rain-harvesting system, helping to reduce monthly water bills.
Designed for entertaining and relaxation, the backyard is a true retreat. The newly landscaped yard features a state-of-the-art sprinkler system and a host of high-end amenities. A new TimberTech deck extends from the home, complete with an outdoor kitchen island featuring a grill, griddle, refrigerator, sink, granite countertops, and a canopy. Thoughtfully placed accent lighting enhances the ambiance, making evenings outdoors truly magical.
At the center of this backyard paradise is the huge “L”-shaped heated pool, complete with a diving board, an expansive paver patio, and plenty of space for lounging. Adjacent to the deck, a brand-new Jacuzzi hot tub comfortably seats eight. An artificial grass side yard provides a safe play area for children or a training space for athletes. Electric wiring has been installed for a future sauna beside the pool, and plumbing is in place for an outdoor shower. Evenings can be spent roasting marshmallows around the brick fire pit with built-in seating while taking in breathtaking views of the night sky.
Also, the large backyard shows extend of 3/4 acre property that is enclosed with new solid 6 feet fencing all around and a large backyard shed and a dedicated garden area offer additional storage and space for outdoor hobbies. An extra enclosed paver area in the backyard is perfect for RV or boat parking. Located just seven minutes from private Wading River Beach and thirty minutes from the Hamptons, this home offers easy access to some of Long Island’s most beautiful shorelines. Enjoy being just minutes from the North Fork Wineries and local farms. This house is situated in the highly desirable Shoreham-Wading River School District. Combining modern upgrades with resort-style outdoor living, this home is truly a must-see.


