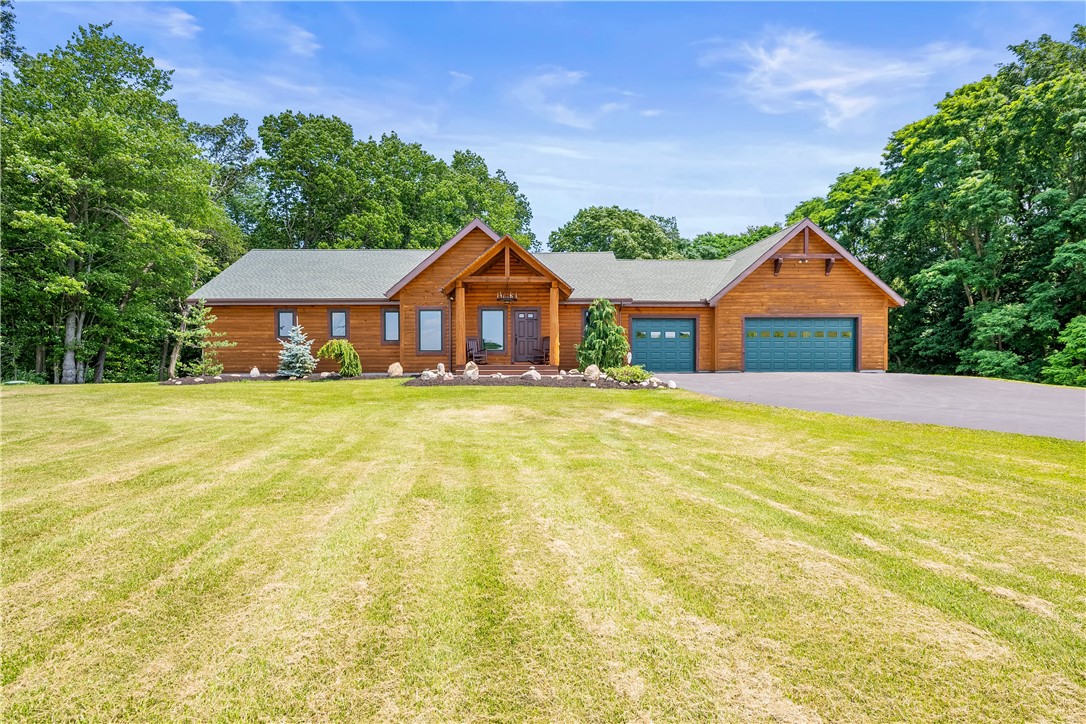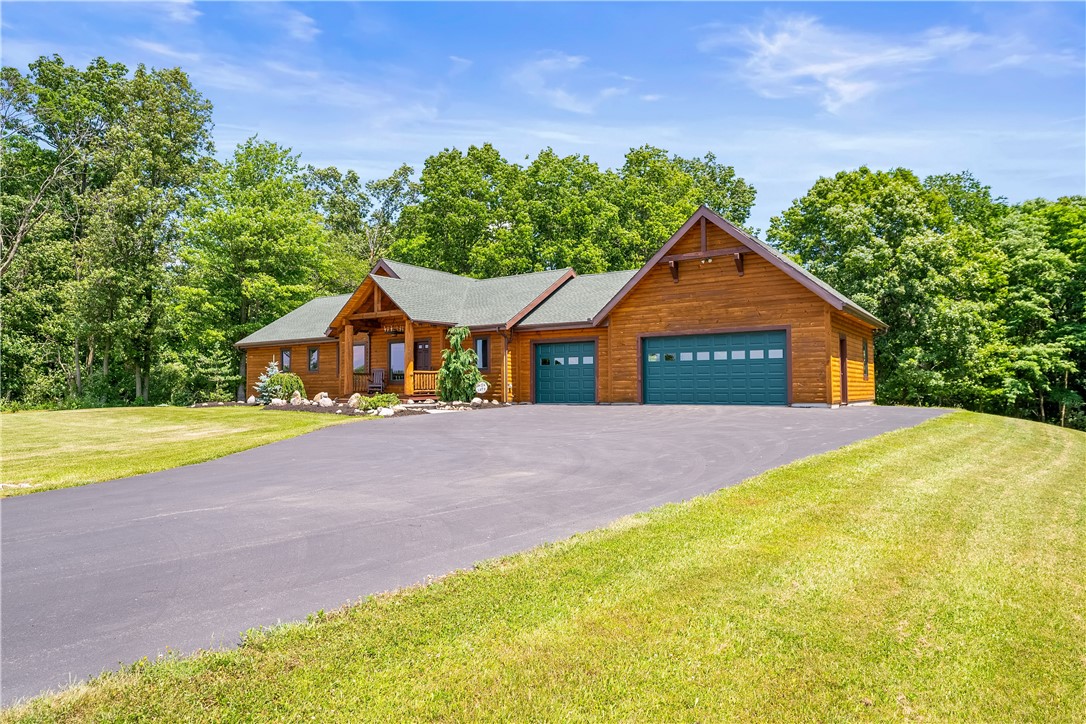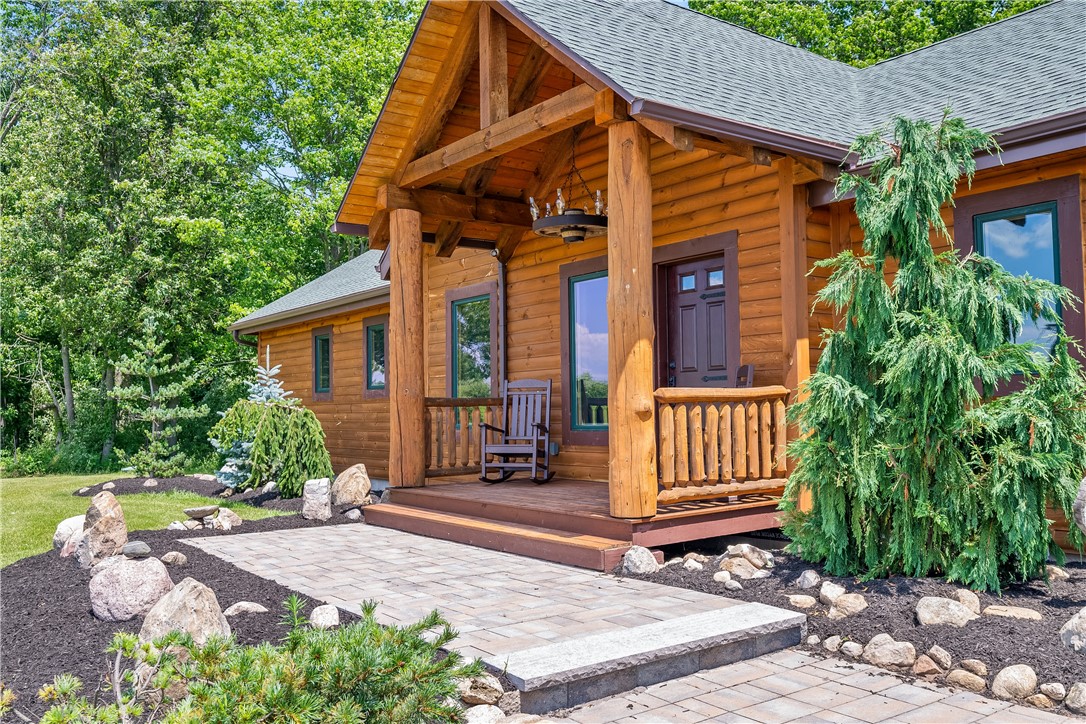7992 County Road 41, Victor, NY 14564
$764,900
3
Beds
2
Baths
2,544
Sq Ft
Single Family
Active
Listed by
Cathy J. Shelanskey
Andrew J Torpey
Keller Williams Realty Gateway
585-256-4400
Last updated:
August 4, 2025, 03:01 PM
MLS#
R1621432
Source:
NY GENRIS
About This Home
Home Facts
Single Family
2 Baths
3 Bedrooms
Built in 2019
Price Summary
764,900
$300 per Sq. Ft.
MLS #:
R1621432
Last Updated:
August 4, 2025, 03:01 PM
Added:
21 day(s) ago
Rooms & Interior
Bedrooms
Total Bedrooms:
3
Bathrooms
Total Bathrooms:
2
Full Bathrooms:
2
Interior
Living Area:
2,544 Sq. Ft.
Structure
Structure
Architectural Style:
Log Home
Building Area:
2,544 Sq. Ft.
Year Built:
2019
Lot
Lot Size (Sq. Ft):
183,823
Finances & Disclosures
Price:
$764,900
Price per Sq. Ft:
$300 per Sq. Ft.
Contact an Agent
Yes, I would like more information from Coldwell Banker. Please use and/or share my information with a Coldwell Banker agent to contact me about my real estate needs.
By clicking Contact I agree a Coldwell Banker Agent may contact me by phone or text message including by automated means and prerecorded messages about real estate services, and that I can access real estate services without providing my phone number. I acknowledge that I have read and agree to the Terms of Use and Privacy Notice.
Contact an Agent
Yes, I would like more information from Coldwell Banker. Please use and/or share my information with a Coldwell Banker agent to contact me about my real estate needs.
By clicking Contact I agree a Coldwell Banker Agent may contact me by phone or text message including by automated means and prerecorded messages about real estate services, and that I can access real estate services without providing my phone number. I acknowledge that I have read and agree to the Terms of Use and Privacy Notice.


