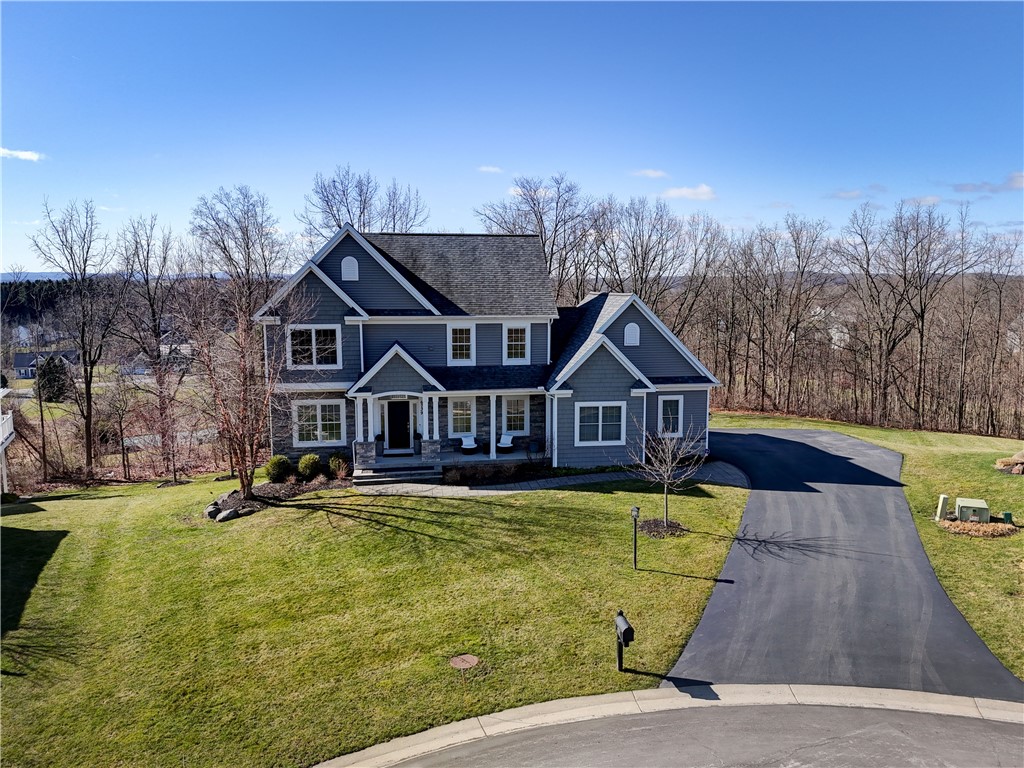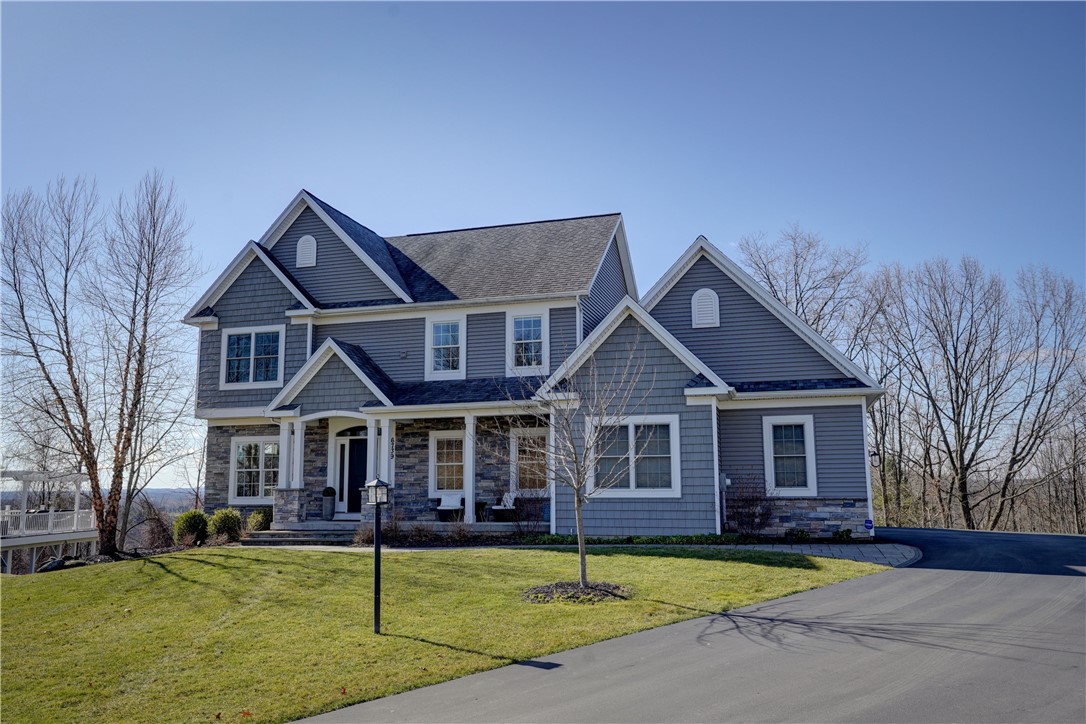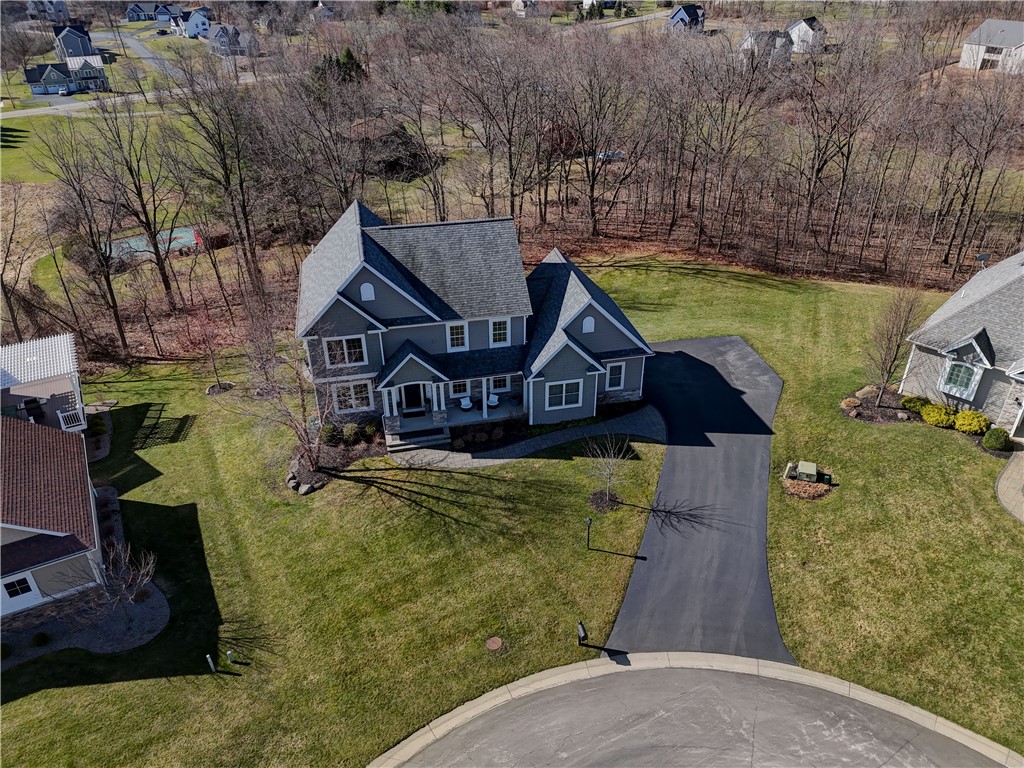


6739 Anton Rise Road, Victor, NY 14564
$749,900
4
Beds
4
Baths
3,078
Sq Ft
Single Family
Pending
Listed by
Stephen Cass
RE/MAX Realty Group
585-248-0250
Last updated:
April 2, 2025, 05:38 PM
MLS#
R1595328
Source:
NY GENRIS
About This Home
Home Facts
Single Family
4 Baths
4 Bedrooms
Built in 2015
Price Summary
749,900
$243 per Sq. Ft.
MLS #:
R1595328
Last Updated:
April 2, 2025, 05:38 PM
Added:
a month ago
Rooms & Interior
Bedrooms
Total Bedrooms:
4
Bathrooms
Total Bathrooms:
4
Full Bathrooms:
3
Interior
Living Area:
3,078 Sq. Ft.
Structure
Structure
Architectural Style:
Colonial
Building Area:
3,078 Sq. Ft.
Year Built:
2015
Lot
Lot Size (Sq. Ft):
27,878
Finances & Disclosures
Price:
$749,900
Price per Sq. Ft:
$243 per Sq. Ft.
Contact an Agent
Yes, I would like more information from Coldwell Banker. Please use and/or share my information with a Coldwell Banker agent to contact me about my real estate needs.
By clicking Contact I agree a Coldwell Banker Agent may contact me by phone or text message including by automated means and prerecorded messages about real estate services, and that I can access real estate services without providing my phone number. I acknowledge that I have read and agree to the Terms of Use and Privacy Notice.
Contact an Agent
Yes, I would like more information from Coldwell Banker. Please use and/or share my information with a Coldwell Banker agent to contact me about my real estate needs.
By clicking Contact I agree a Coldwell Banker Agent may contact me by phone or text message including by automated means and prerecorded messages about real estate services, and that I can access real estate services without providing my phone number. I acknowledge that I have read and agree to the Terms of Use and Privacy Notice.