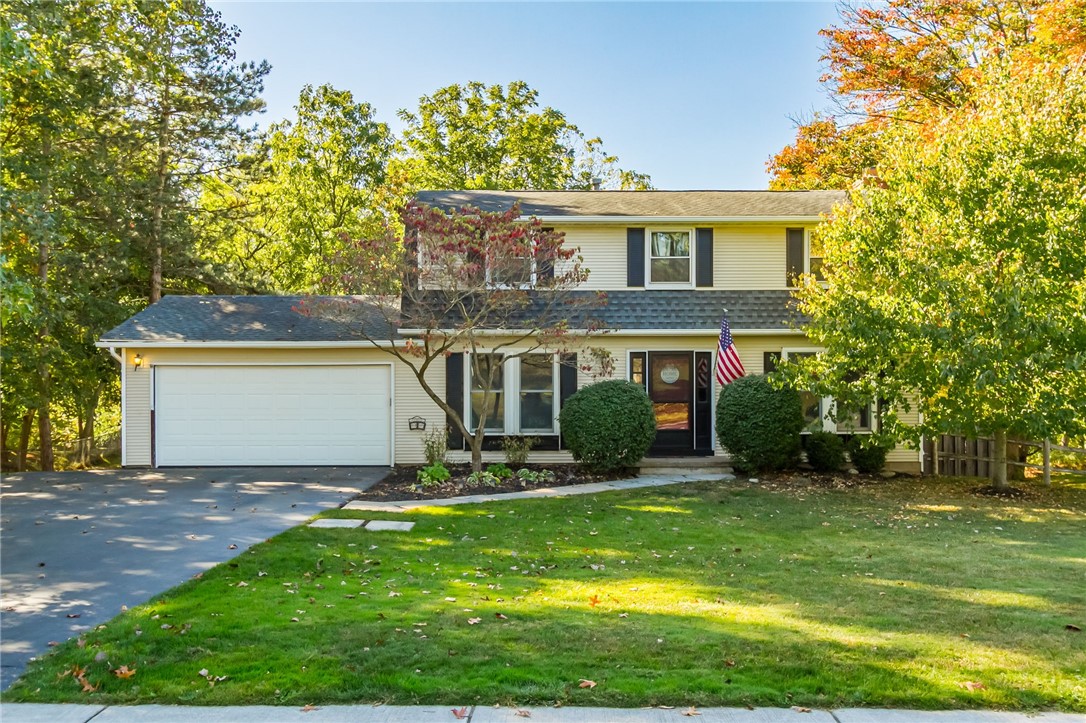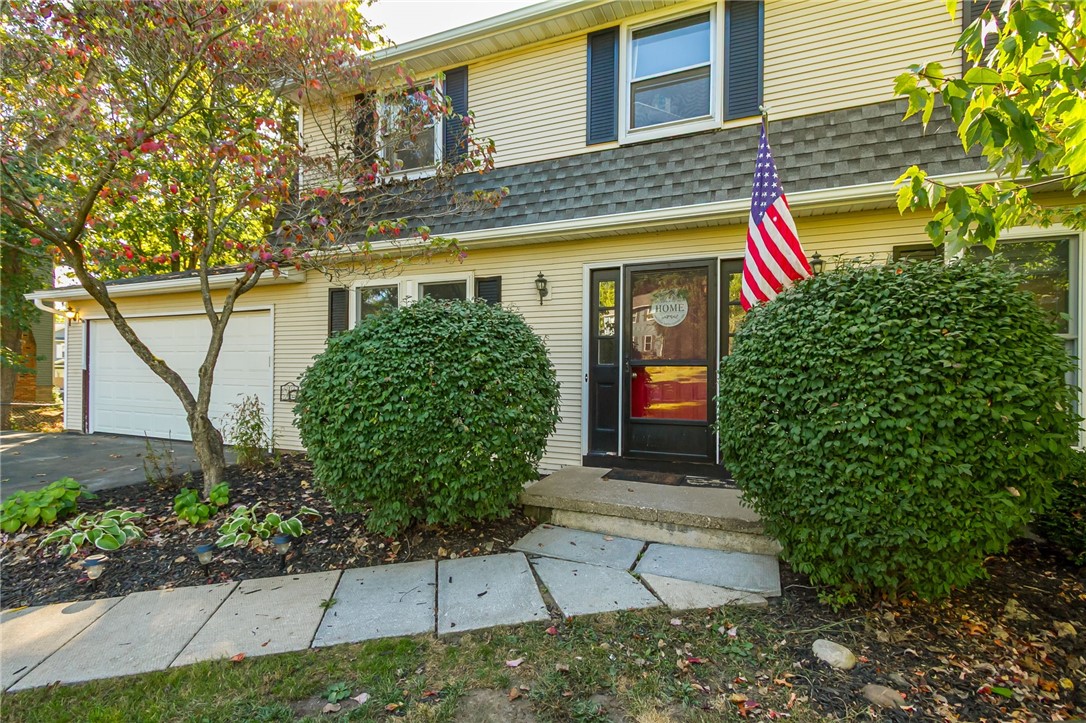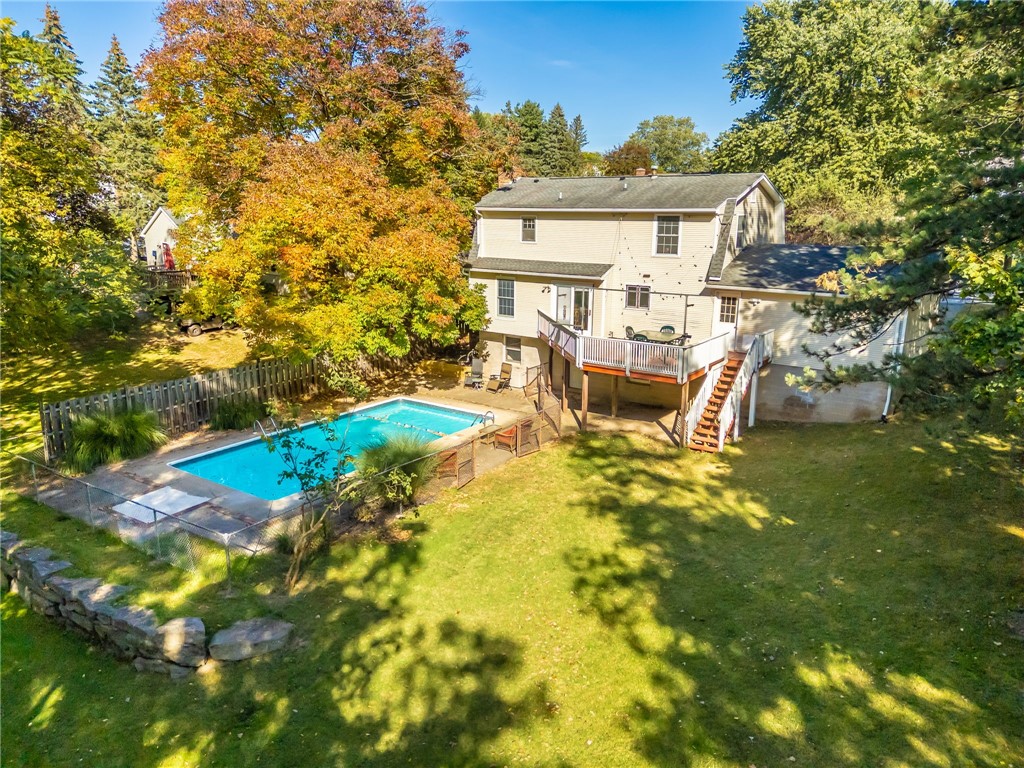


42 Latchmere Drive, Victor, NY 14564
$299,900
3
Beds
3
Baths
1,538
Sq Ft
Single Family
Pending
Listed by
Nathan J. Wenzel
Howard Hanna
585-473-1320
Last updated:
December 19, 2025, 08:31 AM
MLS#
R1644597
Source:
NY GENRIS
About This Home
Home Facts
Single Family
3 Baths
3 Bedrooms
Built in 1979
Price Summary
299,900
$194 per Sq. Ft.
MLS #:
R1644597
Last Updated:
December 19, 2025, 08:31 AM
Added:
2 month(s) ago
Rooms & Interior
Bedrooms
Total Bedrooms:
3
Bathrooms
Total Bathrooms:
3
Full Bathrooms:
2
Interior
Living Area:
1,538 Sq. Ft.
Structure
Structure
Architectural Style:
Colonial
Building Area:
1,538 Sq. Ft.
Year Built:
1979
Lot
Lot Size (Sq. Ft):
20,038
Finances & Disclosures
Price:
$299,900
Price per Sq. Ft:
$194 per Sq. Ft.
Contact an Agent
Yes, I would like more information from Coldwell Banker. Please use and/or share my information with a Coldwell Banker agent to contact me about my real estate needs.
By clicking Contact I agree a Coldwell Banker Agent may contact me by phone or text message including by automated means and prerecorded messages about real estate services, and that I can access real estate services without providing my phone number. I acknowledge that I have read and agree to the Terms of Use and Privacy Notice.
Contact an Agent
Yes, I would like more information from Coldwell Banker. Please use and/or share my information with a Coldwell Banker agent to contact me about my real estate needs.
By clicking Contact I agree a Coldwell Banker Agent may contact me by phone or text message including by automated means and prerecorded messages about real estate services, and that I can access real estate services without providing my phone number. I acknowledge that I have read and agree to the Terms of Use and Privacy Notice.