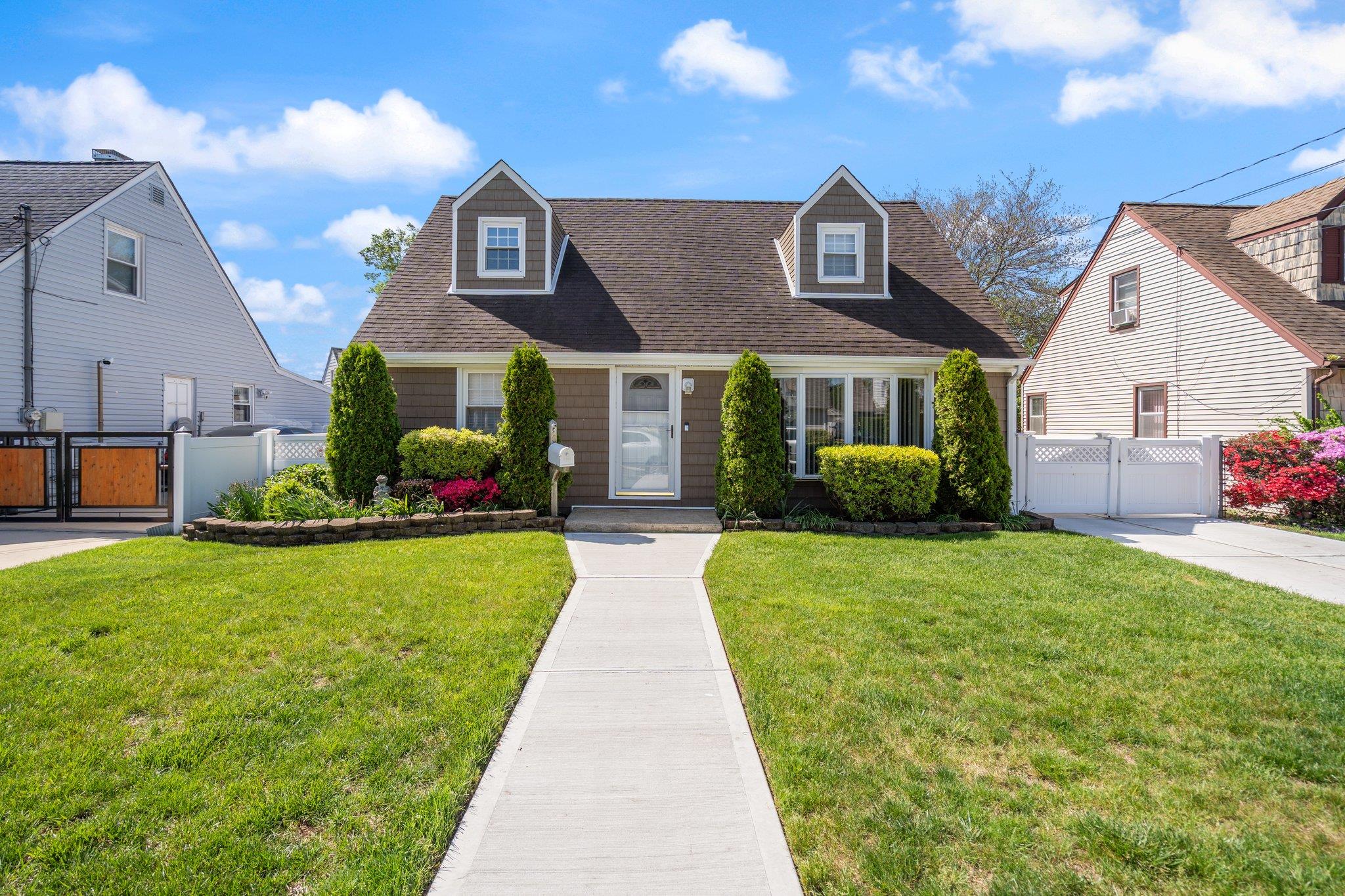Local Realty Service Provided By: Coldwell Banker Realty

40 Pine Lane, Valley Stream, NY 11581
$795,000
4
Beds
2
Baths
2,100
Sq Ft
Single Family
Sold
Listed by
James N. Himonidis
Bought with Complete Home Realty Inc
RE/MAX City Square
MLS#
861445
Source:
One Key MLS
Sorry, we are unable to map this address
About This Home
Home Facts
Single Family
2 Baths
4 Bedrooms
Built in 1950
Price Summary
779,900
$371 per Sq. Ft.
MLS #:
861445
Sold:
July 14, 2025
Rooms & Interior
Bedrooms
Total Bedrooms:
4
Bathrooms
Total Bathrooms:
2
Full Bathrooms:
2
Interior
Living Area:
2,100 Sq. Ft.
Structure
Structure
Architectural Style:
Exp Cape
Building Area:
2,100 Sq. Ft.
Year Built:
1950
Lot
Lot Size (Sq. Ft):
5,250
Finances & Disclosures
Price:
$779,900
Price per Sq. Ft:
$371 per Sq. Ft.
Source:One Key MLS
Copyright 2025 OneKey MLS. All rights reserved. OneKey MLS provides content displayed here (“provided content”) on an “as is” basis and makes no representations or warranties regarding the provided content, including, but not limited to those of non-infringement, timeliness, accuracy, or completeness. Individuals and companies using information presented are responsible for verification and validation of information they utilize and present to their customers and clients. OneKey MLS will not be liable for any damage or loss resulting from use of the provided content or the products available through Portals, IDX, VOW, and/or Syndication. Recipients of this information shall not resell, redistribute, reproduce, modify, or otherwise copy any portion thereof without the expressed written consent of OneKey MLS.