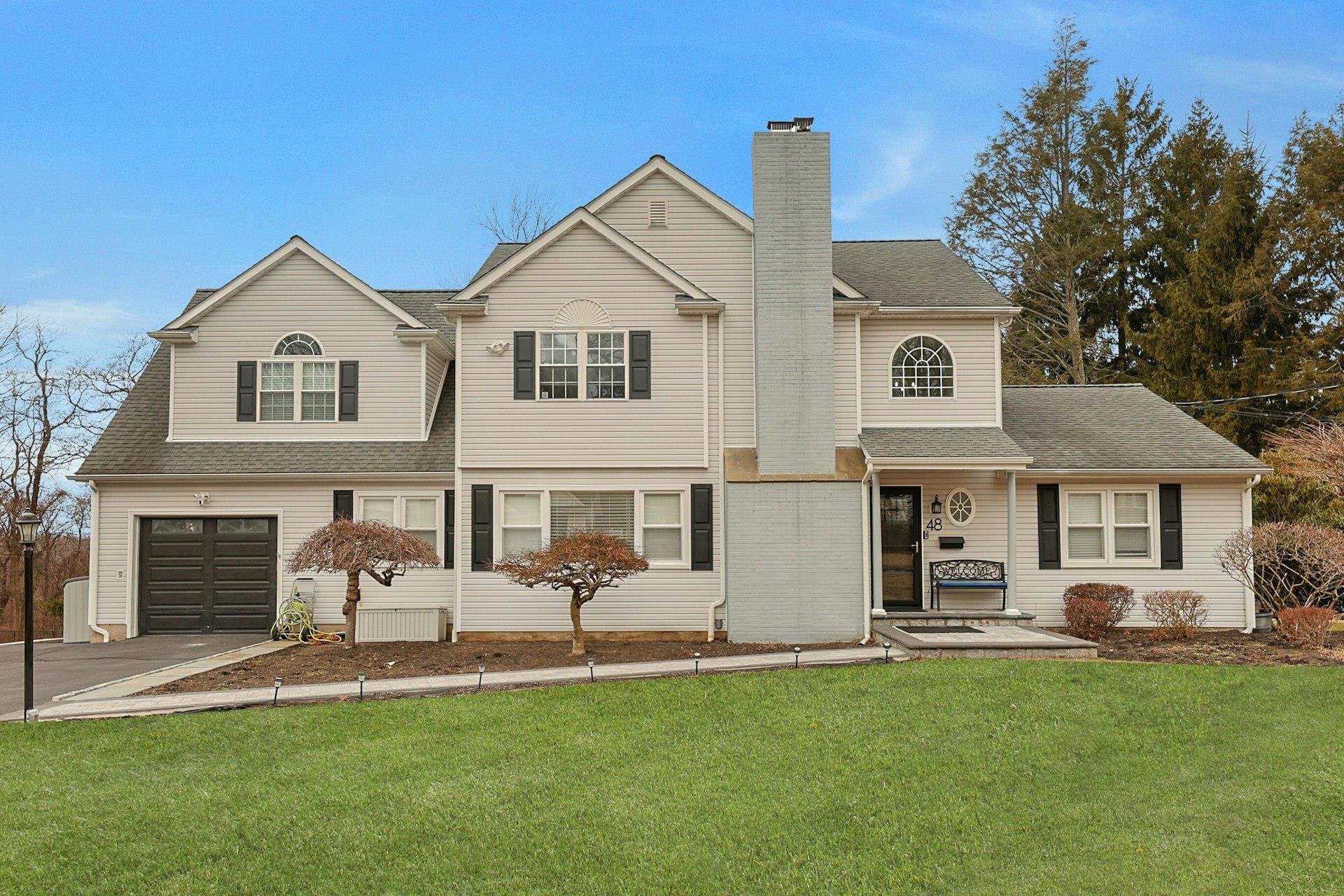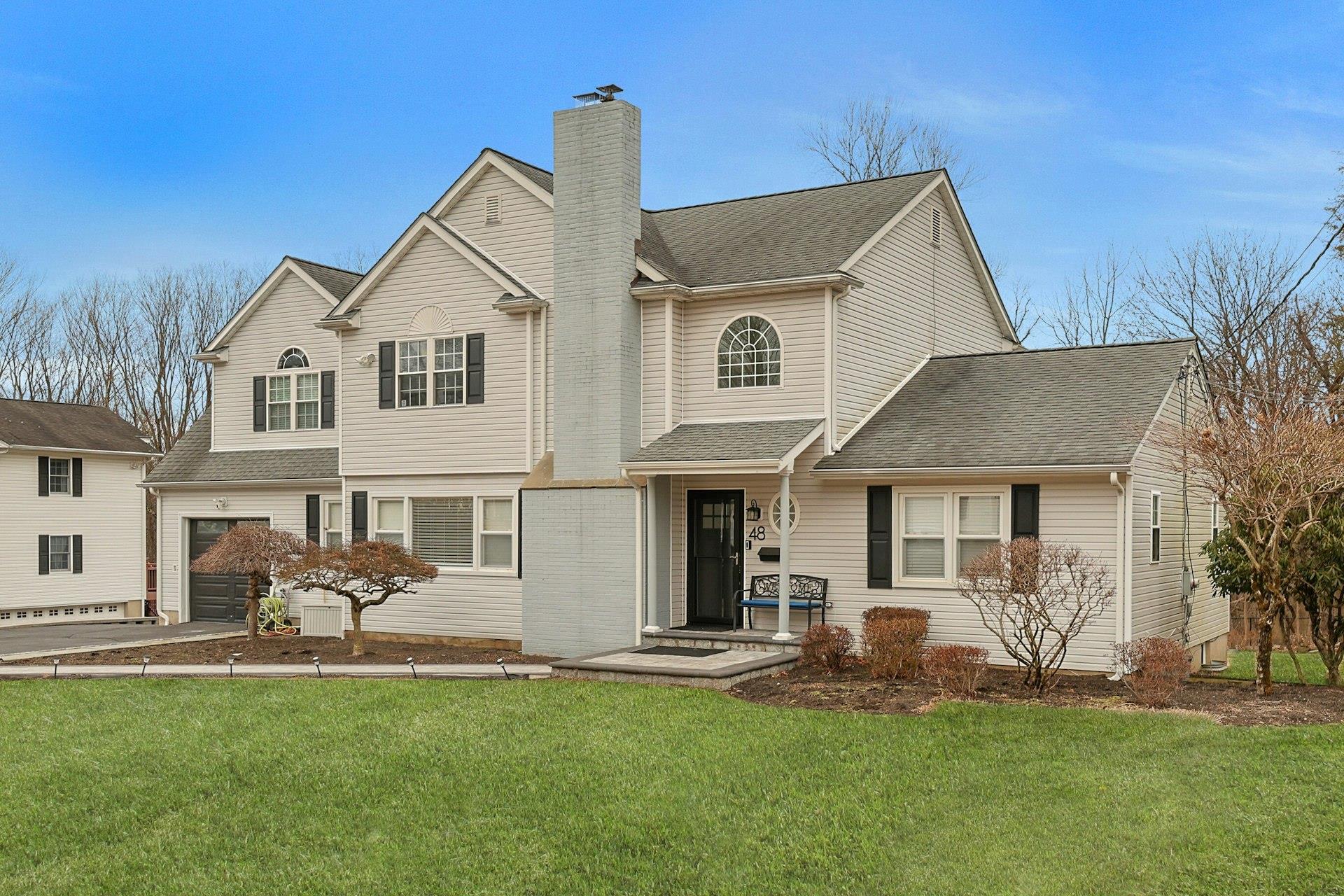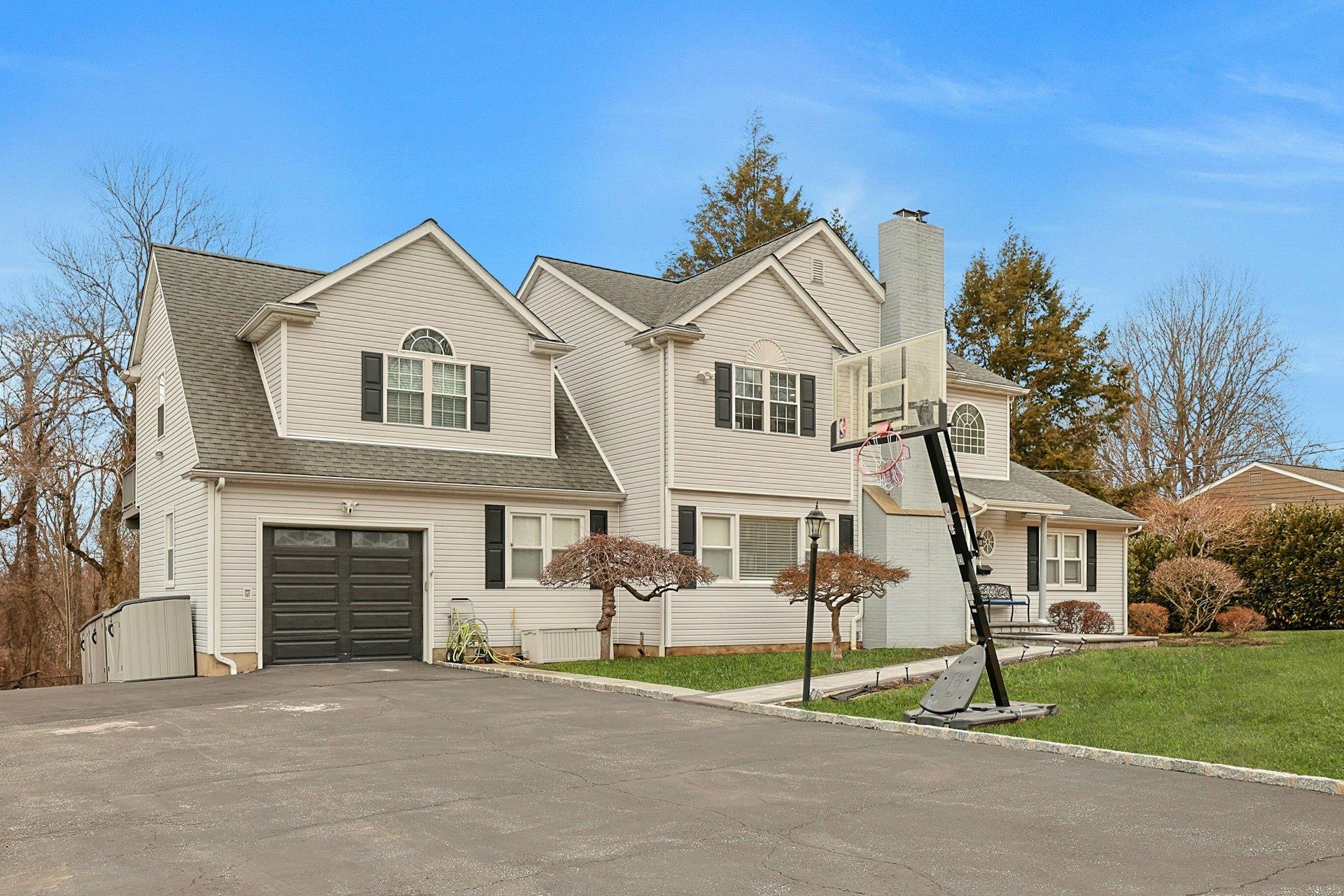


Listed by
Jeanne Beckley
Patricia M. Jozan
Howard Hanna Rand Realty
Last updated:
July 13, 2025, 07:36 AM
MLS#
831241
Source:
One Key MLS
About This Home
Home Facts
Single Family
4 Baths
4 Bedrooms
Built in 1961
Price Summary
1,199,000
$422 per Sq. Ft.
MLS #:
831241
Last Updated:
July 13, 2025, 07:36 AM
Added:
4 month(s) ago
Rooms & Interior
Bedrooms
Total Bedrooms:
4
Bathrooms
Total Bathrooms:
4
Full Bathrooms:
4
Interior
Living Area:
2,839 Sq. Ft.
Structure
Structure
Architectural Style:
Cape Cod, Colonial
Building Area:
3,647 Sq. Ft.
Year Built:
1961
Lot
Lot Size (Sq. Ft):
24,394
Finances & Disclosures
Price:
$1,199,000
Price per Sq. Ft:
$422 per Sq. Ft.
Contact an Agent
Yes, I would like more information from Coldwell Banker. Please use and/or share my information with a Coldwell Banker agent to contact me about my real estate needs.
By clicking Contact I agree a Coldwell Banker Agent may contact me by phone or text message including by automated means and prerecorded messages about real estate services, and that I can access real estate services without providing my phone number. I acknowledge that I have read and agree to the Terms of Use and Privacy Notice.
Contact an Agent
Yes, I would like more information from Coldwell Banker. Please use and/or share my information with a Coldwell Banker agent to contact me about my real estate needs.
By clicking Contact I agree a Coldwell Banker Agent may contact me by phone or text message including by automated means and prerecorded messages about real estate services, and that I can access real estate services without providing my phone number. I acknowledge that I have read and agree to the Terms of Use and Privacy Notice.