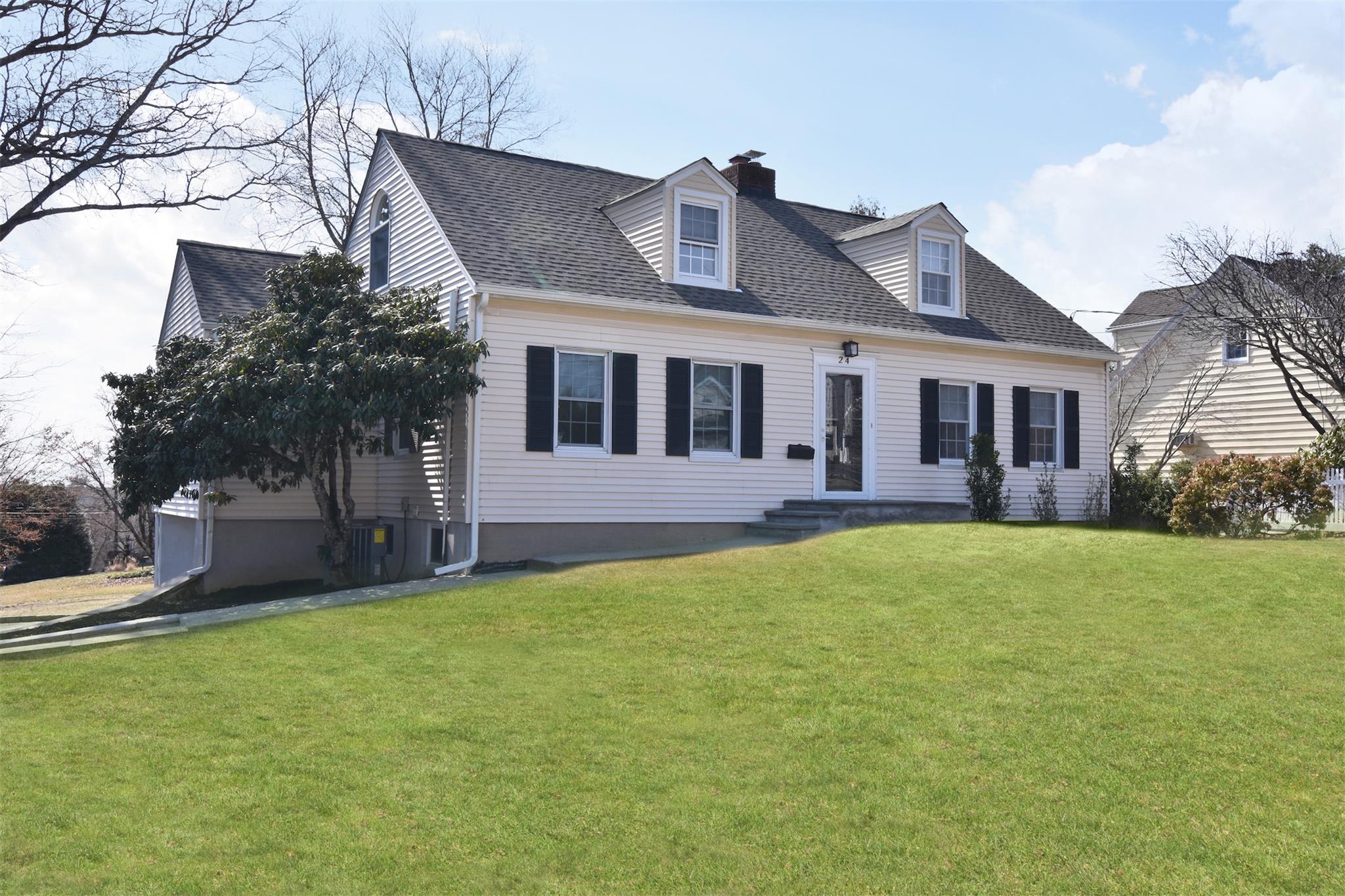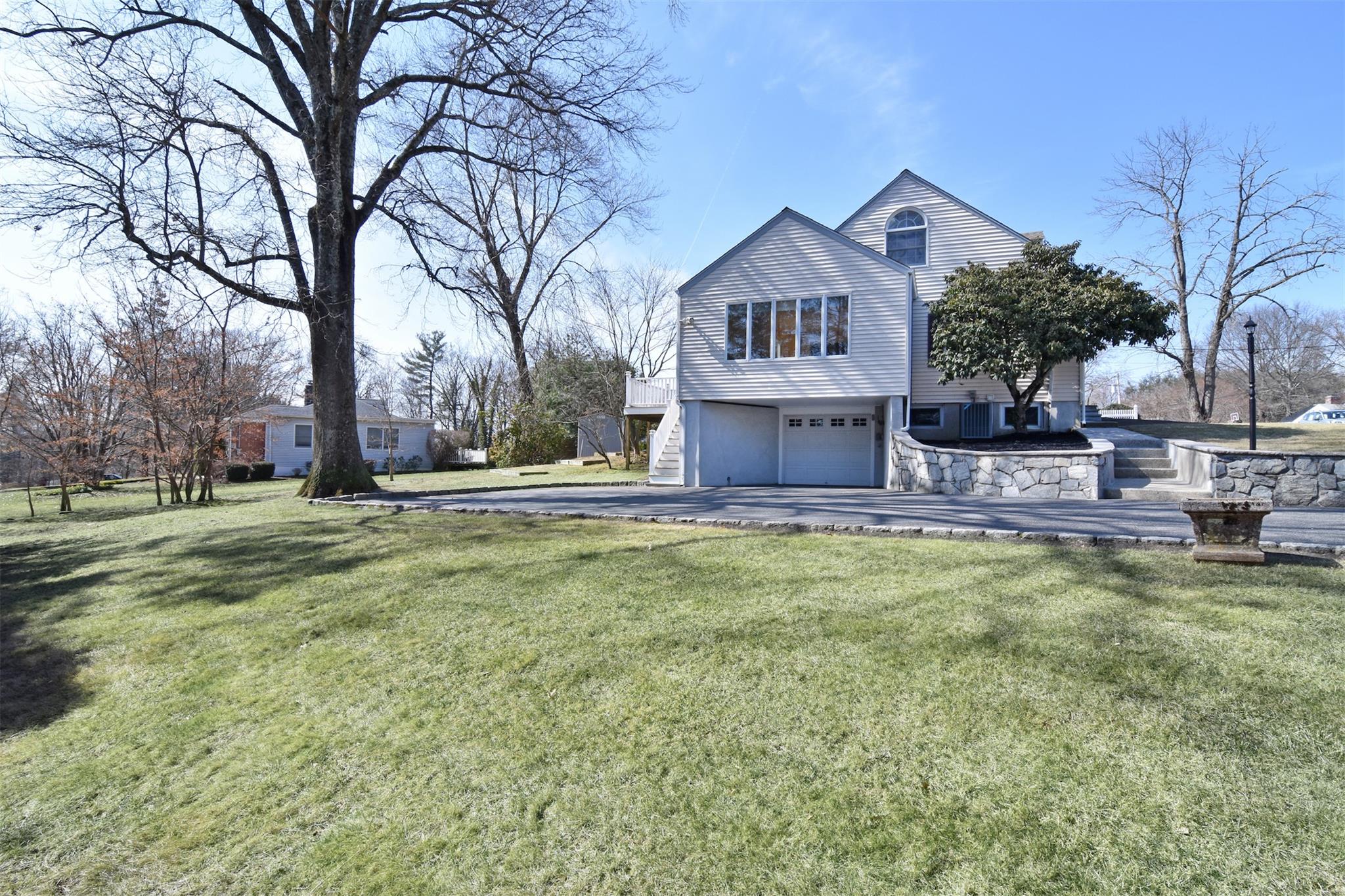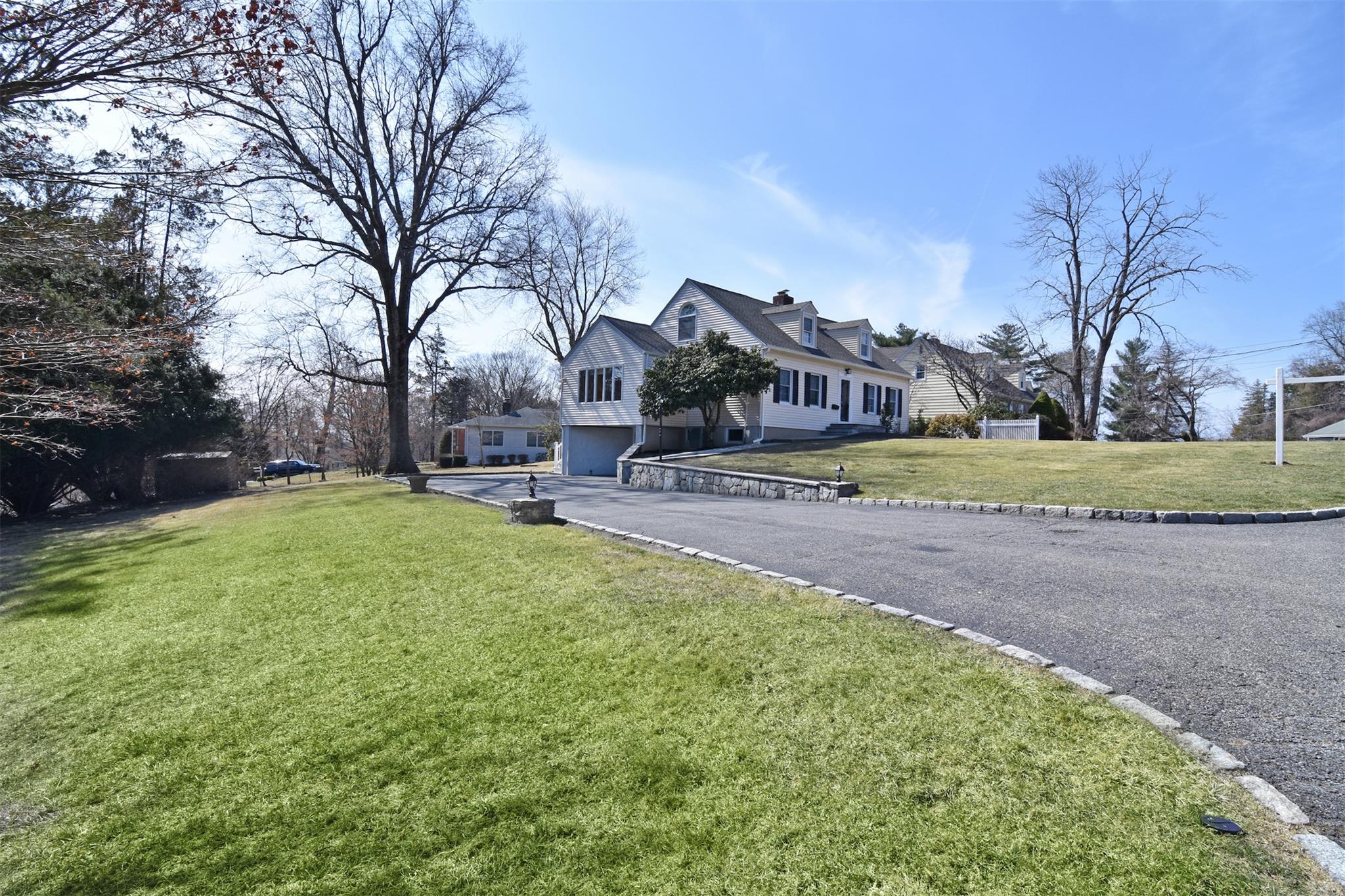


24 Lochland Road, Valhalla, NY 10595
$810,000
3
Beds
2
Baths
1,603
Sq Ft
Single Family
Pending
Listed by
Danielle Benanti Bonner
Julia B Fee Sothebys Int. Rlty
Last updated:
April 15, 2025, 07:41 AM
MLS#
827187
Source:
LI
About This Home
Home Facts
Single Family
2 Baths
3 Bedrooms
Built in 1945
Price Summary
810,000
$505 per Sq. Ft.
MLS #:
827187
Last Updated:
April 15, 2025, 07:41 AM
Added:
a month ago
Rooms & Interior
Bedrooms
Total Bedrooms:
3
Bathrooms
Total Bathrooms:
2
Full Bathrooms:
2
Interior
Living Area:
1,603 Sq. Ft.
Structure
Structure
Architectural Style:
Cape Cod
Building Area:
1,603 Sq. Ft.
Year Built:
1945
Lot
Lot Size (Sq. Ft):
14,810
Finances & Disclosures
Price:
$810,000
Price per Sq. Ft:
$505 per Sq. Ft.
Contact an Agent
Yes, I would like more information from Coldwell Banker. Please use and/or share my information with a Coldwell Banker agent to contact me about my real estate needs.
By clicking Contact I agree a Coldwell Banker Agent may contact me by phone or text message including by automated means and prerecorded messages about real estate services, and that I can access real estate services without providing my phone number. I acknowledge that I have read and agree to the Terms of Use and Privacy Notice.
Contact an Agent
Yes, I would like more information from Coldwell Banker. Please use and/or share my information with a Coldwell Banker agent to contact me about my real estate needs.
By clicking Contact I agree a Coldwell Banker Agent may contact me by phone or text message including by automated means and prerecorded messages about real estate services, and that I can access real estate services without providing my phone number. I acknowledge that I have read and agree to the Terms of Use and Privacy Notice.