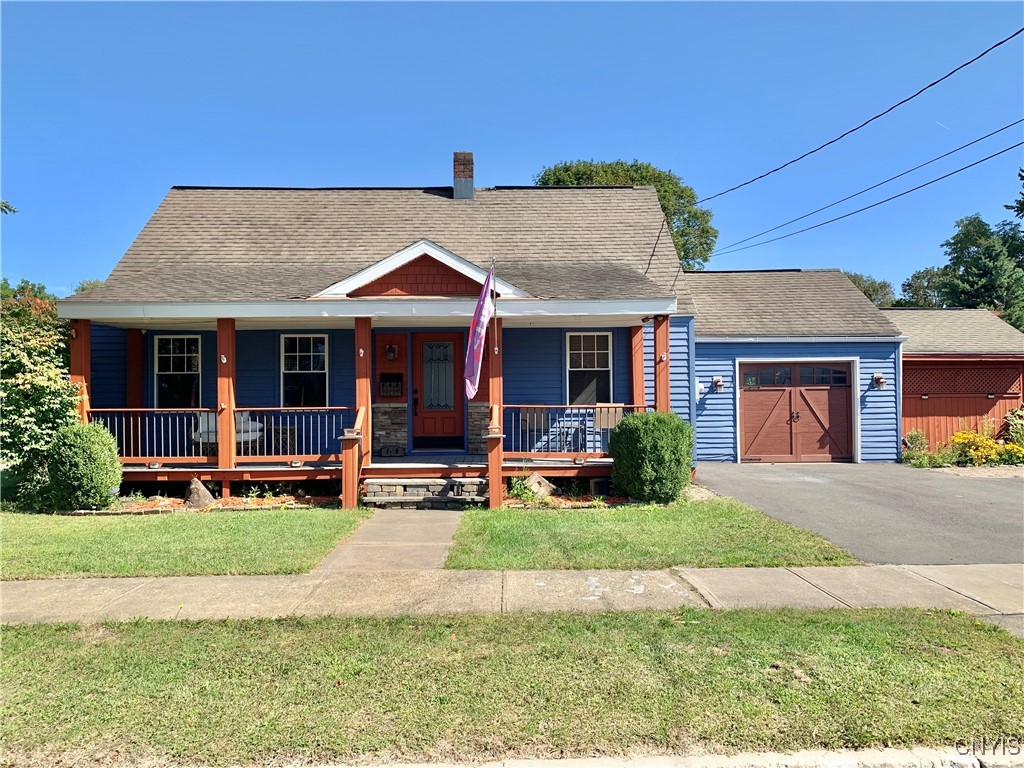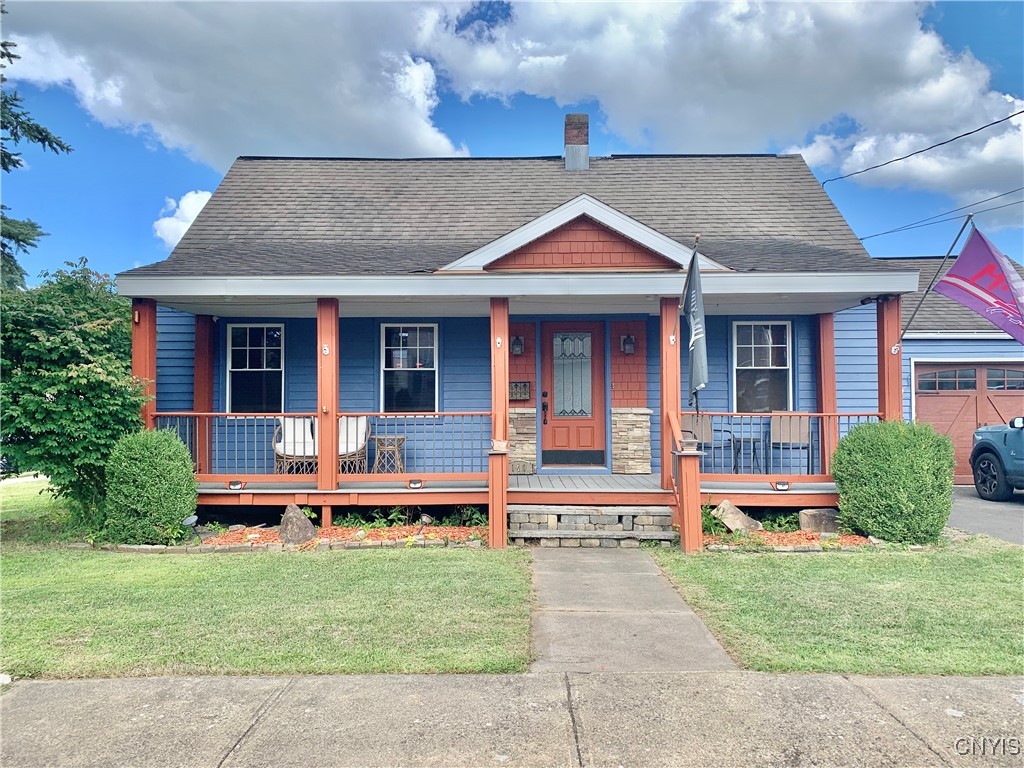


Listed by
Ronald S. Stewart
Mohawk Valley 1st Choice Realty LLC.
315-735-4460
Last updated:
September 13, 2025, 02:44 PM
MLS#
S1636849
Source:
NY GENRIS
About This Home
Home Facts
Single Family
1 Bath
3 Bedrooms
Built in 1947
Price Summary
184,000
$153 per Sq. Ft.
MLS #:
S1636849
Last Updated:
September 13, 2025, 02:44 PM
Added:
5 day(s) ago
Rooms & Interior
Bedrooms
Total Bedrooms:
3
Bathrooms
Total Bathrooms:
1
Full Bathrooms:
1
Interior
Living Area:
1,200 Sq. Ft.
Structure
Structure
Architectural Style:
Cape Cod
Building Area:
1,200 Sq. Ft.
Year Built:
1947
Finances & Disclosures
Price:
$184,000
Price per Sq. Ft:
$153 per Sq. Ft.
Contact an Agent
Yes, I would like more information from Coldwell Banker. Please use and/or share my information with a Coldwell Banker agent to contact me about my real estate needs.
By clicking Contact I agree a Coldwell Banker Agent may contact me by phone or text message including by automated means and prerecorded messages about real estate services, and that I can access real estate services without providing my phone number. I acknowledge that I have read and agree to the Terms of Use and Privacy Notice.
Contact an Agent
Yes, I would like more information from Coldwell Banker. Please use and/or share my information with a Coldwell Banker agent to contact me about my real estate needs.
By clicking Contact I agree a Coldwell Banker Agent may contact me by phone or text message including by automated means and prerecorded messages about real estate services, and that I can access real estate services without providing my phone number. I acknowledge that I have read and agree to the Terms of Use and Privacy Notice.