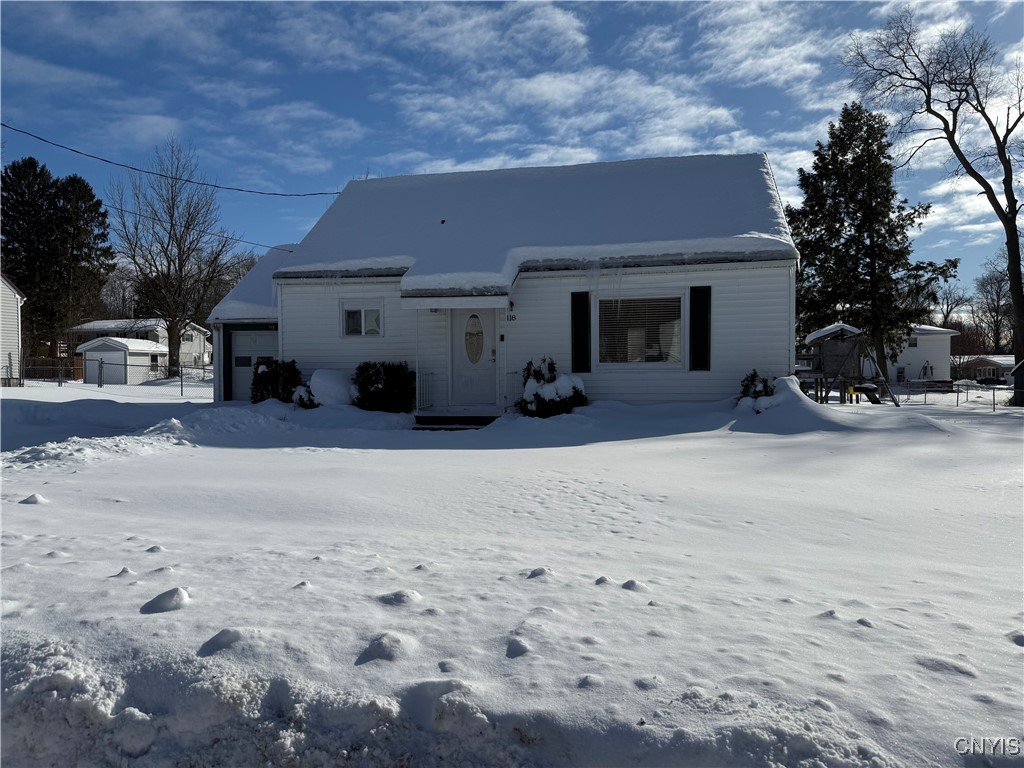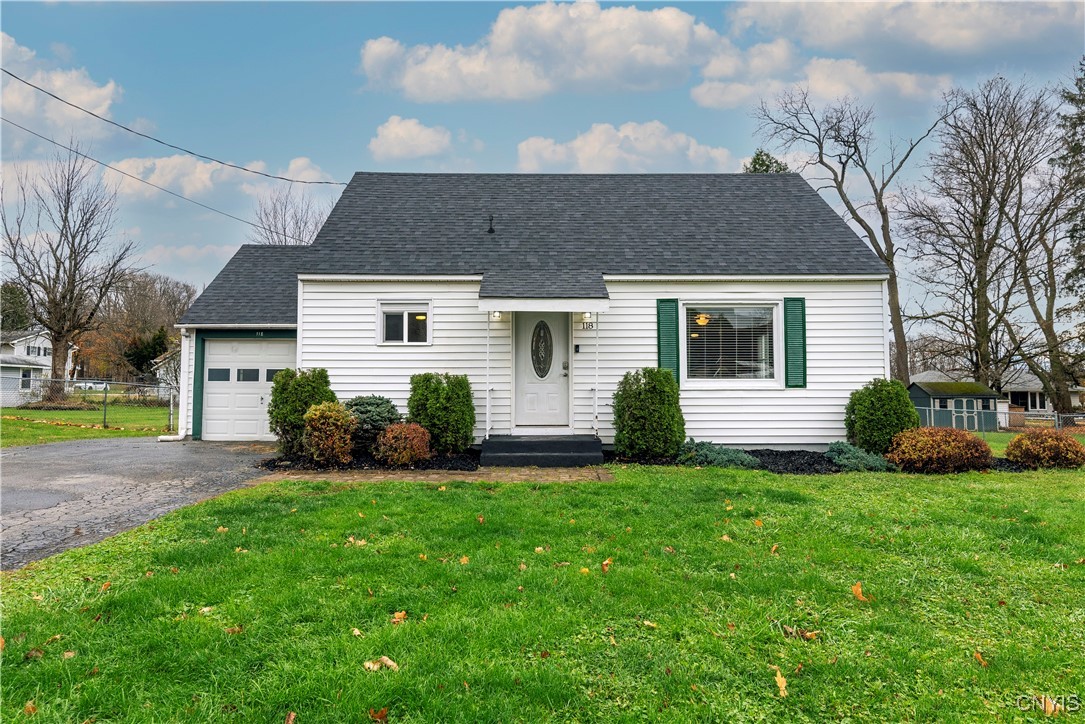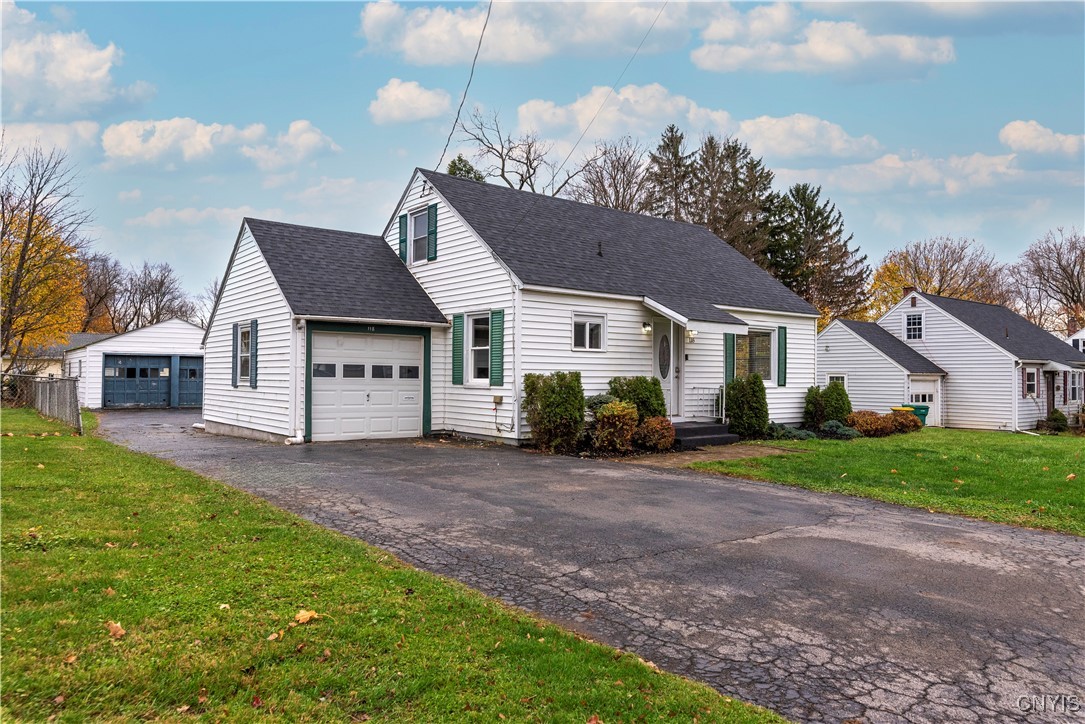


Listed by
Sheila A. Beach
Peterson Properties
315-520-8290
Last updated:
May 5, 2025, 02:46 PM
MLS#
S1595218
Source:
NY GENRIS
About This Home
Home Facts
Single Family
2 Baths
2 Bedrooms
Built in 1950
Price Summary
224,900
$130 per Sq. Ft.
MLS #:
S1595218
Last Updated:
May 5, 2025, 02:46 PM
Added:
a month ago
Rooms & Interior
Bedrooms
Total Bedrooms:
2
Bathrooms
Total Bathrooms:
2
Full Bathrooms:
1
Interior
Living Area:
1,728 Sq. Ft.
Structure
Structure
Architectural Style:
Cape Cod
Building Area:
1,728 Sq. Ft.
Year Built:
1950
Lot
Lot Size (Sq. Ft):
10,148
Finances & Disclosures
Price:
$224,900
Price per Sq. Ft:
$130 per Sq. Ft.
Contact an Agent
Yes, I would like more information from Coldwell Banker. Please use and/or share my information with a Coldwell Banker agent to contact me about my real estate needs.
By clicking Contact I agree a Coldwell Banker Agent may contact me by phone or text message including by automated means and prerecorded messages about real estate services, and that I can access real estate services without providing my phone number. I acknowledge that I have read and agree to the Terms of Use and Privacy Notice.
Contact an Agent
Yes, I would like more information from Coldwell Banker. Please use and/or share my information with a Coldwell Banker agent to contact me about my real estate needs.
By clicking Contact I agree a Coldwell Banker Agent may contact me by phone or text message including by automated means and prerecorded messages about real estate services, and that I can access real estate services without providing my phone number. I acknowledge that I have read and agree to the Terms of Use and Privacy Notice.