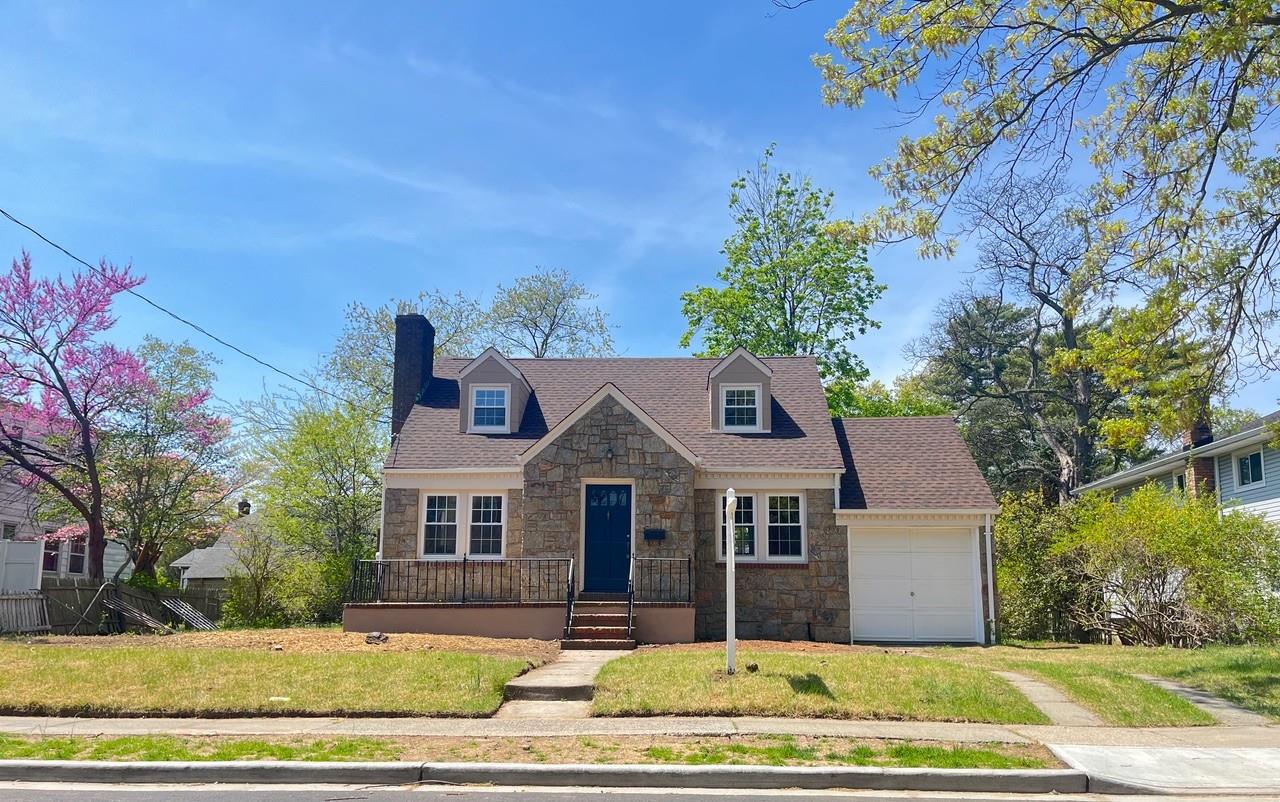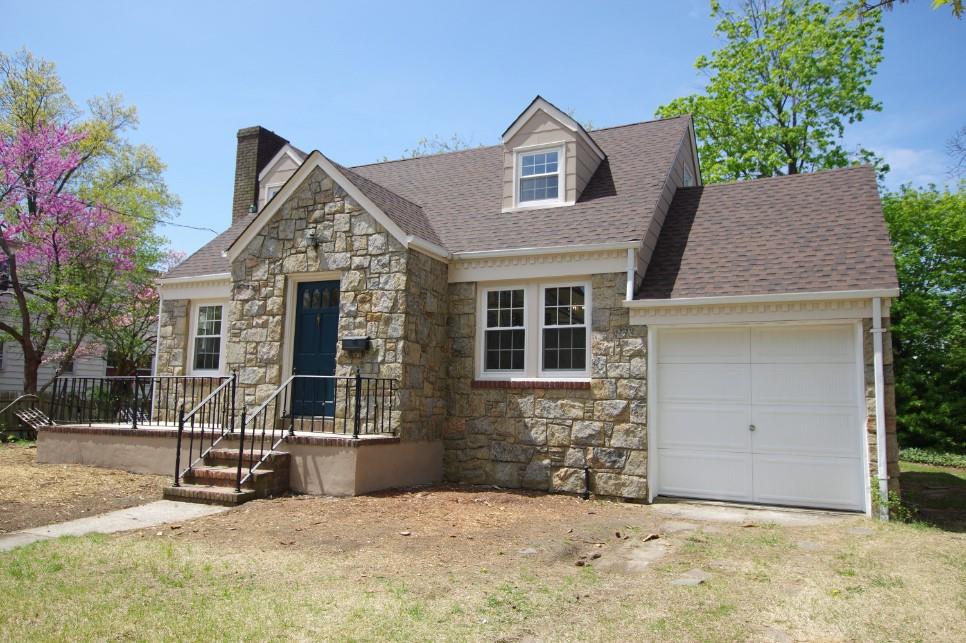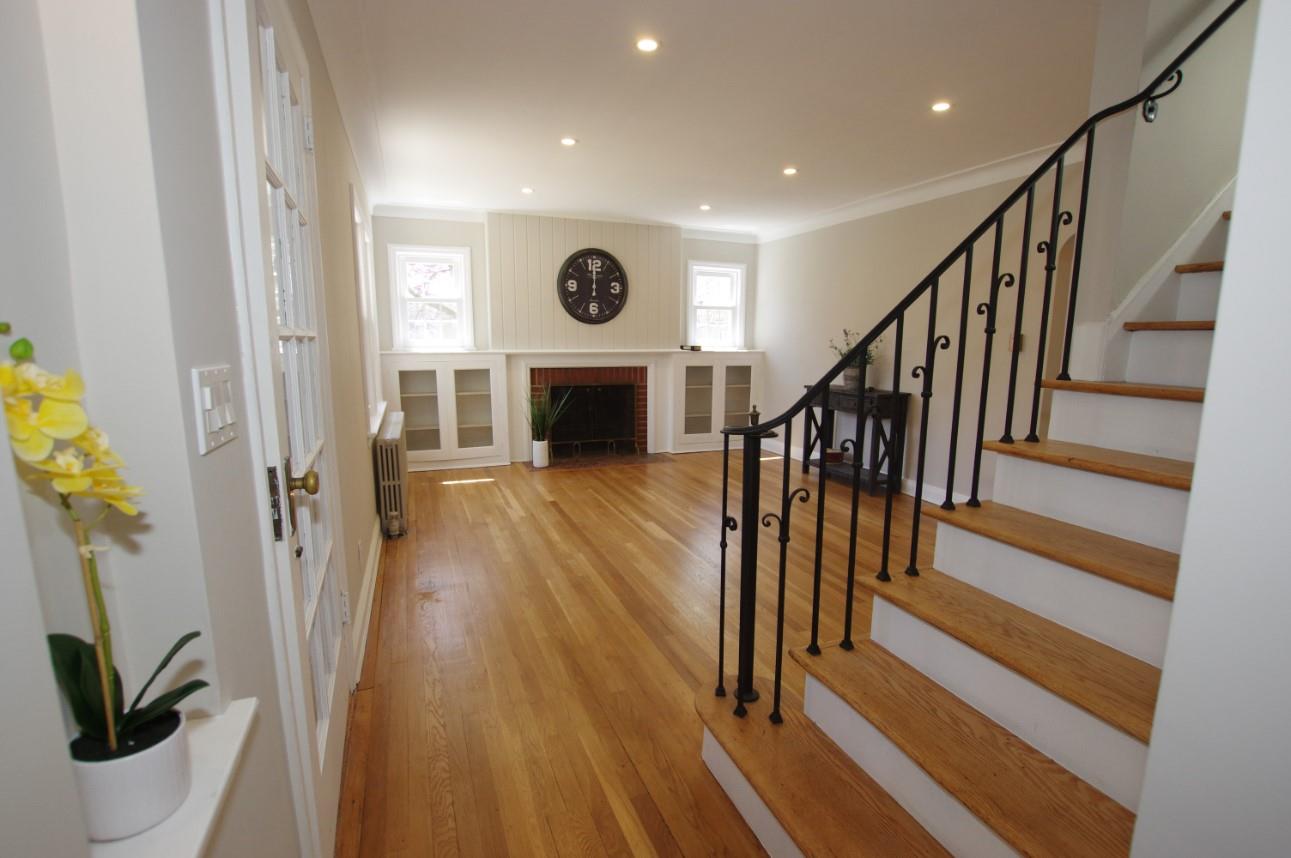


318 Hawthorne Avenue, Uniondale, NY 11553
$714,900
3
Beds
2
Baths
1,274
Sq Ft
Single Family
Pending
Listed by
David K. Guzzetta Sfr
American Way Real Estate Inc
Last updated:
July 13, 2025, 07:43 AM
MLS#
854864
Source:
One Key MLS
About This Home
Home Facts
Single Family
2 Baths
3 Bedrooms
Built in 1964
Price Summary
714,900
$561 per Sq. Ft.
MLS #:
854864
Last Updated:
July 13, 2025, 07:43 AM
Added:
2 month(s) ago
Rooms & Interior
Bedrooms
Total Bedrooms:
3
Bathrooms
Total Bathrooms:
2
Full Bathrooms:
2
Interior
Living Area:
1,274 Sq. Ft.
Structure
Structure
Architectural Style:
Cape Cod
Building Area:
1,274 Sq. Ft.
Year Built:
1964
Lot
Lot Size (Sq. Ft):
7,500
Finances & Disclosures
Price:
$714,900
Price per Sq. Ft:
$561 per Sq. Ft.
Contact an Agent
Yes, I would like more information from Coldwell Banker. Please use and/or share my information with a Coldwell Banker agent to contact me about my real estate needs.
By clicking Contact I agree a Coldwell Banker Agent may contact me by phone or text message including by automated means and prerecorded messages about real estate services, and that I can access real estate services without providing my phone number. I acknowledge that I have read and agree to the Terms of Use and Privacy Notice.
Contact an Agent
Yes, I would like more information from Coldwell Banker. Please use and/or share my information with a Coldwell Banker agent to contact me about my real estate needs.
By clicking Contact I agree a Coldwell Banker Agent may contact me by phone or text message including by automated means and prerecorded messages about real estate services, and that I can access real estate services without providing my phone number. I acknowledge that I have read and agree to the Terms of Use and Privacy Notice.