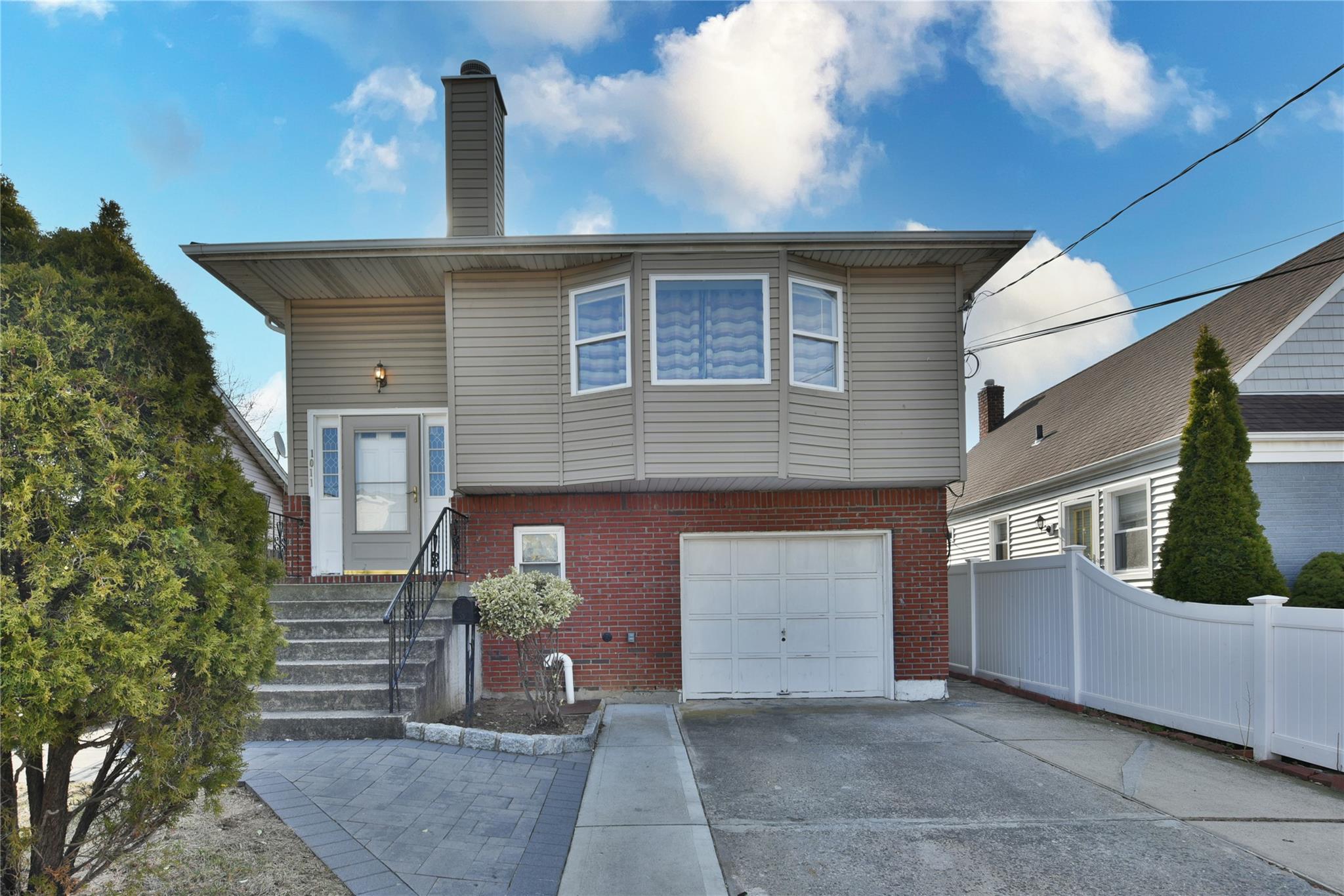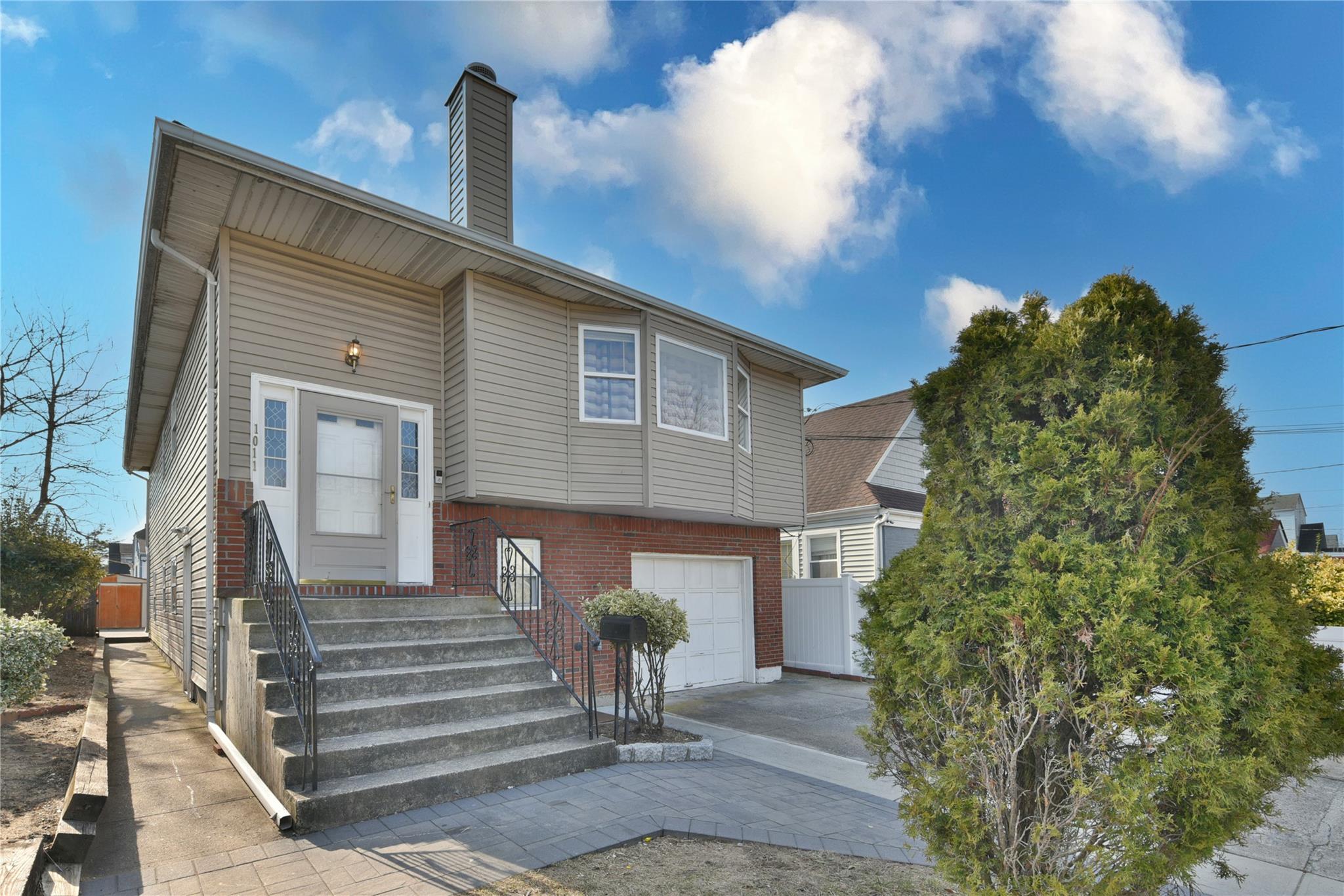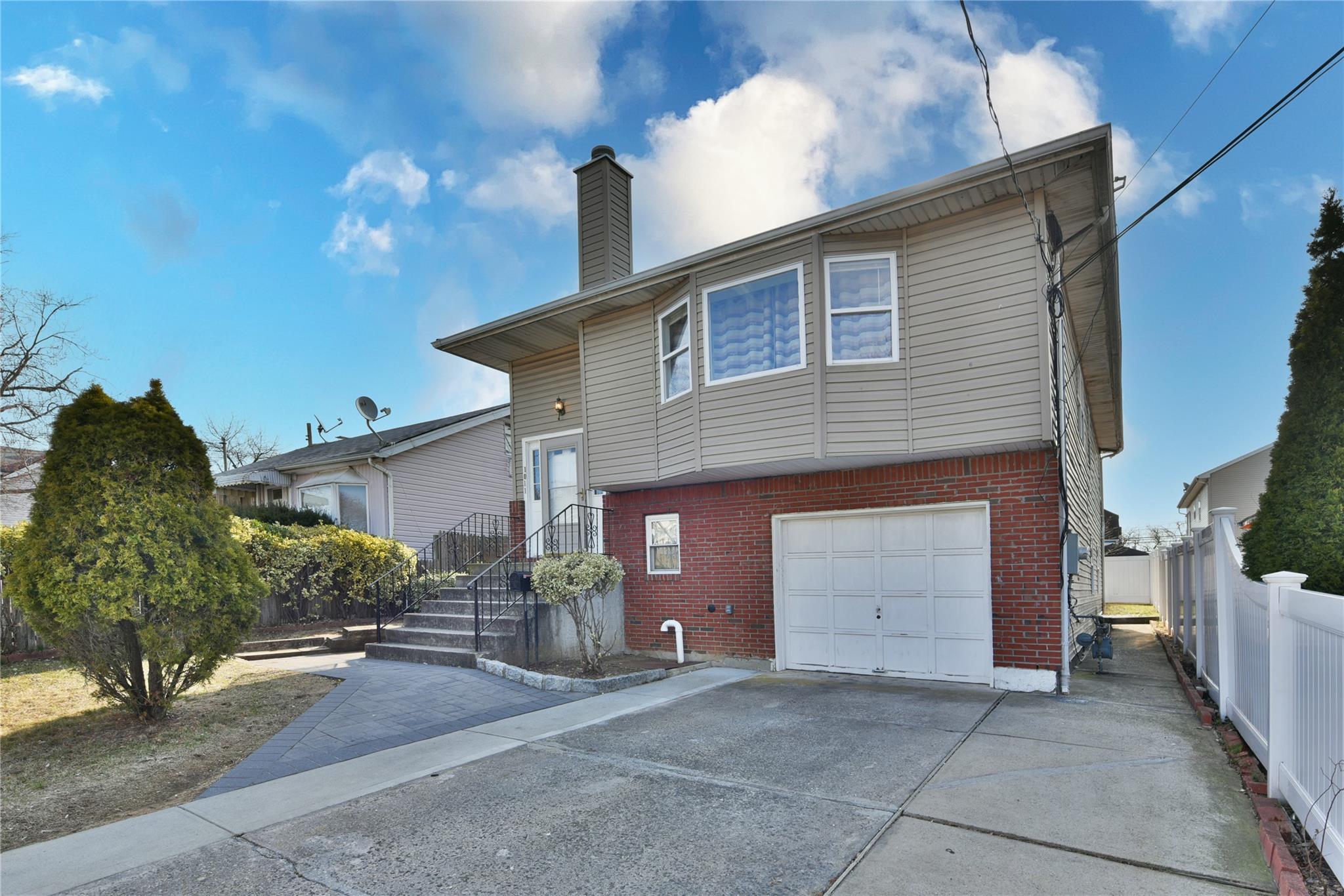


1011 Harrison Street, Uniondale, NY 11553
$729,999
5
Beds
3
Baths
2,017
Sq Ft
Single Family
Pending
Listed by
Hector L. Rodriguez
Homesmart Premier Living Rlty
Last updated:
May 8, 2025, 07:39 AM
MLS#
834838
Source:
One Key MLS
About This Home
Home Facts
Single Family
3 Baths
5 Bedrooms
Built in 1996
Price Summary
729,999
$361 per Sq. Ft.
MLS #:
834838
Last Updated:
May 8, 2025, 07:39 AM
Added:
3 month(s) ago
Rooms & Interior
Bedrooms
Total Bedrooms:
5
Bathrooms
Total Bathrooms:
3
Full Bathrooms:
3
Interior
Living Area:
2,017 Sq. Ft.
Structure
Structure
Architectural Style:
Hi Ranch
Building Area:
2,072 Sq. Ft.
Year Built:
1996
Lot
Lot Size (Sq. Ft):
4,000
Finances & Disclosures
Price:
$729,999
Price per Sq. Ft:
$361 per Sq. Ft.
Contact an Agent
Yes, I would like more information from Coldwell Banker. Please use and/or share my information with a Coldwell Banker agent to contact me about my real estate needs.
By clicking Contact I agree a Coldwell Banker Agent may contact me by phone or text message including by automated means and prerecorded messages about real estate services, and that I can access real estate services without providing my phone number. I acknowledge that I have read and agree to the Terms of Use and Privacy Notice.
Contact an Agent
Yes, I would like more information from Coldwell Banker. Please use and/or share my information with a Coldwell Banker agent to contact me about my real estate needs.
By clicking Contact I agree a Coldwell Banker Agent may contact me by phone or text message including by automated means and prerecorded messages about real estate services, and that I can access real estate services without providing my phone number. I acknowledge that I have read and agree to the Terms of Use and Privacy Notice.