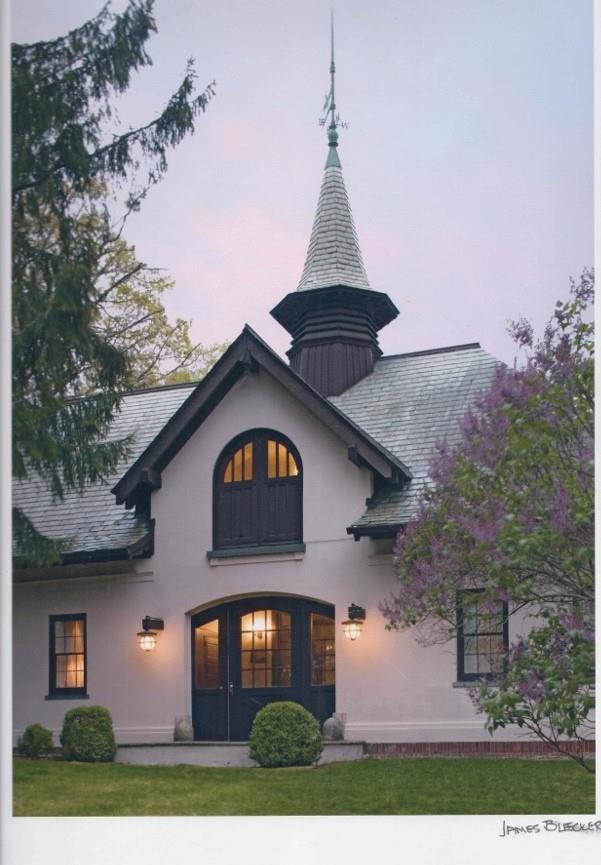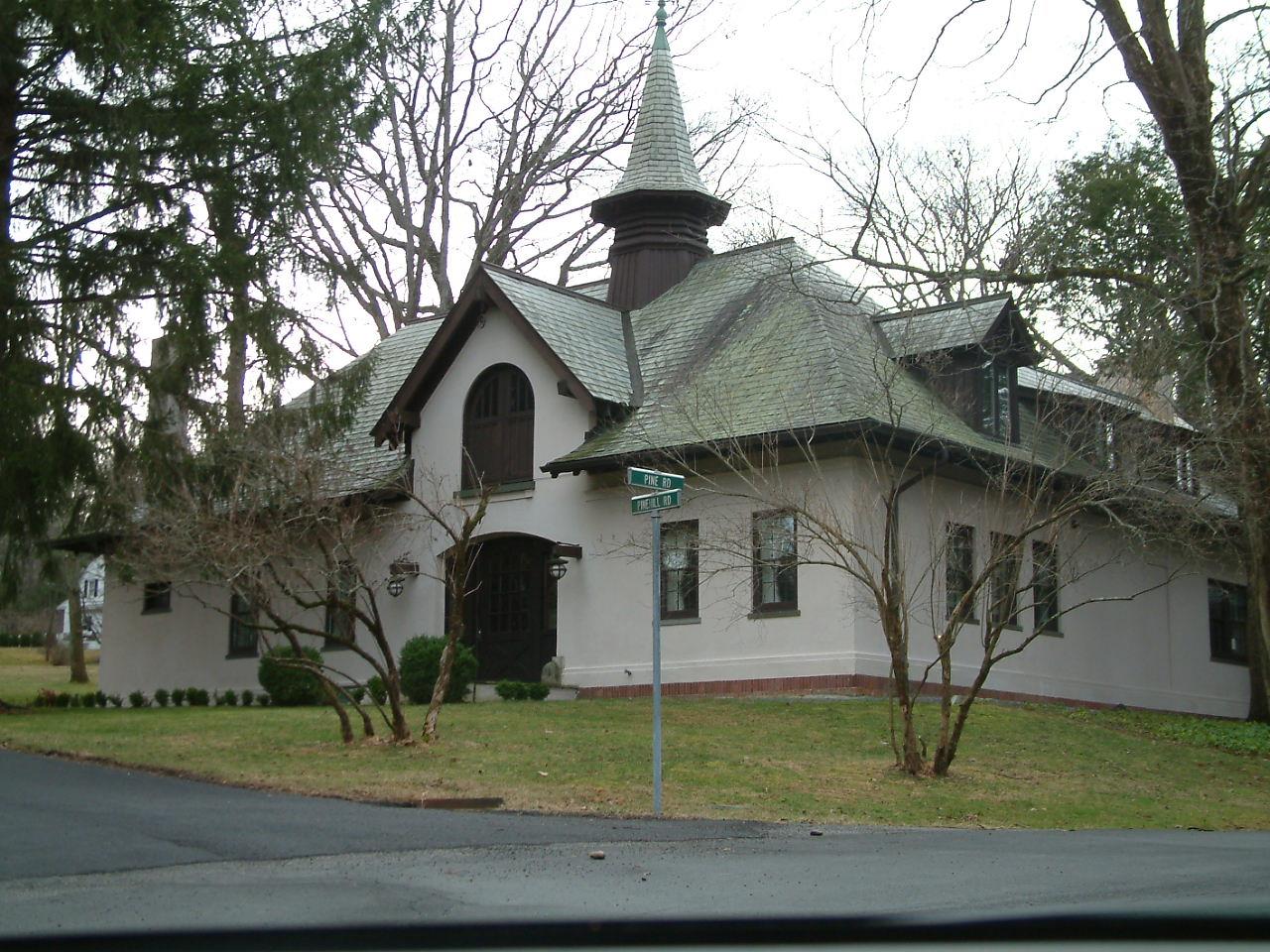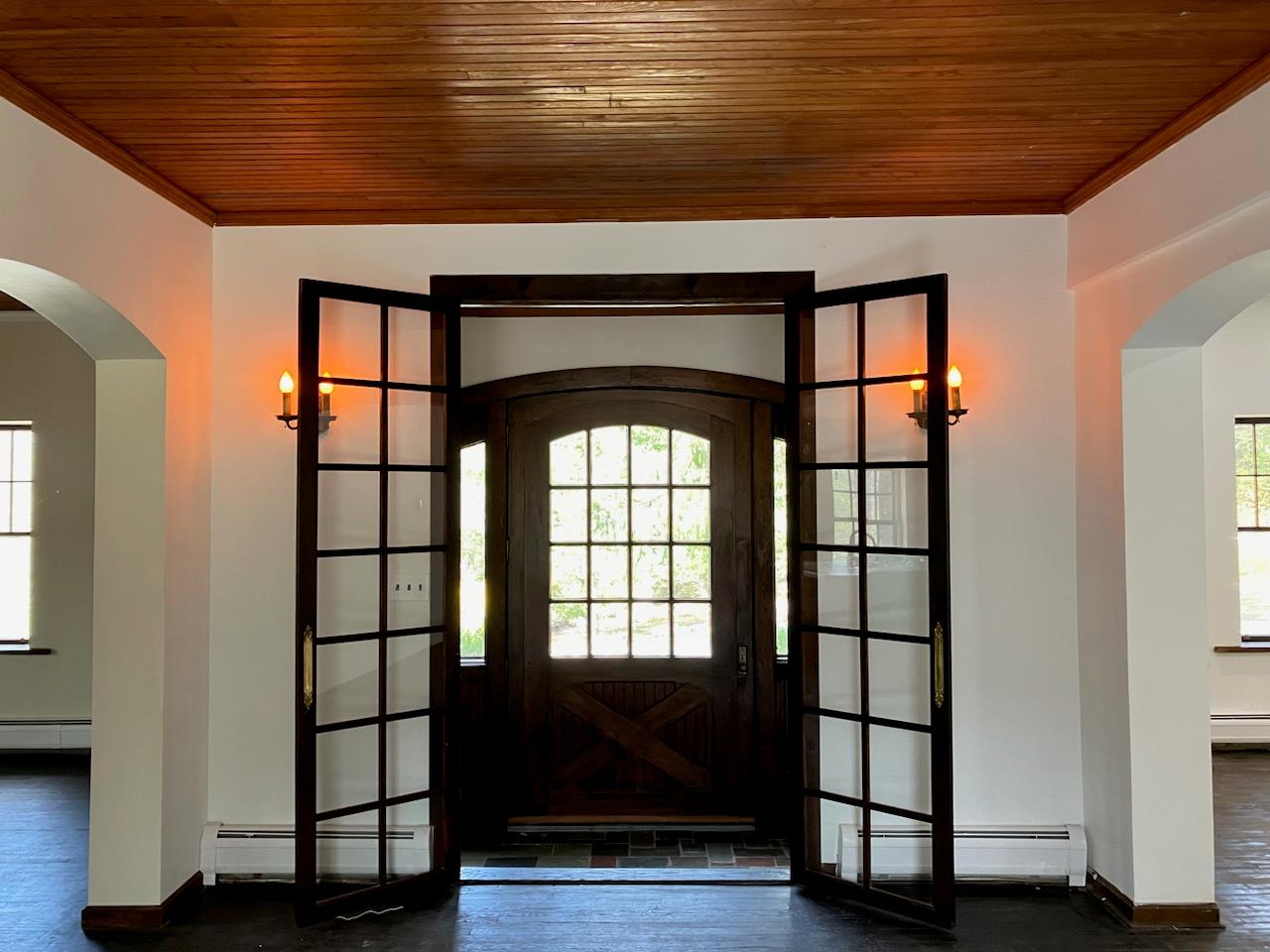


12 Pine Hill Road, Tuxedo Park, NY 10987
$1,150,000
8
Beds
6
Baths
5,138
Sq Ft
Single Family
Active
Listed by
Michael Santoianni
Tuxedo Park Aff Realty Ltd
Last updated:
May 7, 2025, 05:00 PM
MLS#
847760
Source:
One Key MLS
About This Home
Home Facts
Single Family
6 Baths
8 Bedrooms
Built in 1900
Price Summary
1,150,000
$223 per Sq. Ft.
MLS #:
847760
Last Updated:
May 7, 2025, 05:00 PM
Added:
1 month(s) ago
Rooms & Interior
Bedrooms
Total Bedrooms:
8
Bathrooms
Total Bathrooms:
6
Full Bathrooms:
5
Interior
Living Area:
5,138 Sq. Ft.
Structure
Structure
Architectural Style:
Carriage House
Building Area:
5,500 Sq. Ft.
Year Built:
1900
Lot
Lot Size (Sq. Ft):
56,628
Finances & Disclosures
Price:
$1,150,000
Price per Sq. Ft:
$223 per Sq. Ft.
Contact an Agent
Yes, I would like more information from Coldwell Banker. Please use and/or share my information with a Coldwell Banker agent to contact me about my real estate needs.
By clicking Contact I agree a Coldwell Banker Agent may contact me by phone or text message including by automated means and prerecorded messages about real estate services, and that I can access real estate services without providing my phone number. I acknowledge that I have read and agree to the Terms of Use and Privacy Notice.
Contact an Agent
Yes, I would like more information from Coldwell Banker. Please use and/or share my information with a Coldwell Banker agent to contact me about my real estate needs.
By clicking Contact I agree a Coldwell Banker Agent may contact me by phone or text message including by automated means and prerecorded messages about real estate services, and that I can access real estate services without providing my phone number. I acknowledge that I have read and agree to the Terms of Use and Privacy Notice.