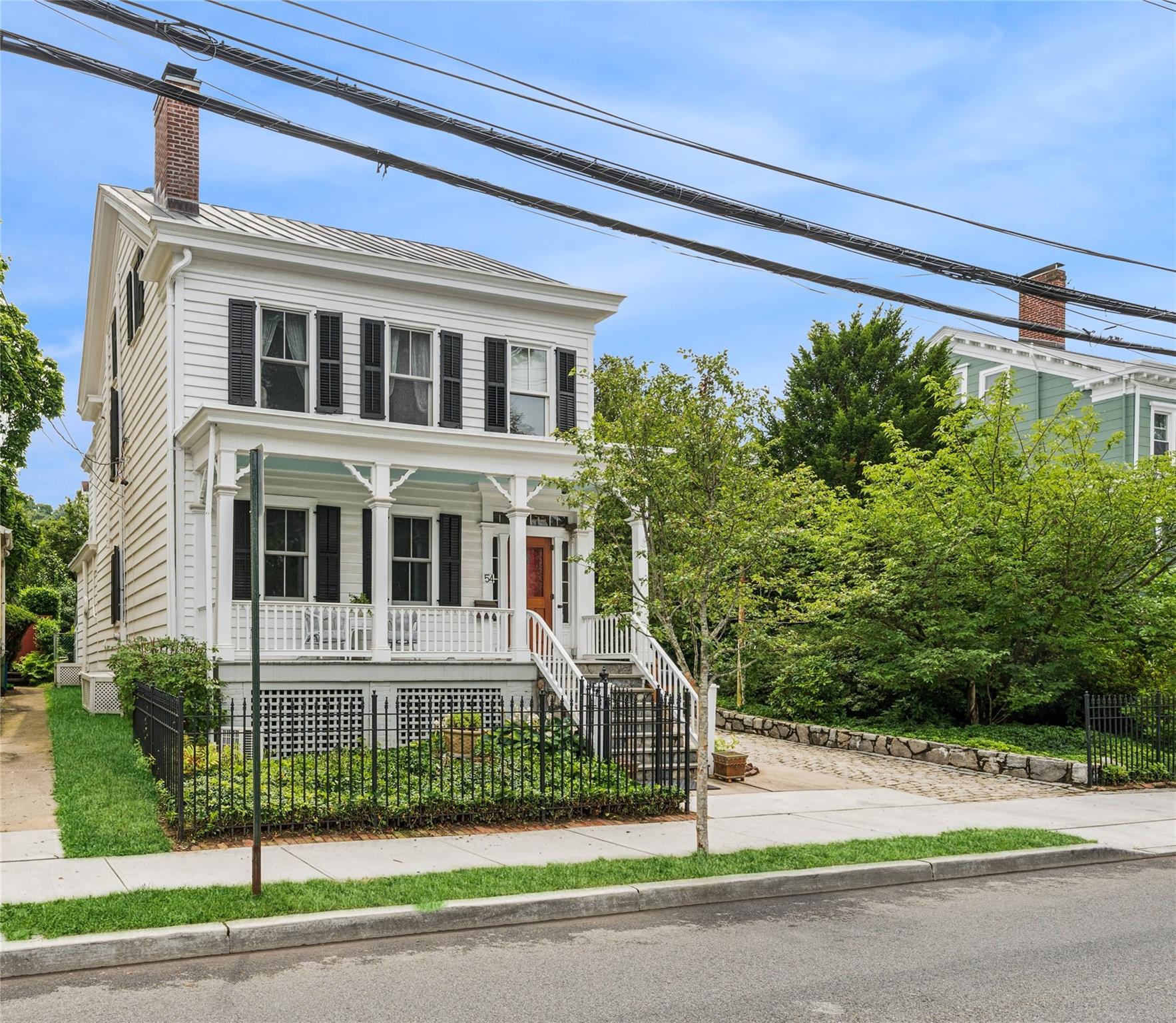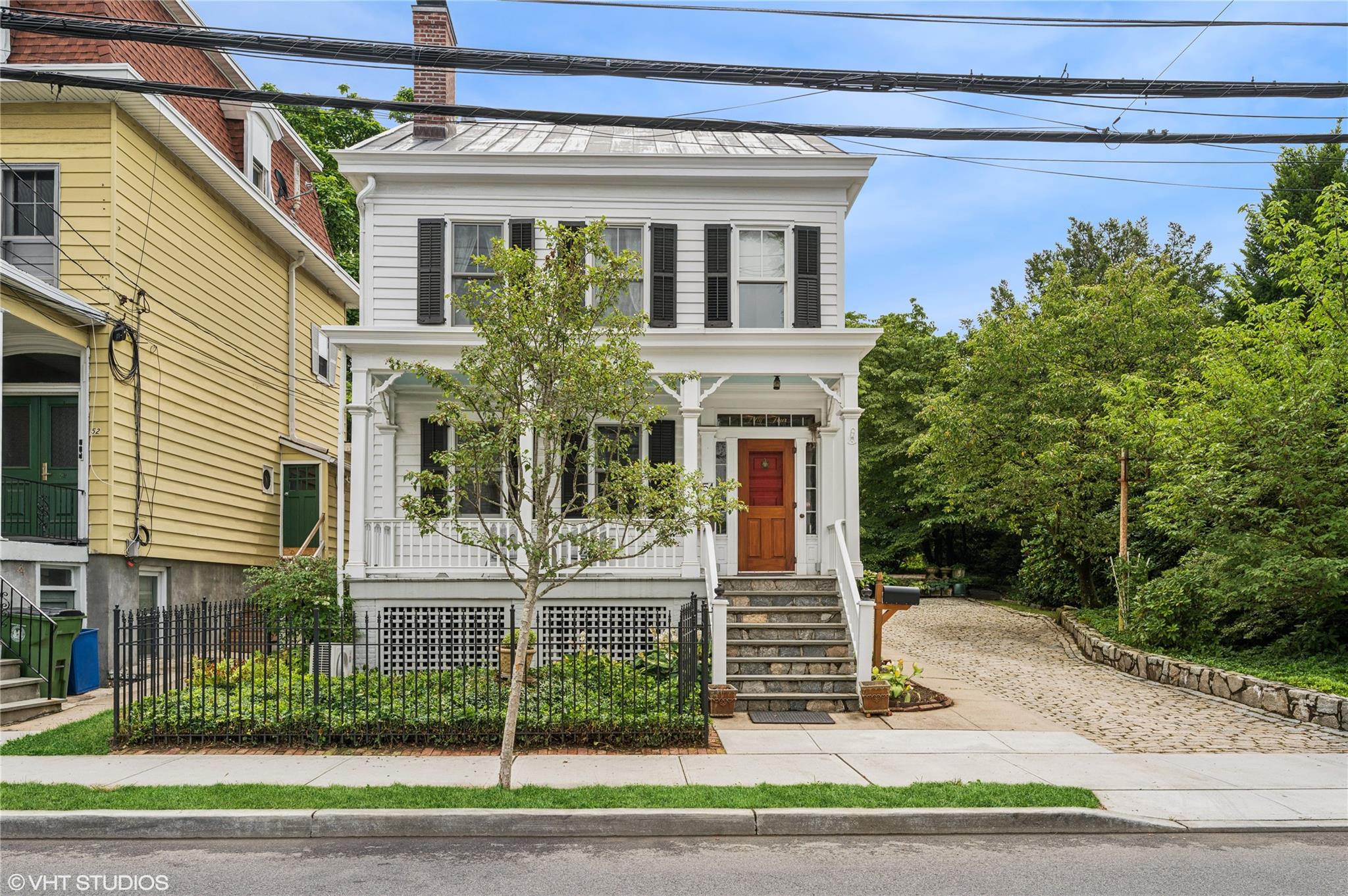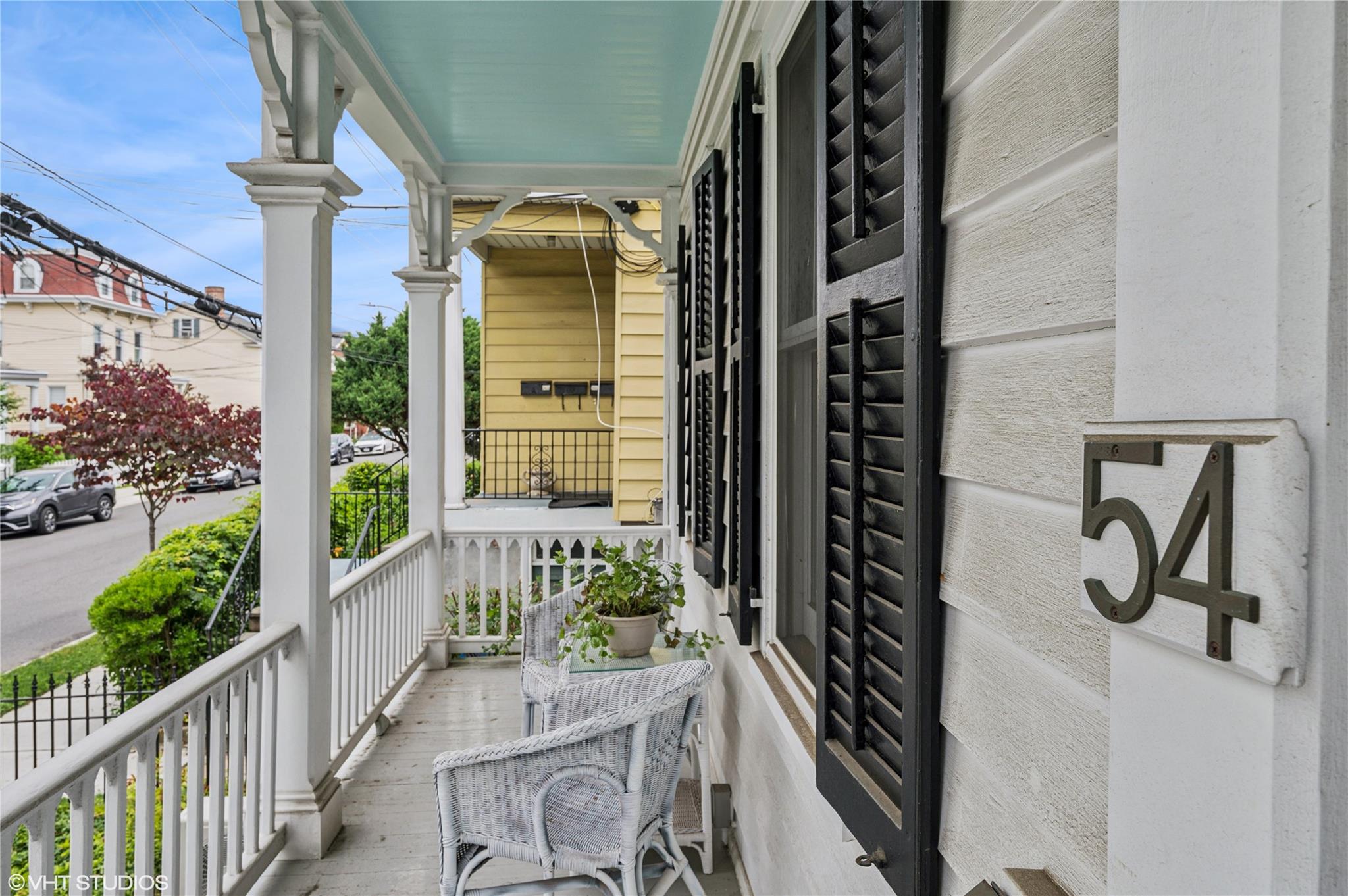


54 S Washington Street, Tarrytown, NY 10591
$819,000
2
Beds
2
Baths
1,770
Sq Ft
Single Family
Pending
Listed by
Jody Toth
Corcoran Legends Realty
Last updated:
September 17, 2025, 07:37 AM
MLS#
885822
Source:
OneKey MLS
About This Home
Home Facts
Single Family
2 Baths
2 Bedrooms
Built in 1910
Price Summary
819,000
$462 per Sq. Ft.
MLS #:
885822
Last Updated:
September 17, 2025, 07:37 AM
Added:
2 month(s) ago
Rooms & Interior
Bedrooms
Total Bedrooms:
2
Bathrooms
Total Bathrooms:
2
Full Bathrooms:
2
Interior
Living Area:
1,770 Sq. Ft.
Structure
Structure
Architectural Style:
Colonial
Building Area:
1,770 Sq. Ft.
Year Built:
1910
Lot
Lot Size (Sq. Ft):
10,890
Finances & Disclosures
Price:
$819,000
Price per Sq. Ft:
$462 per Sq. Ft.
Contact an Agent
Yes, I would like more information from Coldwell Banker. Please use and/or share my information with a Coldwell Banker agent to contact me about my real estate needs.
By clicking Contact I agree a Coldwell Banker Agent may contact me by phone or text message including by automated means and prerecorded messages about real estate services, and that I can access real estate services without providing my phone number. I acknowledge that I have read and agree to the Terms of Use and Privacy Notice.
Contact an Agent
Yes, I would like more information from Coldwell Banker. Please use and/or share my information with a Coldwell Banker agent to contact me about my real estate needs.
By clicking Contact I agree a Coldwell Banker Agent may contact me by phone or text message including by automated means and prerecorded messages about real estate services, and that I can access real estate services without providing my phone number. I acknowledge that I have read and agree to the Terms of Use and Privacy Notice.