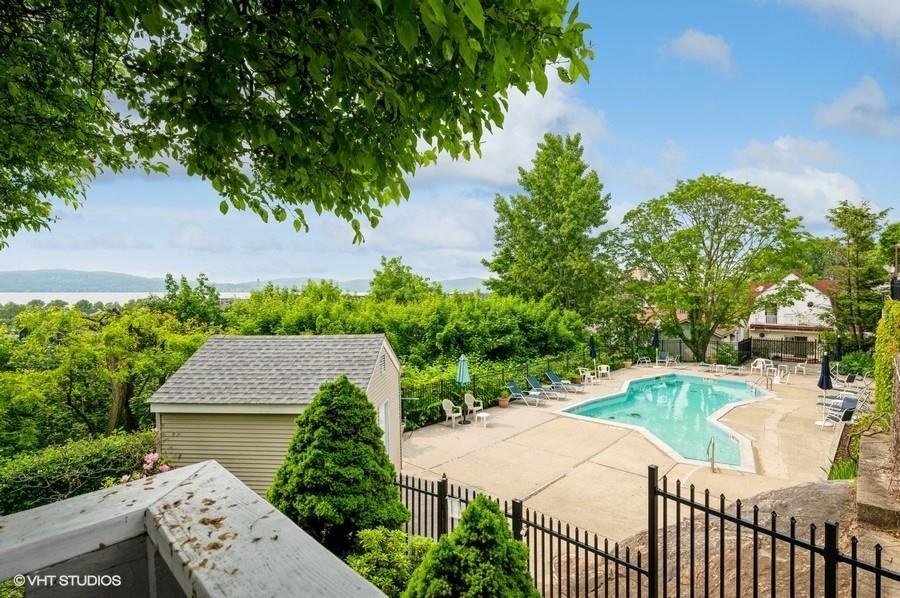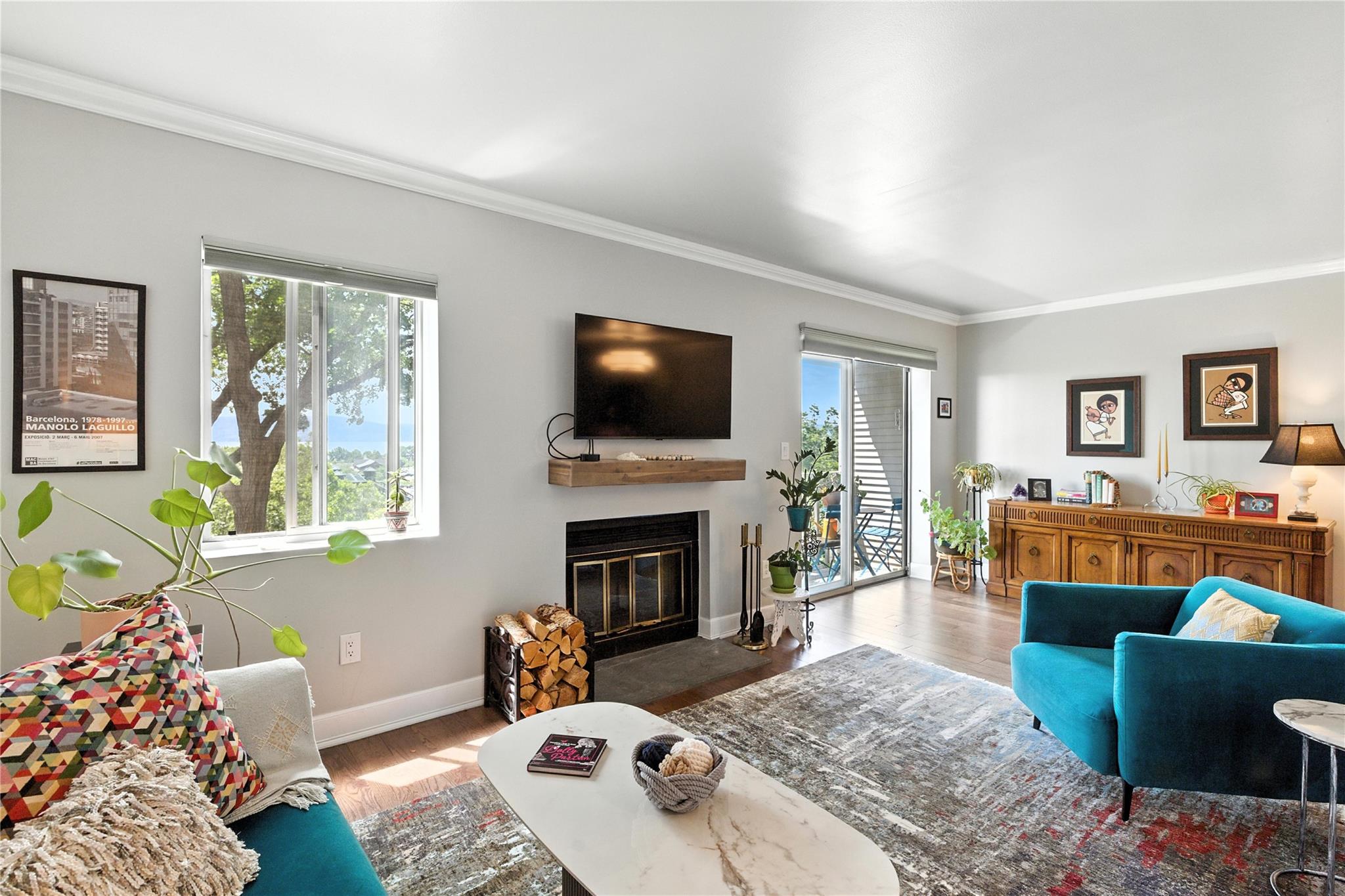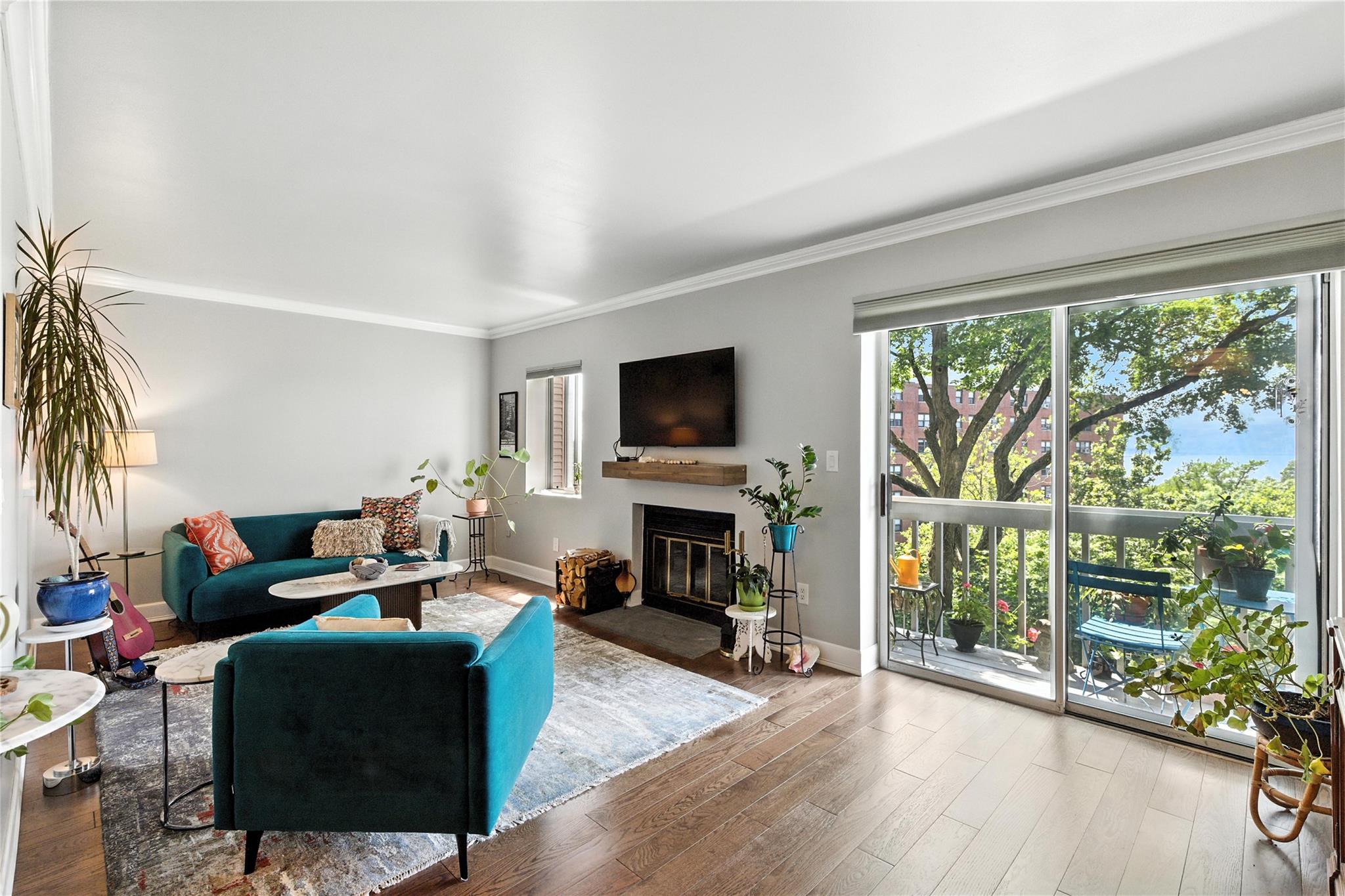


29 D Windle Park #D, Tarrytown, NY 10591
$525,000
1
Bed
1
Bath
1,200
Sq Ft
Condo
Active
Listed by
Karen Stroub
Elvira Aloia
Corcoran Legends Realty
Last updated:
June 26, 2025, 04:23 PM
MLS#
881649
Source:
One Key MLS
About This Home
Home Facts
Condo
1 Bath
1 Bedroom
Built in 1985
Price Summary
525,000
$437 per Sq. Ft.
MLS #:
881649
Last Updated:
June 26, 2025, 04:23 PM
Added:
3 day(s) ago
Rooms & Interior
Bedrooms
Total Bedrooms:
1
Bathrooms
Total Bathrooms:
1
Full Bathrooms:
1
Interior
Living Area:
1,200 Sq. Ft.
Structure
Structure
Building Area:
1,200 Sq. Ft.
Year Built:
1985
Finances & Disclosures
Price:
$525,000
Price per Sq. Ft:
$437 per Sq. Ft.
Contact an Agent
Yes, I would like more information from Coldwell Banker. Please use and/or share my information with a Coldwell Banker agent to contact me about my real estate needs.
By clicking Contact I agree a Coldwell Banker Agent may contact me by phone or text message including by automated means and prerecorded messages about real estate services, and that I can access real estate services without providing my phone number. I acknowledge that I have read and agree to the Terms of Use and Privacy Notice.
Contact an Agent
Yes, I would like more information from Coldwell Banker. Please use and/or share my information with a Coldwell Banker agent to contact me about my real estate needs.
By clicking Contact I agree a Coldwell Banker Agent may contact me by phone or text message including by automated means and prerecorded messages about real estate services, and that I can access real estate services without providing my phone number. I acknowledge that I have read and agree to the Terms of Use and Privacy Notice.