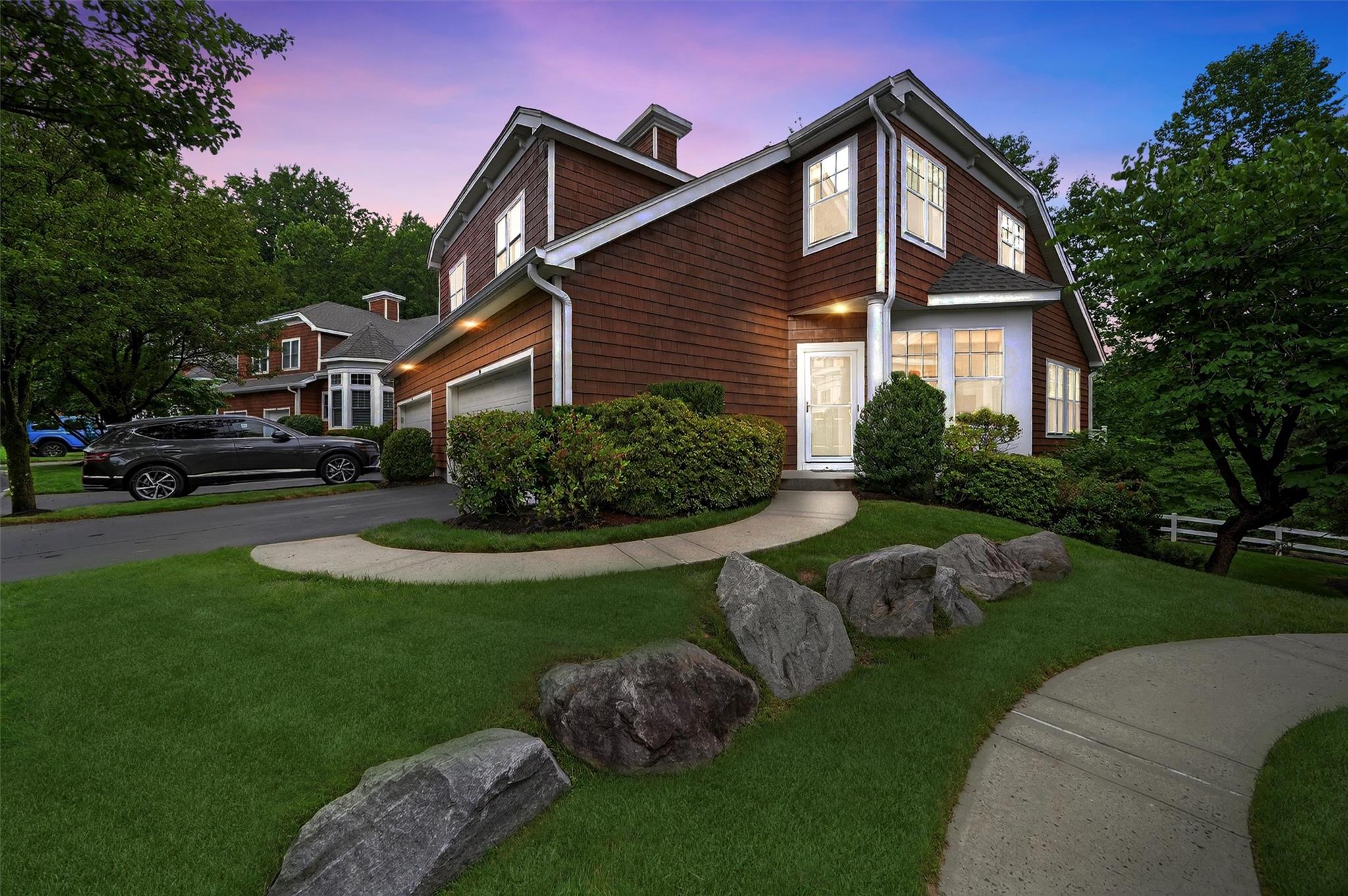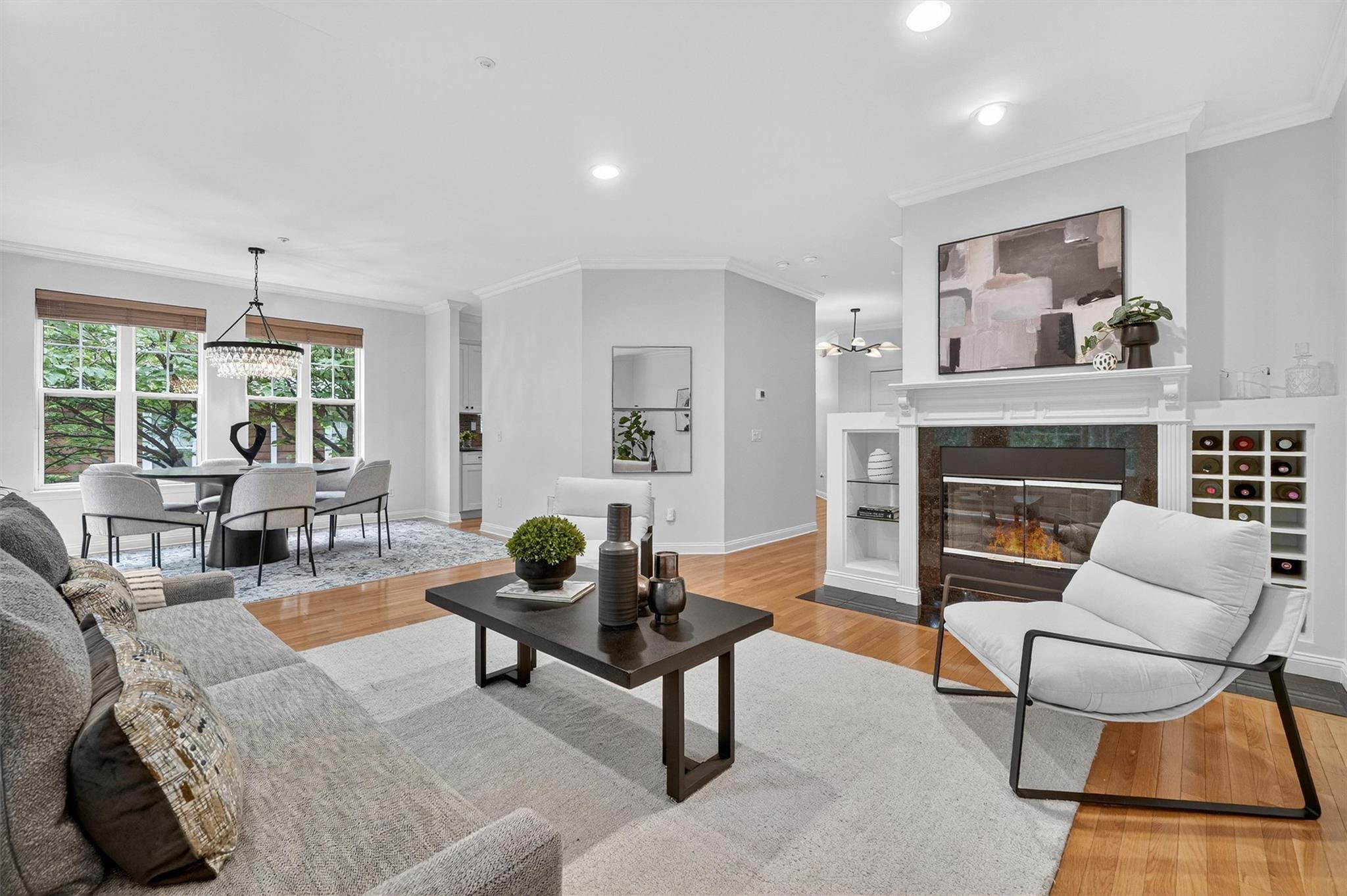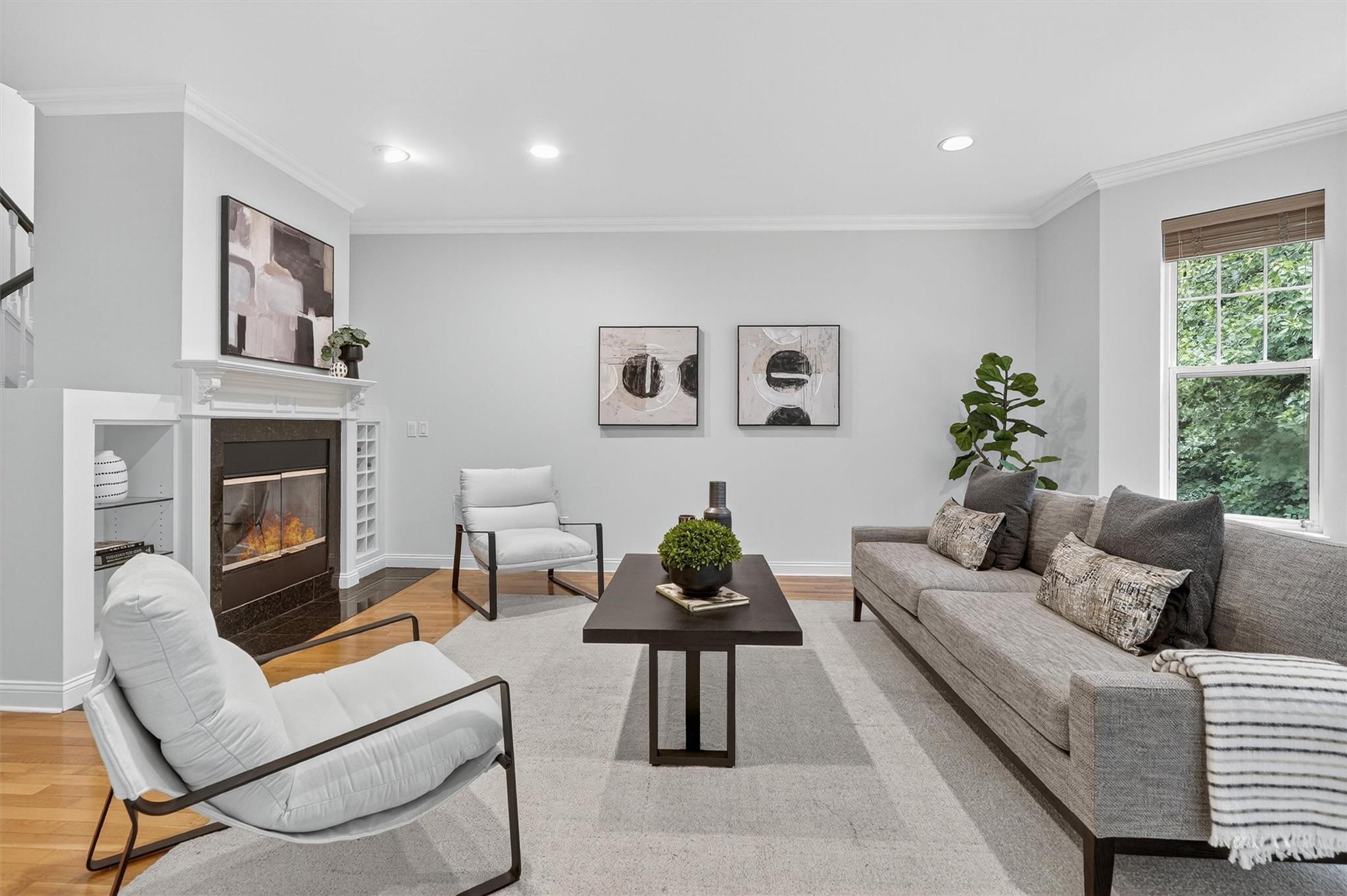


28 Wyldwood Drive, Tarrytown, NY 10591
$1,175,000
3
Beds
4
Baths
2,170
Sq Ft
Condo
Pending
Listed by
Richard P. Blanchet
Compass Greater Ny, LLC.
Last updated:
September 17, 2025, 07:37 AM
MLS#
881812
Source:
OneKey MLS
About This Home
Home Facts
Condo
4 Baths
3 Bedrooms
Built in 2003
Price Summary
1,175,000
$541 per Sq. Ft.
MLS #:
881812
Last Updated:
September 17, 2025, 07:37 AM
Added:
2 month(s) ago
Rooms & Interior
Bedrooms
Total Bedrooms:
3
Bathrooms
Total Bathrooms:
4
Full Bathrooms:
3
Interior
Living Area:
2,170 Sq. Ft.
Structure
Structure
Building Area:
2,170 Sq. Ft.
Year Built:
2003
Lot
Lot Size (Sq. Ft):
12,197
Finances & Disclosures
Price:
$1,175,000
Price per Sq. Ft:
$541 per Sq. Ft.
Contact an Agent
Yes, I would like more information from Coldwell Banker. Please use and/or share my information with a Coldwell Banker agent to contact me about my real estate needs.
By clicking Contact I agree a Coldwell Banker Agent may contact me by phone or text message including by automated means and prerecorded messages about real estate services, and that I can access real estate services without providing my phone number. I acknowledge that I have read and agree to the Terms of Use and Privacy Notice.
Contact an Agent
Yes, I would like more information from Coldwell Banker. Please use and/or share my information with a Coldwell Banker agent to contact me about my real estate needs.
By clicking Contact I agree a Coldwell Banker Agent may contact me by phone or text message including by automated means and prerecorded messages about real estate services, and that I can access real estate services without providing my phone number. I acknowledge that I have read and agree to the Terms of Use and Privacy Notice.