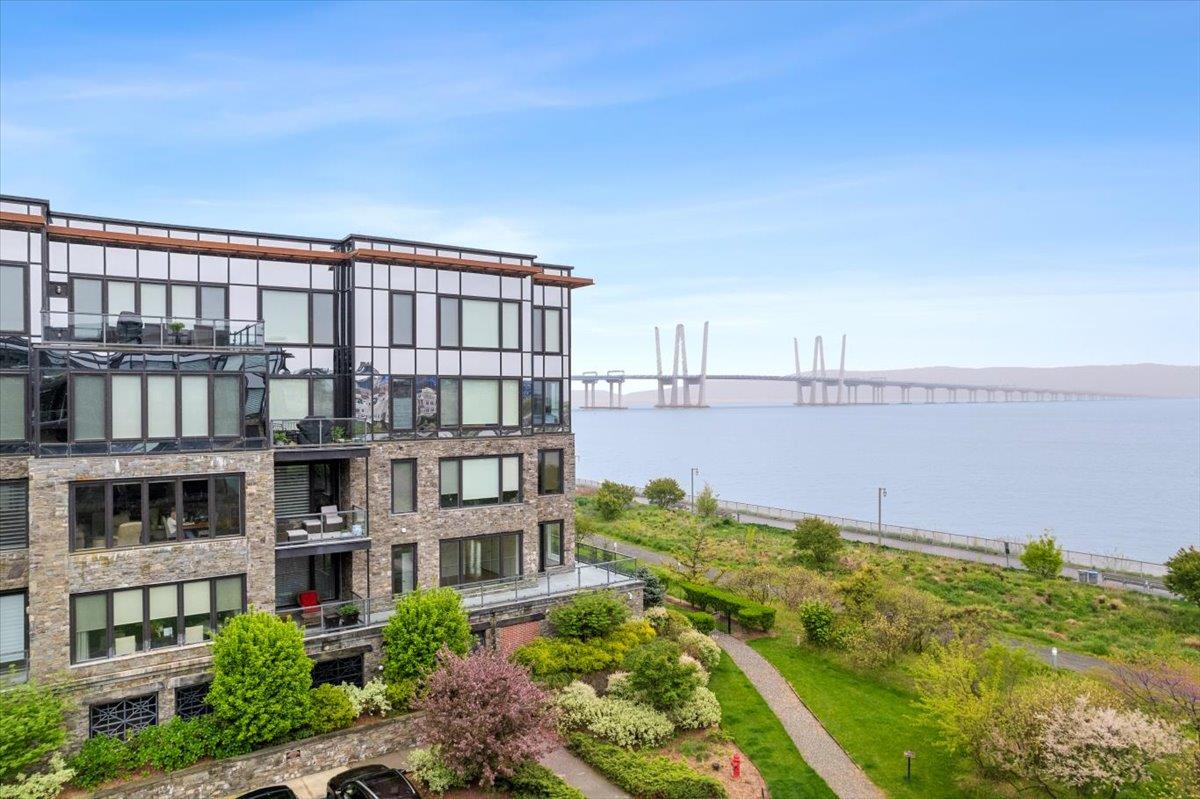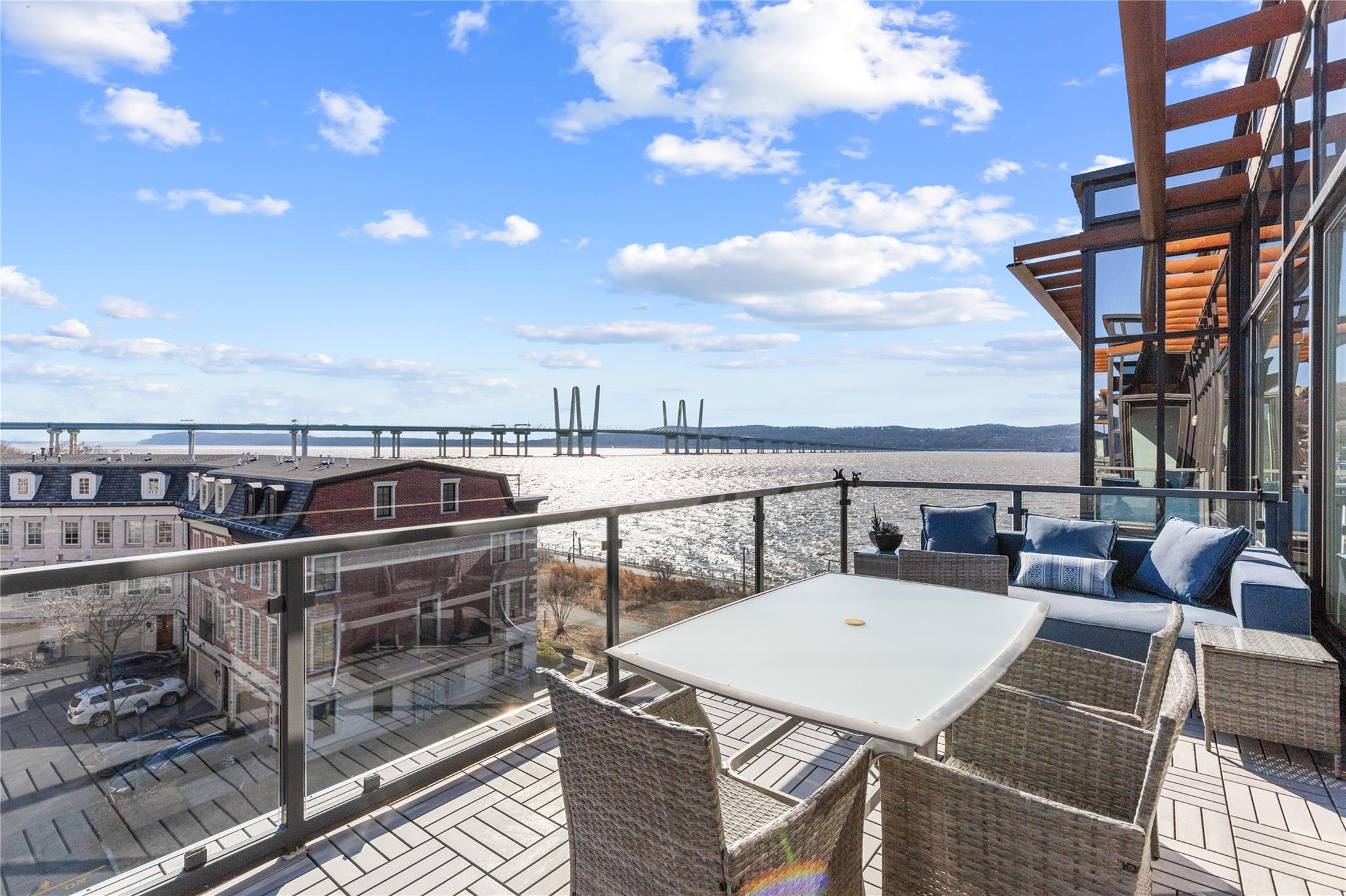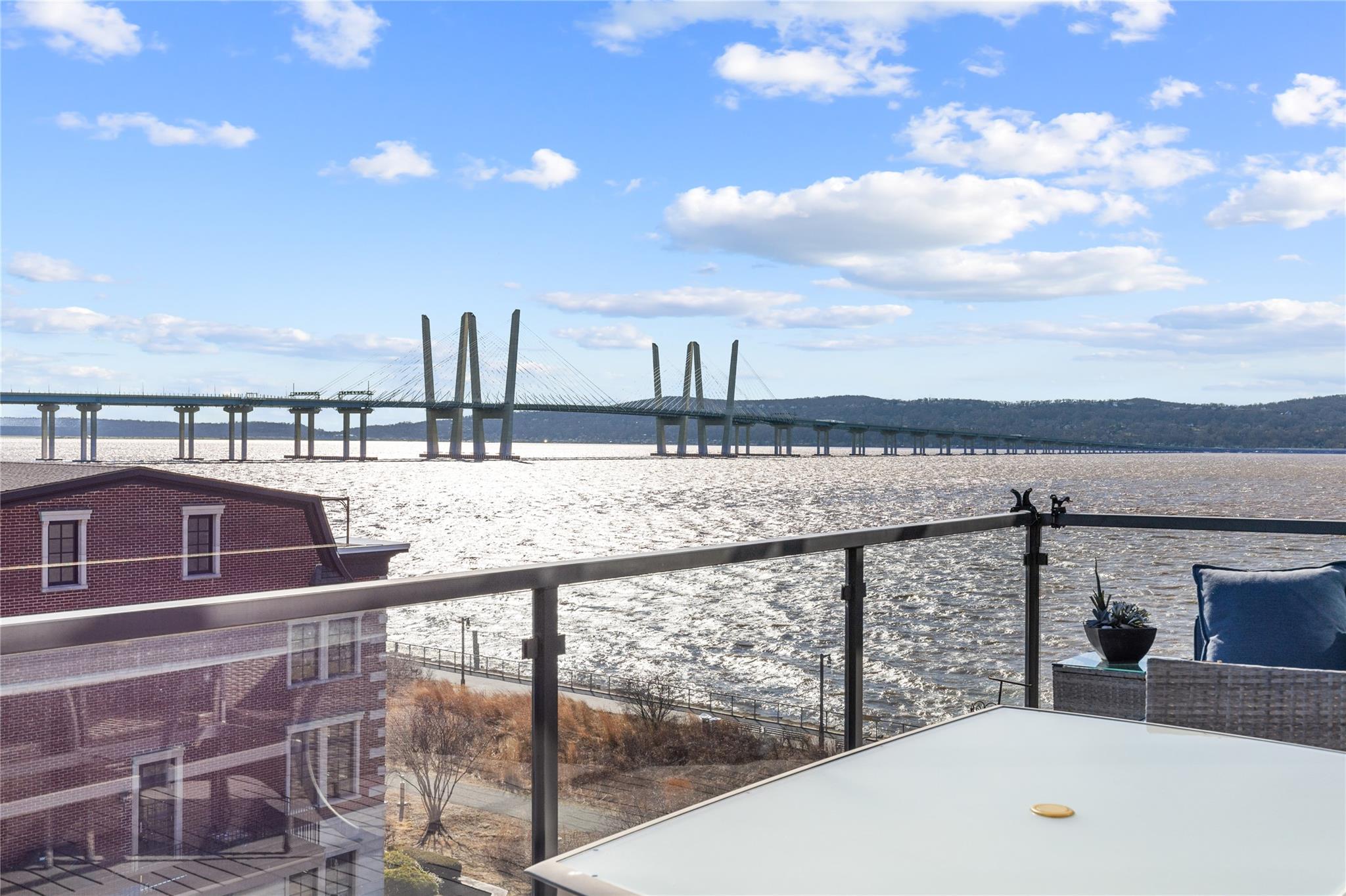


Listed by
Karen Stroub
Elvira Aloia
Corcoran Legends Realty
Last updated:
April 15, 2025, 07:41 AM
MLS#
832031
Source:
LI
About This Home
Home Facts
Condo
2 Baths
2 Bedrooms
Built in 2012
Price Summary
2,299,000
$1,293 per Sq. Ft.
MLS #:
832031
Last Updated:
April 15, 2025, 07:41 AM
Added:
1 month(s) ago
Rooms & Interior
Bedrooms
Total Bedrooms:
2
Bathrooms
Total Bathrooms:
2
Full Bathrooms:
2
Interior
Living Area:
1,777 Sq. Ft.
Structure
Structure
Building Area:
1,777 Sq. Ft.
Year Built:
2012
Finances & Disclosures
Price:
$2,299,000
Price per Sq. Ft:
$1,293 per Sq. Ft.
Contact an Agent
Yes, I would like more information from Coldwell Banker. Please use and/or share my information with a Coldwell Banker agent to contact me about my real estate needs.
By clicking Contact I agree a Coldwell Banker Agent may contact me by phone or text message including by automated means and prerecorded messages about real estate services, and that I can access real estate services without providing my phone number. I acknowledge that I have read and agree to the Terms of Use and Privacy Notice.
Contact an Agent
Yes, I would like more information from Coldwell Banker. Please use and/or share my information with a Coldwell Banker agent to contact me about my real estate needs.
By clicking Contact I agree a Coldwell Banker Agent may contact me by phone or text message including by automated means and prerecorded messages about real estate services, and that I can access real estate services without providing my phone number. I acknowledge that I have read and agree to the Terms of Use and Privacy Notice.