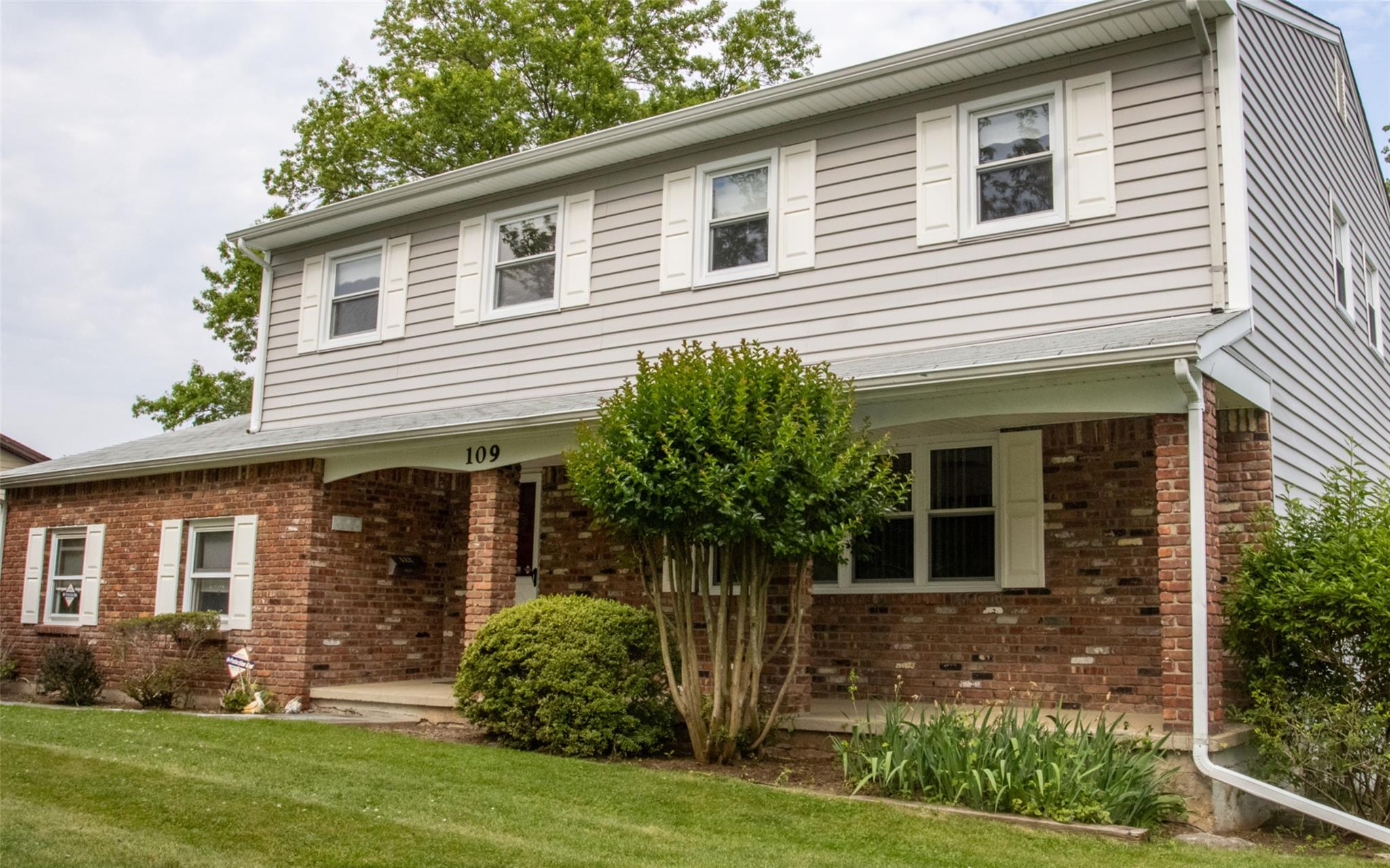Local Realty Service Provided By: Coldwell Banker Easton Properties

109 Lester Drive, Tappan, NY 10983
$785,000
4
Beds
3
Baths
2,538
Sq Ft
Single Family
Sold
Listed by
Beth A. Siciliano
Bought with Non-OneKey Office
Weichert Realtors
MLS#
877522
Source:
OneKey MLS
Sorry, we are unable to map this address
About This Home
Home Facts
Single Family
3 Baths
4 Bedrooms
Built in 1970
Price Summary
785,000
$309 per Sq. Ft.
MLS #:
877522
Sold:
September 15, 2025
Rooms & Interior
Bedrooms
Total Bedrooms:
4
Bathrooms
Total Bathrooms:
3
Full Bathrooms:
2
Interior
Living Area:
2,538 Sq. Ft.
Structure
Structure
Architectural Style:
Colonial
Building Area:
2,538 Sq. Ft.
Year Built:
1970
Lot
Lot Size (Sq. Ft):
14,810
Finances & Disclosures
Price:
$785,000
Price per Sq. Ft:
$309 per Sq. Ft.
Source:OneKey MLS
Copyright 2025 OneKey MLS. All rights reserved. Listings courtesy of OneKey MLS as distributed by MLS GRID . OneKey MLS provides content displayed here (“provided content”) on an “as is” basis and makes no representations or warranties regarding the provided content, including, but not limited to those of non-infringement, timeliness, accuracy, or completeness. Individuals and companies using information presented are responsible for verification and validation of information they utilize and present to their customers and clients. OneKey MLS will not be liable for any damage or loss resulting from use of the provided content or the products available through Portals, IDX, VOW, and/or Syndication. Recipients of this information shall not resell, redistribute, reproduce, modify, or otherwise copy any portion thereof without the expressed written consent of OneKey MLS.