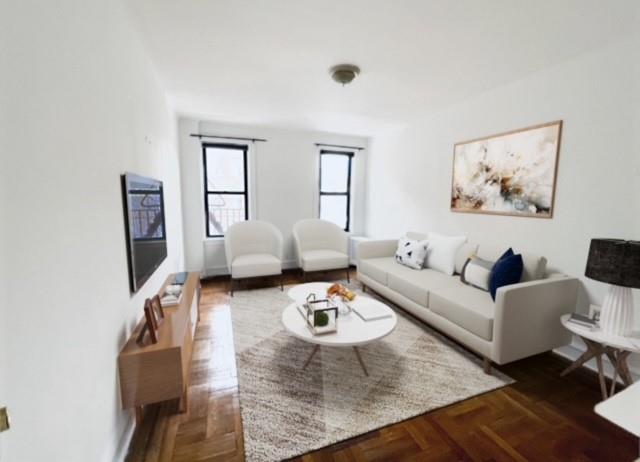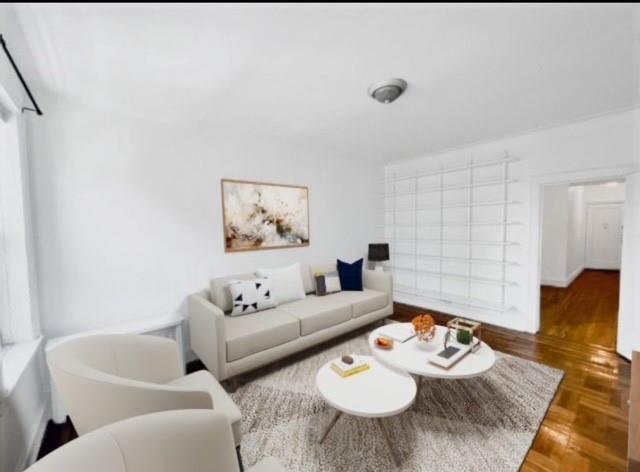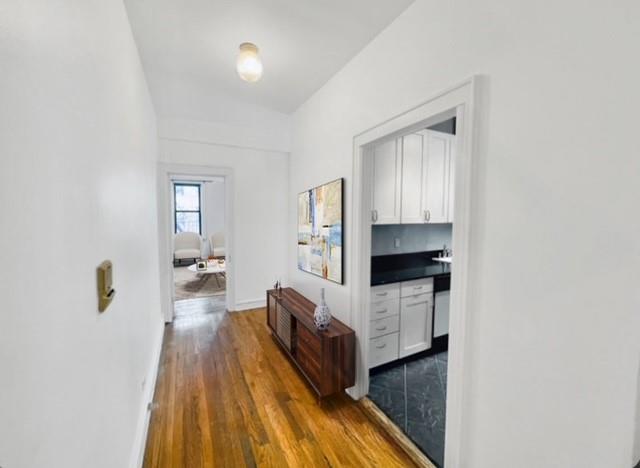


41-42 42nd Street #4L, Sunnyside, NY 11104
$429,000
1
Bed
1
Bath
900
Sq Ft
Co-op
Pending
Listed by
Bonnie B. Milcarek
Prime Realty
Last updated:
August 10, 2025, 07:45 AM
MLS#
878290
Source:
One Key MLS
About This Home
Home Facts
Co-op
1 Bath
1 Bedroom
Built in 1931
Price Summary
429,000
$476 per Sq. Ft.
MLS #:
878290
Last Updated:
August 10, 2025, 07:45 AM
Added:
1 month(s) ago
Rooms & Interior
Bedrooms
Total Bedrooms:
1
Bathrooms
Total Bathrooms:
1
Full Bathrooms:
1
Interior
Living Area:
900 Sq. Ft.
Structure
Structure
Building Area:
900 Sq. Ft.
Year Built:
1931
Finances & Disclosures
Price:
$429,000
Price per Sq. Ft:
$476 per Sq. Ft.
Contact an Agent
Yes, I would like more information from Coldwell Banker. Please use and/or share my information with a Coldwell Banker agent to contact me about my real estate needs.
By clicking Contact I agree a Coldwell Banker Agent may contact me by phone or text message including by automated means and prerecorded messages about real estate services, and that I can access real estate services without providing my phone number. I acknowledge that I have read and agree to the Terms of Use and Privacy Notice.
Contact an Agent
Yes, I would like more information from Coldwell Banker. Please use and/or share my information with a Coldwell Banker agent to contact me about my real estate needs.
By clicking Contact I agree a Coldwell Banker Agent may contact me by phone or text message including by automated means and prerecorded messages about real estate services, and that I can access real estate services without providing my phone number. I acknowledge that I have read and agree to the Terms of Use and Privacy Notice.