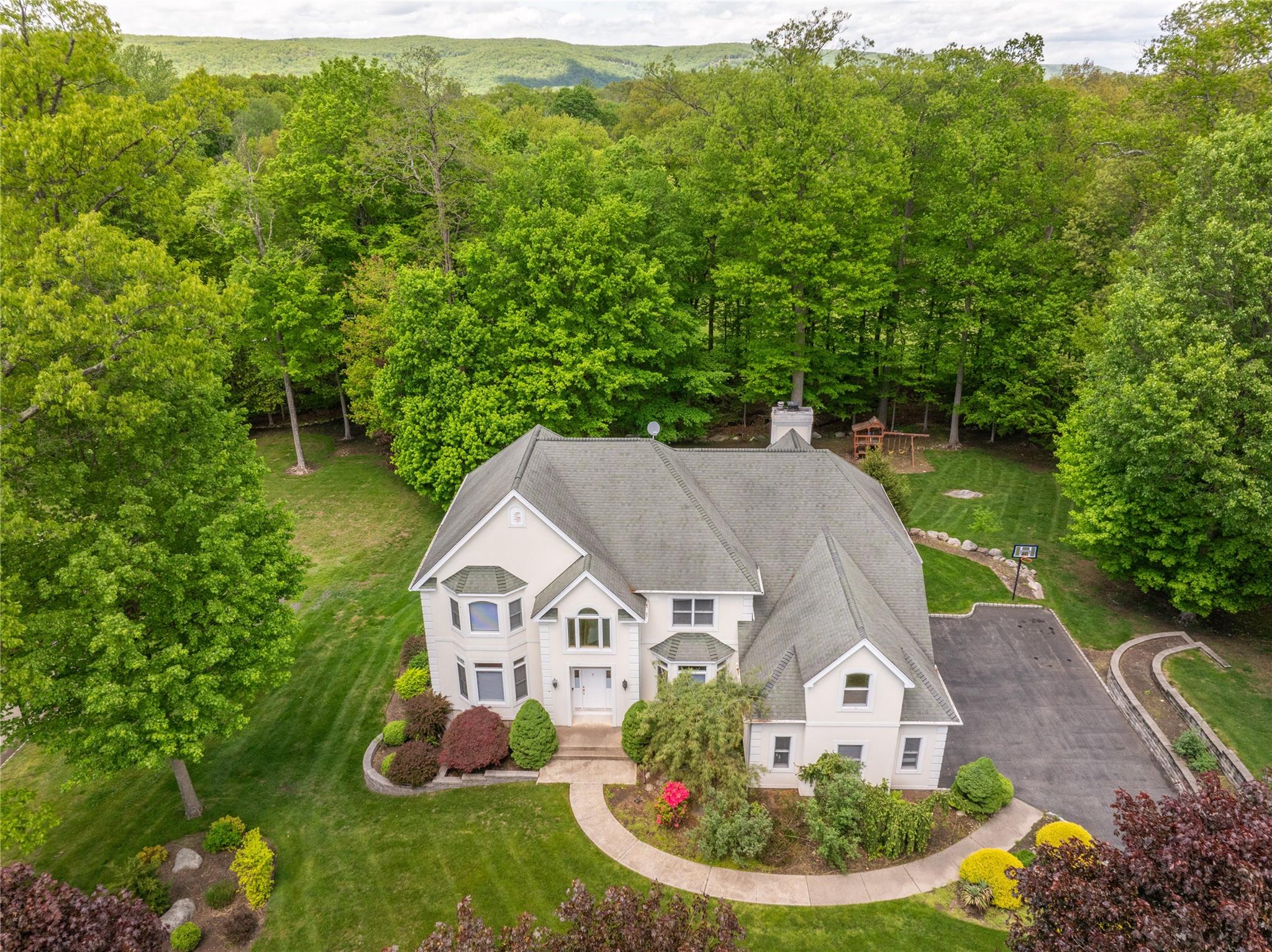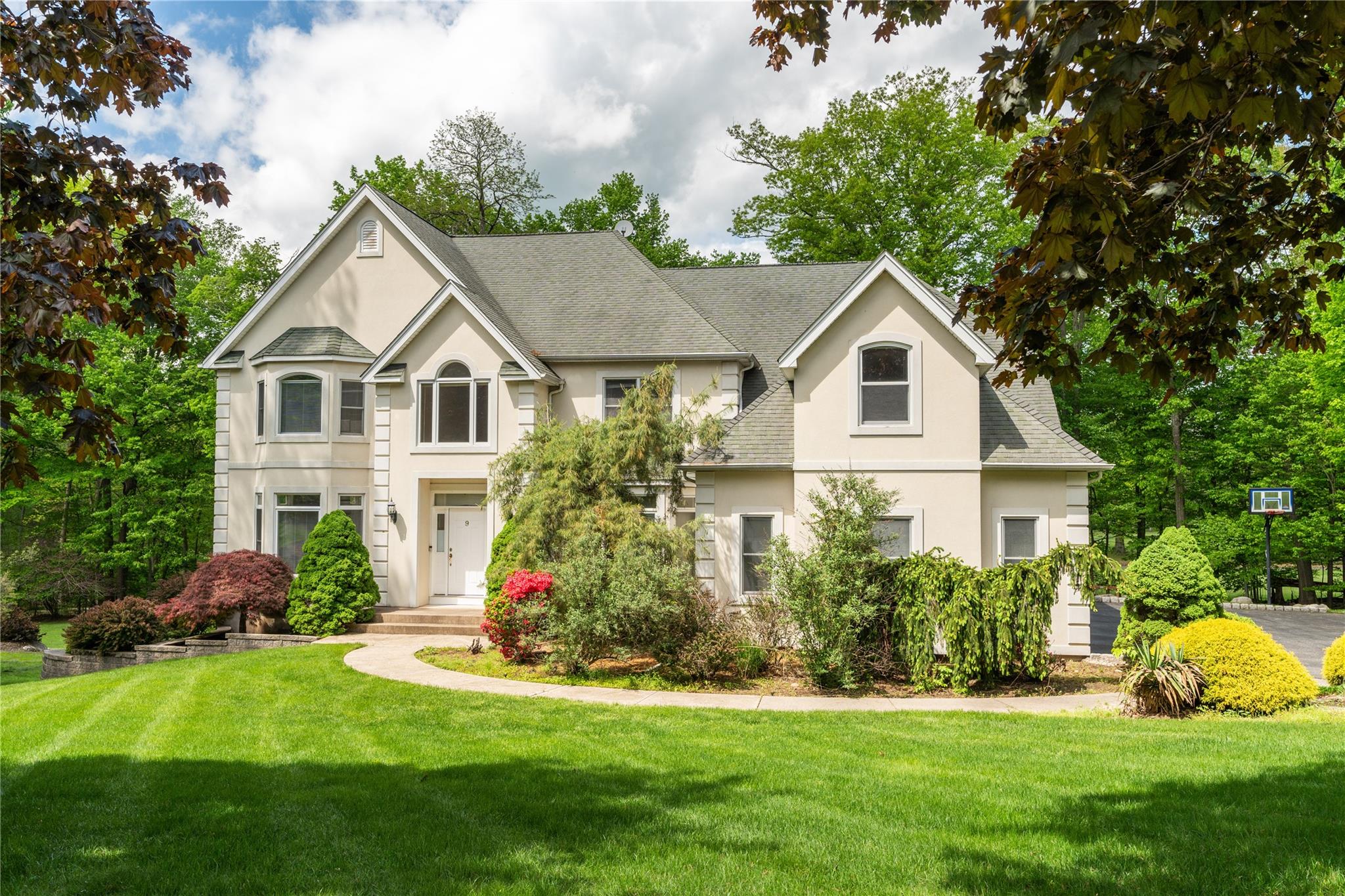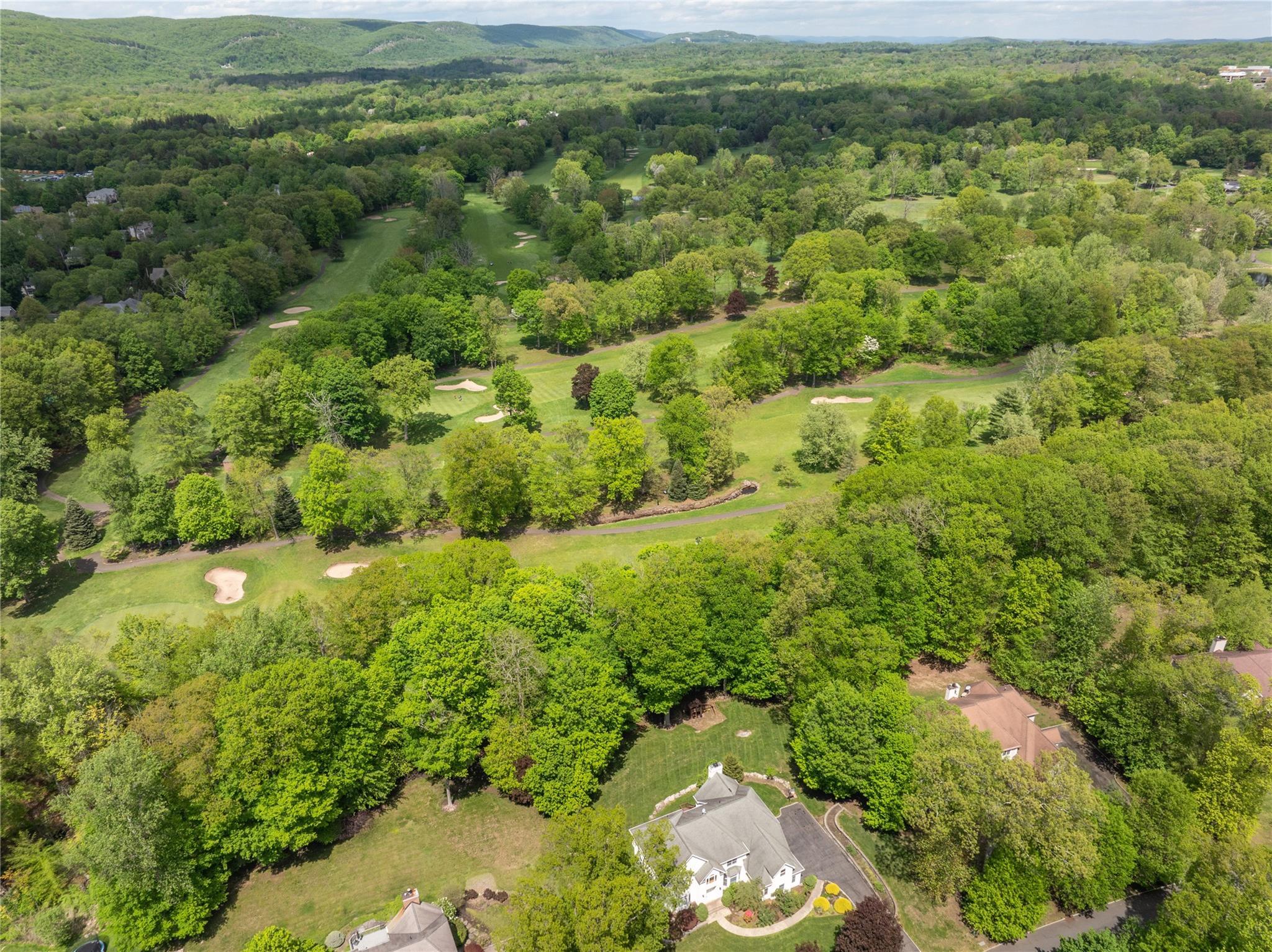


9 Golf Course Drive, Suffern, NY 10901
$1,595,000
5
Beds
5
Baths
3,992
Sq Ft
Single Family
Pending
Listed by
Ryan Paige
Adam J Blankfort
Corcoran Baer & Mcintosh
Last updated:
July 13, 2025, 07:43 AM
MLS#
862126
Source:
One Key MLS
About This Home
Home Facts
Single Family
5 Baths
5 Bedrooms
Built in 2000
Price Summary
1,595,000
$399 per Sq. Ft.
MLS #:
862126
Last Updated:
July 13, 2025, 07:43 AM
Added:
2 month(s) ago
Rooms & Interior
Bedrooms
Total Bedrooms:
5
Bathrooms
Total Bathrooms:
5
Full Bathrooms:
4
Interior
Living Area:
3,992 Sq. Ft.
Structure
Structure
Architectural Style:
Colonial
Building Area:
5,435 Sq. Ft.
Year Built:
2000
Lot
Lot Size (Sq. Ft):
41,818
Finances & Disclosures
Price:
$1,595,000
Price per Sq. Ft:
$399 per Sq. Ft.
Contact an Agent
Yes, I would like more information from Coldwell Banker. Please use and/or share my information with a Coldwell Banker agent to contact me about my real estate needs.
By clicking Contact I agree a Coldwell Banker Agent may contact me by phone or text message including by automated means and prerecorded messages about real estate services, and that I can access real estate services without providing my phone number. I acknowledge that I have read and agree to the Terms of Use and Privacy Notice.
Contact an Agent
Yes, I would like more information from Coldwell Banker. Please use and/or share my information with a Coldwell Banker agent to contact me about my real estate needs.
By clicking Contact I agree a Coldwell Banker Agent may contact me by phone or text message including by automated means and prerecorded messages about real estate services, and that I can access real estate services without providing my phone number. I acknowledge that I have read and agree to the Terms of Use and Privacy Notice.