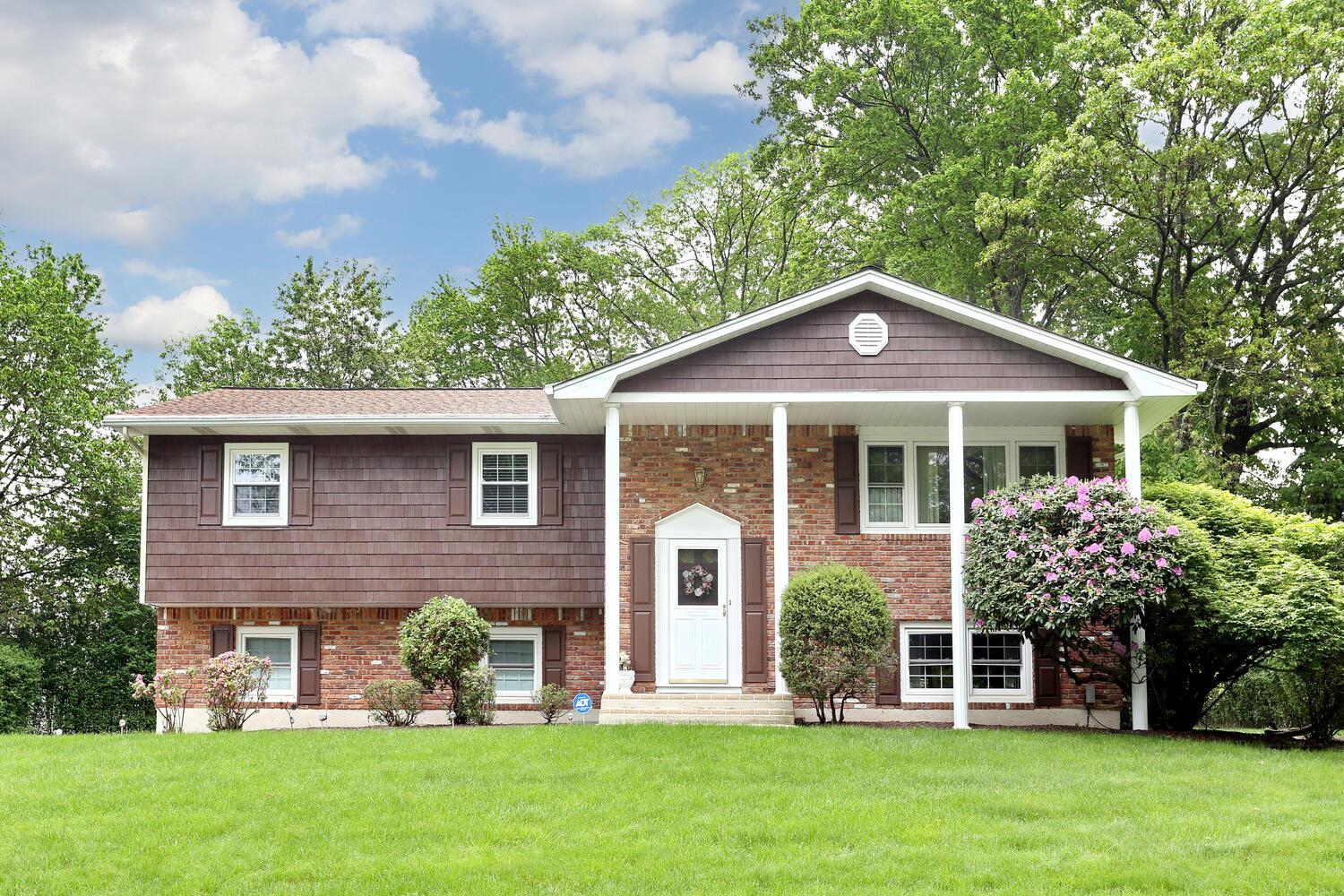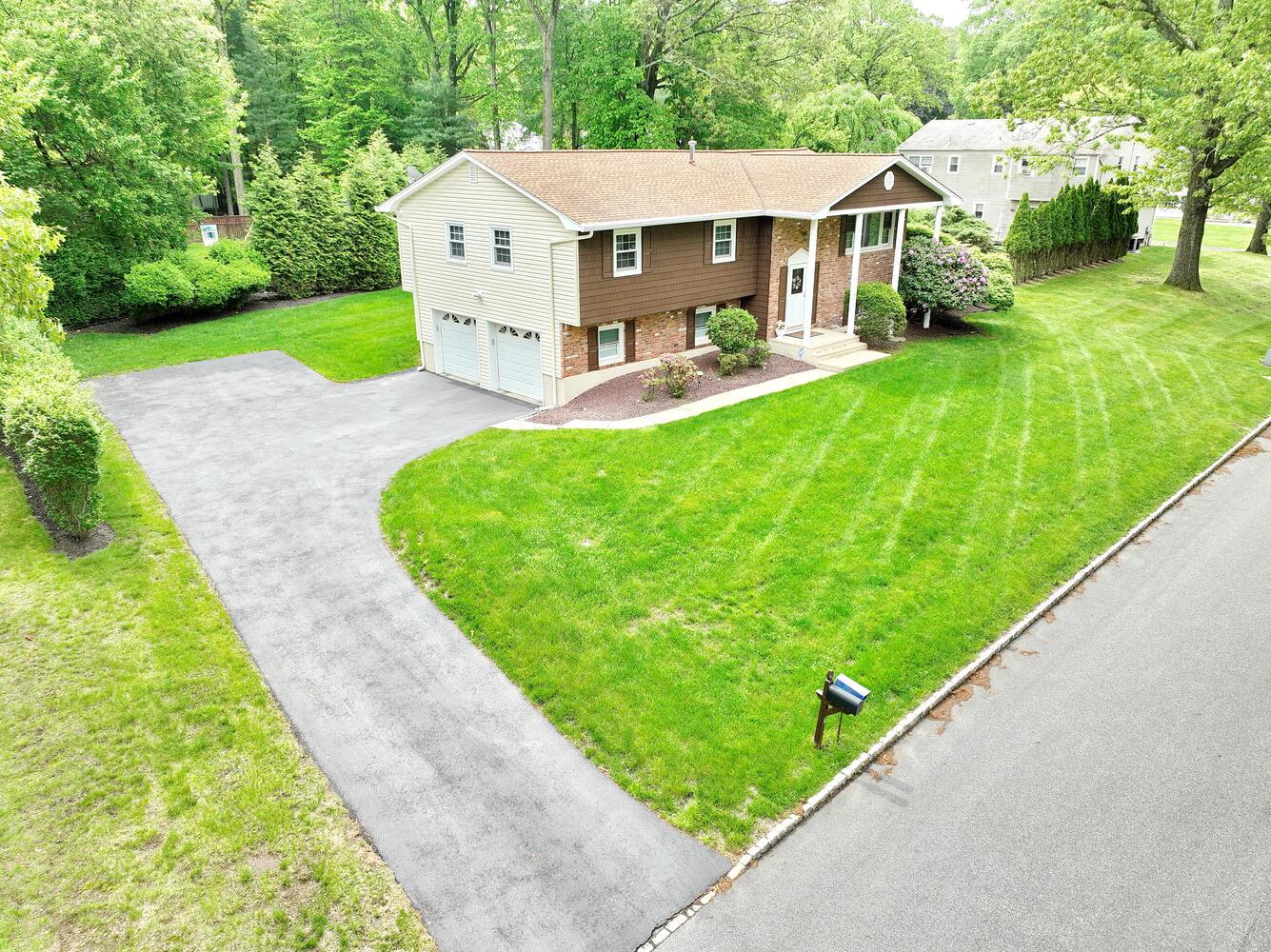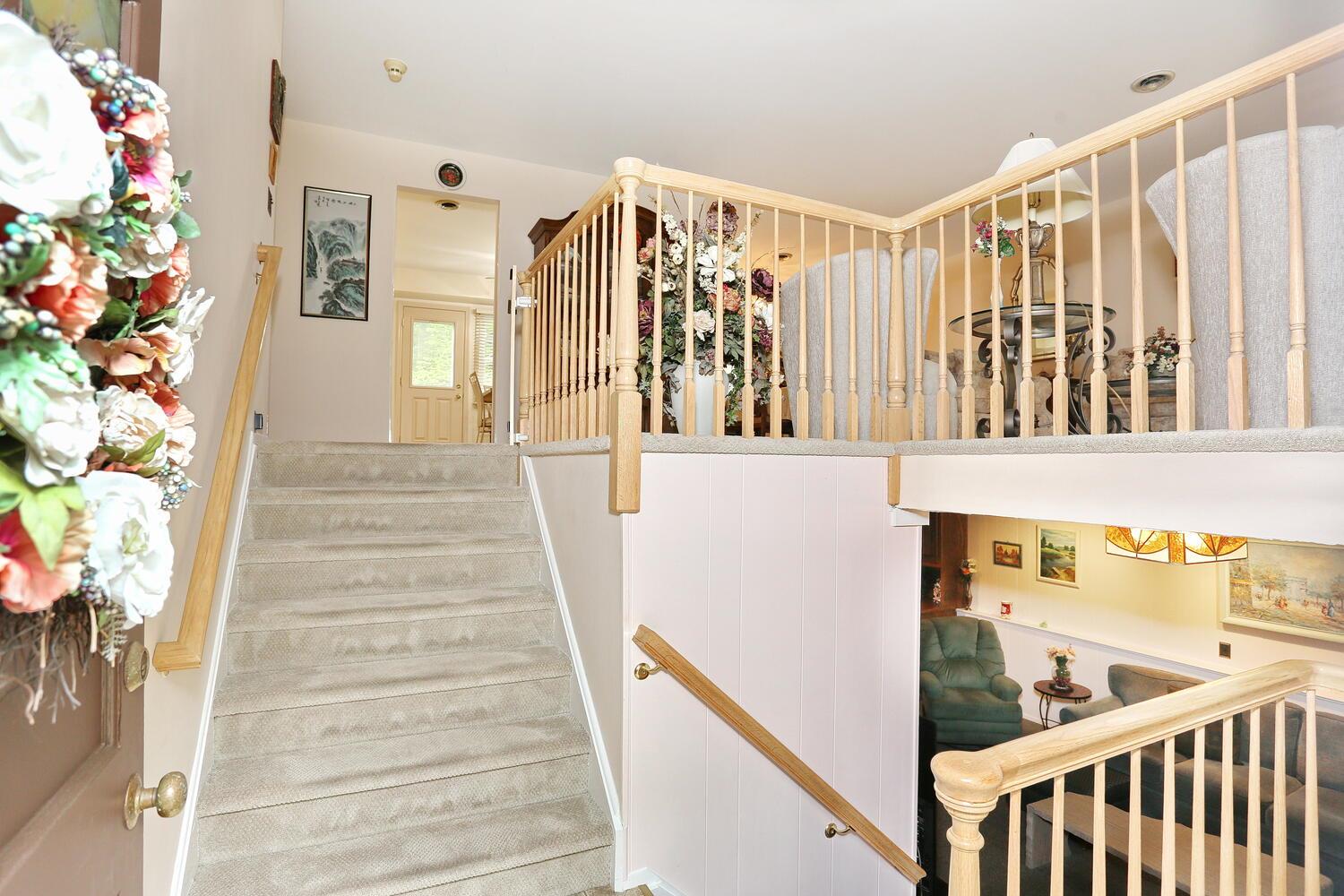


4 Stockbridge Avenue, Suffern, NY 10901
$875,000
4
Beds
3
Baths
2,100
Sq Ft
Single Family
Active
Listed by
Leon Klein
Keller Williams Hudson Valley
Last updated:
June 9, 2025, 03:17 PM
MLS#
860955
Source:
One Key MLS
About This Home
Home Facts
Single Family
3 Baths
4 Bedrooms
Built in 1972
Price Summary
875,000
$416 per Sq. Ft.
MLS #:
860955
Last Updated:
June 9, 2025, 03:17 PM
Added:
19 day(s) ago
Rooms & Interior
Bedrooms
Total Bedrooms:
4
Bathrooms
Total Bathrooms:
3
Full Bathrooms:
2
Interior
Living Area:
2,100 Sq. Ft.
Structure
Structure
Architectural Style:
Hi Ranch
Building Area:
2,100 Sq. Ft.
Year Built:
1972
Lot
Lot Size (Sq. Ft):
15,246
Finances & Disclosures
Price:
$875,000
Price per Sq. Ft:
$416 per Sq. Ft.
Contact an Agent
Yes, I would like more information from Coldwell Banker. Please use and/or share my information with a Coldwell Banker agent to contact me about my real estate needs.
By clicking Contact I agree a Coldwell Banker Agent may contact me by phone or text message including by automated means and prerecorded messages about real estate services, and that I can access real estate services without providing my phone number. I acknowledge that I have read and agree to the Terms of Use and Privacy Notice.
Contact an Agent
Yes, I would like more information from Coldwell Banker. Please use and/or share my information with a Coldwell Banker agent to contact me about my real estate needs.
By clicking Contact I agree a Coldwell Banker Agent may contact me by phone or text message including by automated means and prerecorded messages about real estate services, and that I can access real estate services without providing my phone number. I acknowledge that I have read and agree to the Terms of Use and Privacy Notice.