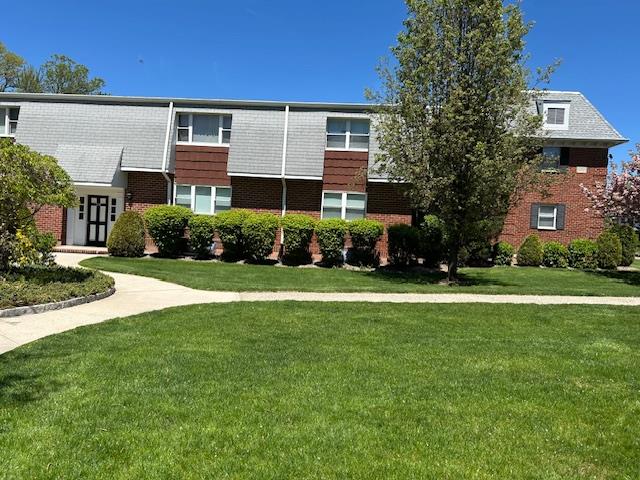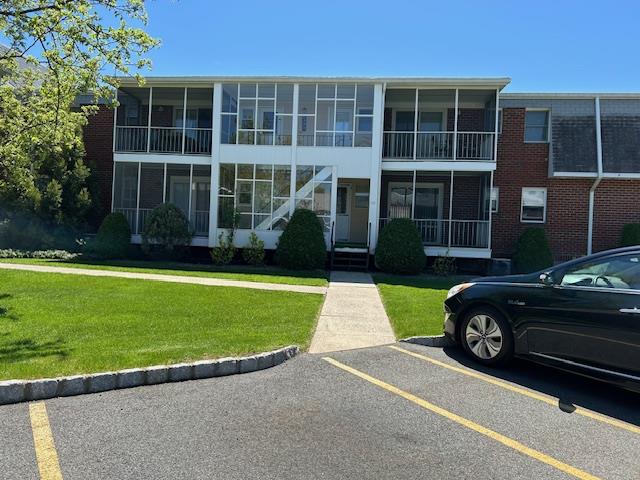

110 Bon Aire Circle W #9F, Suffern, NY 10901
$389,000
2
Beds
2
Baths
1,192
Sq Ft
Condo
Active
Listed by
Beth A. Siciliano
Morad Pousty
Weichert Realtors
Last updated:
May 3, 2025, 08:38 PM
MLS#
856987
Source:
LI
About This Home
Home Facts
Condo
2 Baths
2 Bedrooms
Built in 1974
Price Summary
389,000
$326 per Sq. Ft.
MLS #:
856987
Last Updated:
May 3, 2025, 08:38 PM
Added:
1 day(s) ago
Rooms & Interior
Bedrooms
Total Bedrooms:
2
Bathrooms
Total Bathrooms:
2
Full Bathrooms:
2
Interior
Living Area:
1,192 Sq. Ft.
Structure
Structure
Building Area:
1,192 Sq. Ft.
Year Built:
1974
Finances & Disclosures
Price:
$389,000
Price per Sq. Ft:
$326 per Sq. Ft.
See this home in person
Attend an upcoming open house
Sun, May 4
11:00 AM - 03:00 PMContact an Agent
Yes, I would like more information from Coldwell Banker. Please use and/or share my information with a Coldwell Banker agent to contact me about my real estate needs.
By clicking Contact I agree a Coldwell Banker Agent may contact me by phone or text message including by automated means and prerecorded messages about real estate services, and that I can access real estate services without providing my phone number. I acknowledge that I have read and agree to the Terms of Use and Privacy Notice.
Contact an Agent
Yes, I would like more information from Coldwell Banker. Please use and/or share my information with a Coldwell Banker agent to contact me about my real estate needs.
By clicking Contact I agree a Coldwell Banker Agent may contact me by phone or text message including by automated means and prerecorded messages about real estate services, and that I can access real estate services without providing my phone number. I acknowledge that I have read and agree to the Terms of Use and Privacy Notice.