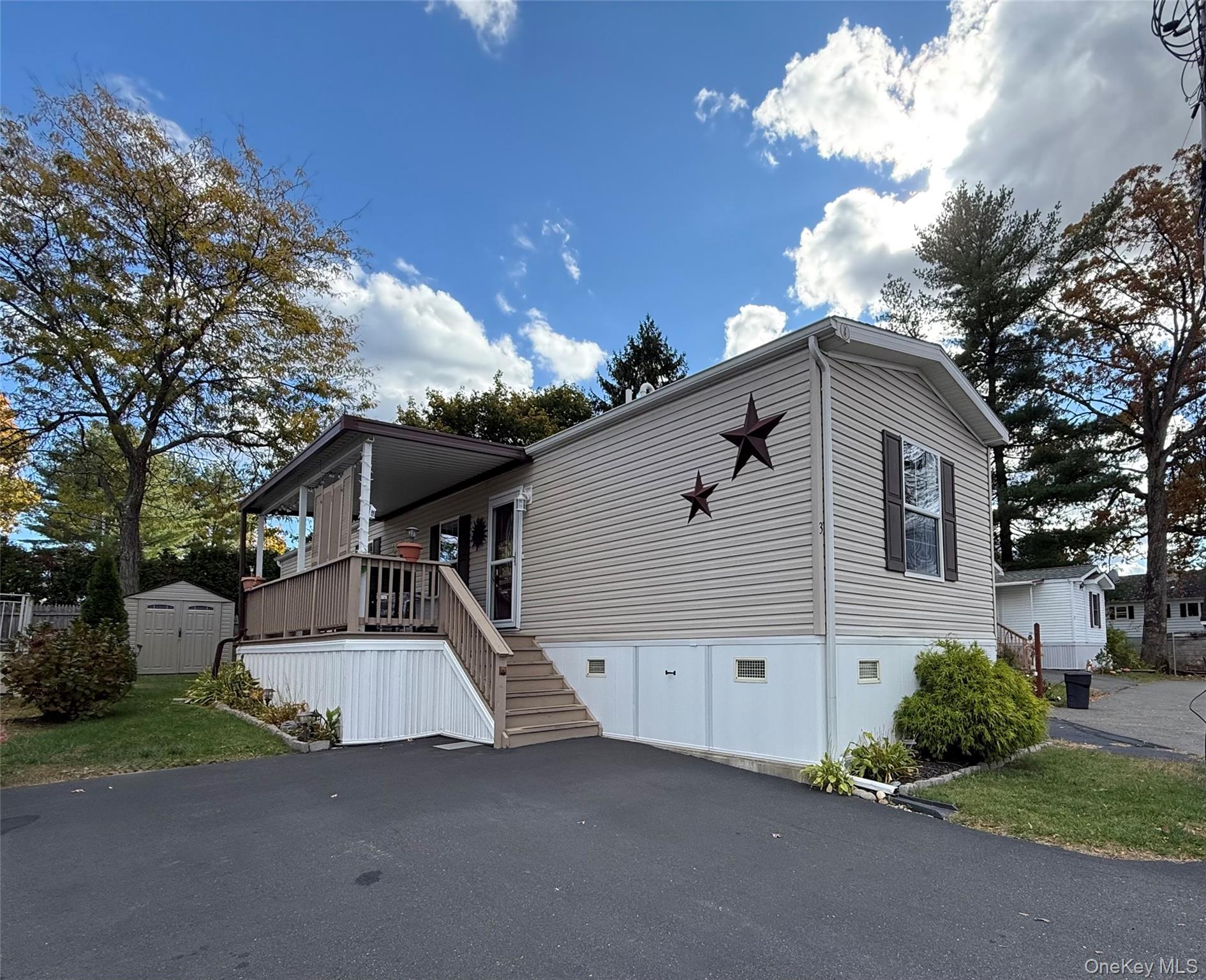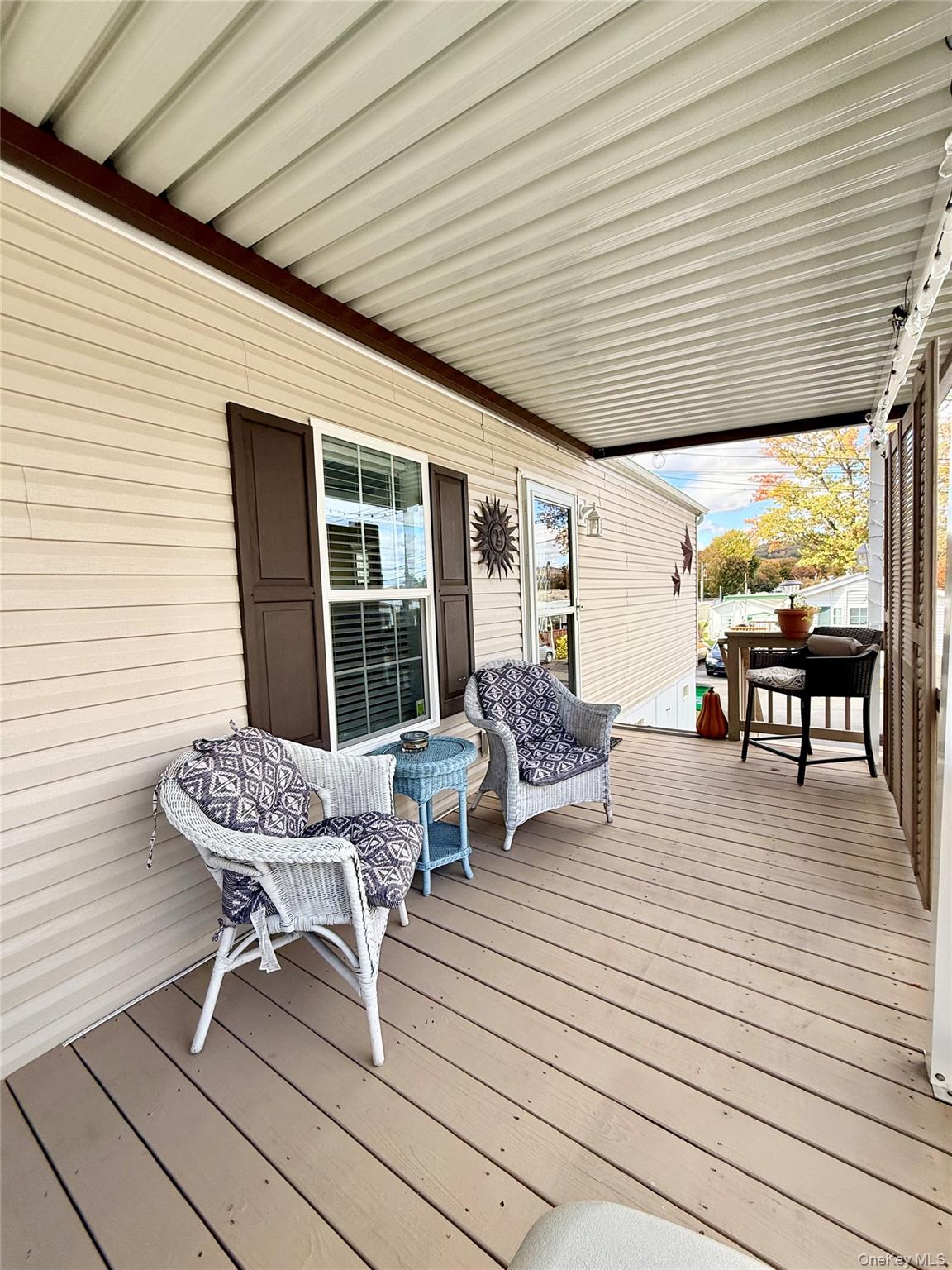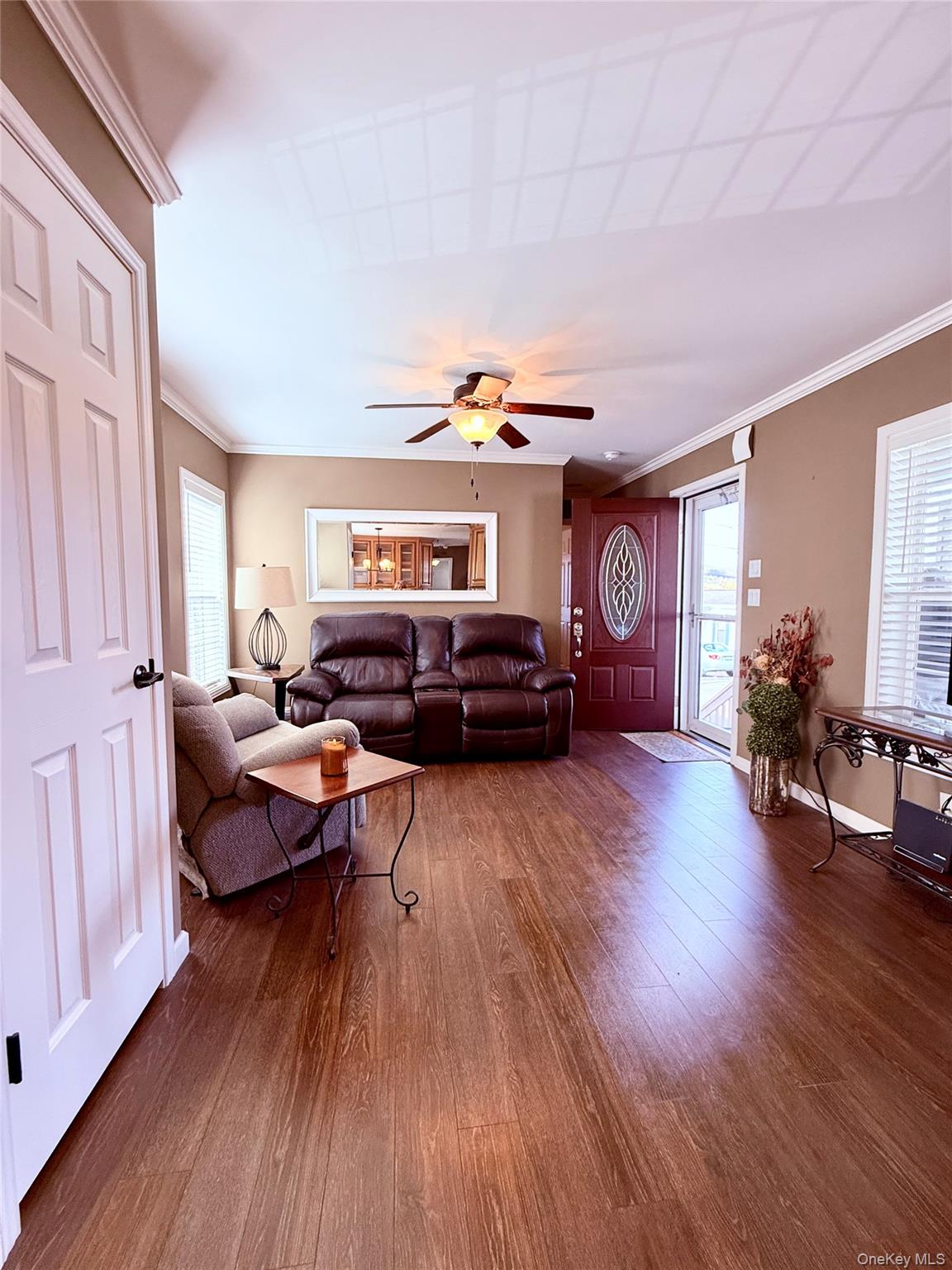


3 N Mountain View, Stony Point, NY 10980
$184,000
2
Beds
2
Baths
896
Sq Ft
Manufactured
Active
Listed by
Lauren M Muller
Leigh A Demelo
Howard Hanna Rand Realty
Last updated:
October 26, 2025, 11:47 AM
MLS#
928541
Source:
OneKey MLS
About This Home
Home Facts
Manufactured
2 Baths
2 Bedrooms
Built in 2017
Price Summary
184,000
$205 per Sq. Ft.
MLS #:
928541
Last Updated:
October 26, 2025, 11:47 AM
Added:
12 day(s) ago
Rooms & Interior
Bedrooms
Total Bedrooms:
2
Bathrooms
Total Bathrooms:
2
Full Bathrooms:
2
Interior
Living Area:
896 Sq. Ft.
Structure
Structure
Architectural Style:
Ranch
Building Area:
896 Sq. Ft.
Year Built:
2017
Finances & Disclosures
Price:
$184,000
Price per Sq. Ft:
$205 per Sq. Ft.
Contact an Agent
Yes, I would like more information from Coldwell Banker. Please use and/or share my information with a Coldwell Banker agent to contact me about my real estate needs.
By clicking Contact I agree a Coldwell Banker Agent may contact me by phone or text message including by automated means and prerecorded messages about real estate services, and that I can access real estate services without providing my phone number. I acknowledge that I have read and agree to the Terms of Use and Privacy Notice.
Contact an Agent
Yes, I would like more information from Coldwell Banker. Please use and/or share my information with a Coldwell Banker agent to contact me about my real estate needs.
By clicking Contact I agree a Coldwell Banker Agent may contact me by phone or text message including by automated means and prerecorded messages about real estate services, and that I can access real estate services without providing my phone number. I acknowledge that I have read and agree to the Terms of Use and Privacy Notice.